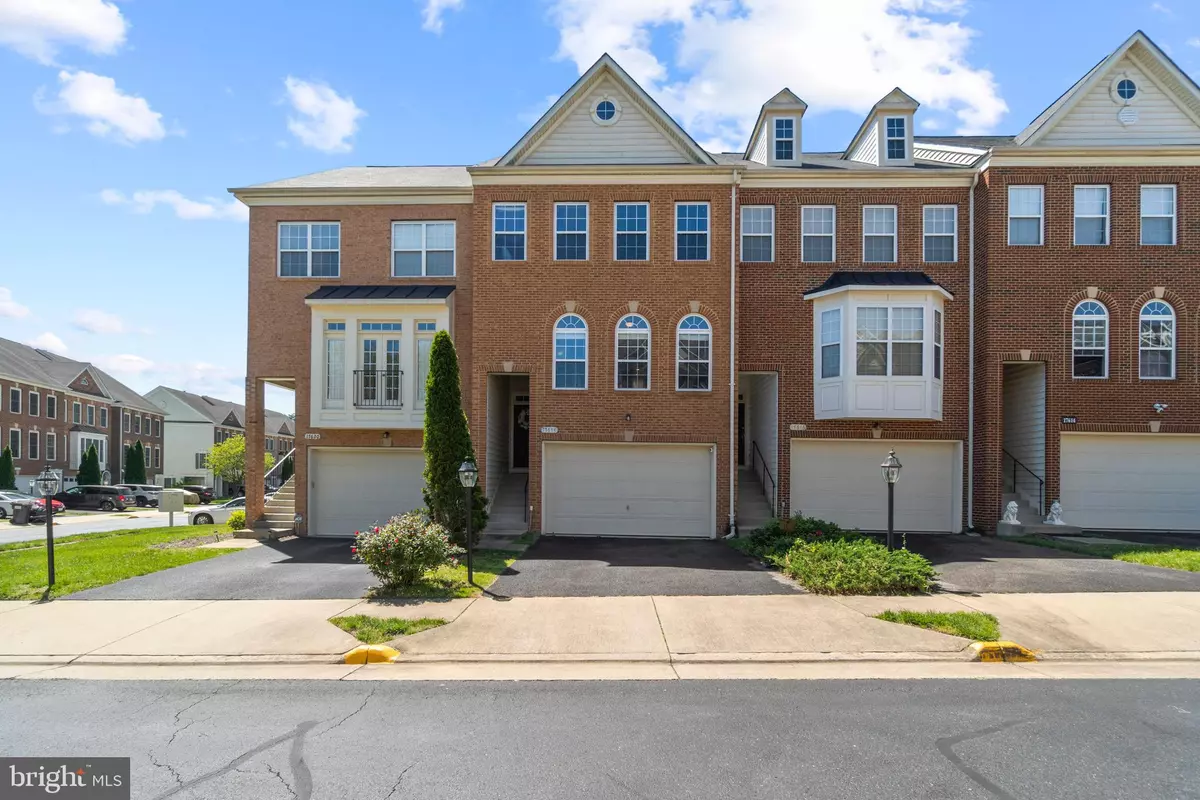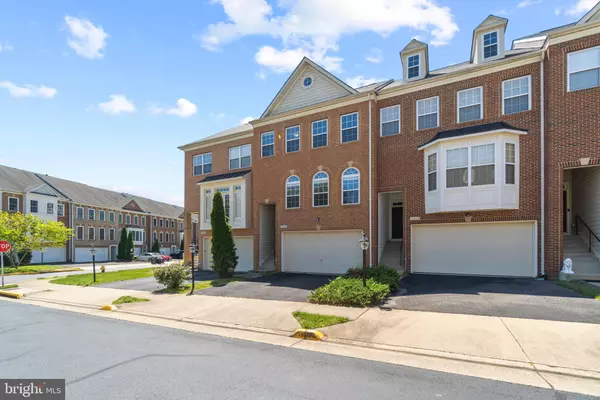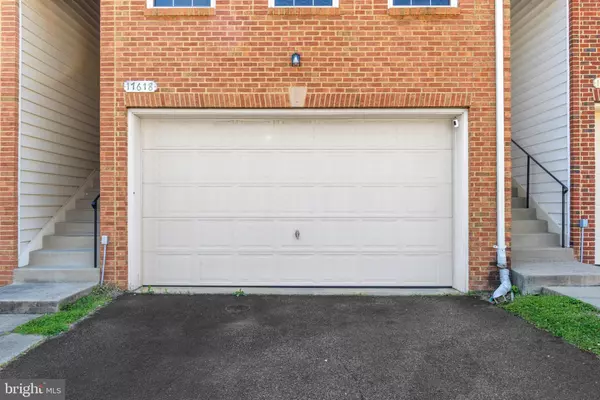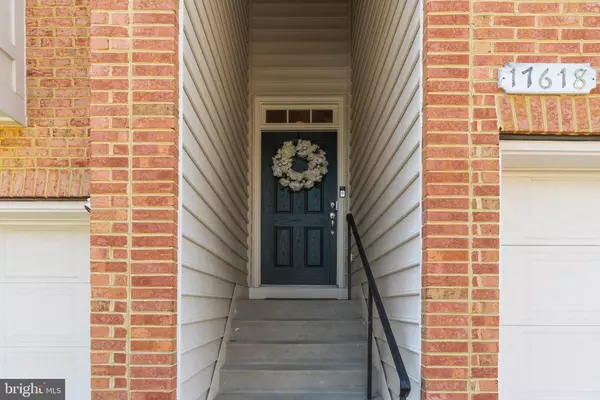$480,000
$479,900
For more information regarding the value of a property, please contact us for a free consultation.
17618 HARPERS FERRY DR Dumfries, VA 22025
3 Beds
4 Baths
2,298 SqFt
Key Details
Sold Price $480,000
Property Type Townhouse
Sub Type Interior Row/Townhouse
Listing Status Sold
Purchase Type For Sale
Square Footage 2,298 sqft
Price per Sqft $208
Subdivision Forest Park
MLS Listing ID VAPW2027082
Sold Date 06/17/22
Style Colonial
Bedrooms 3
Full Baths 3
Half Baths 1
HOA Fees $94/mo
HOA Y/N Y
Abv Grd Liv Area 1,798
Originating Board BRIGHT
Year Built 2005
Annual Tax Amount $5,041
Tax Year 2021
Lot Size 1,982 Sqft
Acres 0.05
Property Description
STUNNING Townhome located in the amazing Forest Park subdivision! This home is MOVE-IN READY 3 bedrooms, 3.5 bathrooms, 2 car garage and a fully finished walk-out basement! The main level features hardwood floors throughout, 9ft+ ceilingswith a bright open concept. Formal living room & formal dining area. AMAZINGgourmet kitchen with island, ample cabinet space, recessed lighting, gas range, doubleoven and pantry. Open family room inkitchen perfect for entertaining as well as an eat-in kitchenwith bay window and access to the balcony! The second floor features the HUGE primary bedroom with tons of windows, walk-in closet and luxury en-suite bathroom. Twoadditional generous sized bedrooms on the 2nd level as well as access to the hall bathroom. The basement is perfect for amedia room, workout space, office or mancave featuring abeautiful fireplace, halfbathroom, recessed lights, access to the garage and the backyard! Other features include BRAND NEWDishwasher & freshly painted! Dont miss out on this amazing opportunity!
Location
State VA
County Prince William
Zoning R6
Rooms
Other Rooms Living Room, Dining Room, Primary Bedroom, Bedroom 2, Bedroom 3, Kitchen, Game Room, Family Room
Basement Outside Entrance, Fully Finished, Walkout Level, Garage Access, Heated
Interior
Interior Features Breakfast Area, Dining Area, Kitchen - Table Space, Family Room Off Kitchen, Chair Railings, Crown Moldings, Upgraded Countertops, Primary Bath(s), Wood Floors, Combination Kitchen/Living, Formal/Separate Dining Room, Kitchen - Eat-In, Kitchen - Island, Kitchen - Gourmet, Pantry, Walk-in Closet(s)
Hot Water Natural Gas
Heating Forced Air
Cooling Central A/C
Flooring Carpet, Wood
Fireplaces Number 1
Fireplaces Type Mantel(s), Gas/Propane
Equipment Cooktop, Dishwasher, Disposal, Dryer, Exhaust Fan, Microwave, Oven - Wall, Refrigerator, Washer, Oven/Range - Gas, Oven - Double
Fireplace Y
Appliance Cooktop, Dishwasher, Disposal, Dryer, Exhaust Fan, Microwave, Oven - Wall, Refrigerator, Washer, Oven/Range - Gas, Oven - Double
Heat Source Natural Gas
Laundry Hookup
Exterior
Exterior Feature Balcony
Parking Features Garage Door Opener
Garage Spaces 2.0
Water Access N
Accessibility Other
Porch Balcony
Attached Garage 2
Total Parking Spaces 2
Garage Y
Building
Story 3
Foundation Brick/Mortar
Sewer Public Sewer
Water Public
Architectural Style Colonial
Level or Stories 3
Additional Building Above Grade, Below Grade
Structure Type 9'+ Ceilings,Dry Wall
New Construction N
Schools
Elementary Schools Dumfries
Middle Schools Graham Park
High Schools Forest Park
School District Prince William County Public Schools
Others
Senior Community No
Tax ID 8189-53-0329
Ownership Fee Simple
SqFt Source Assessor
Special Listing Condition Standard
Read Less
Want to know what your home might be worth? Contact us for a FREE valuation!

Our team is ready to help you sell your home for the highest possible price ASAP

Bought with Jorge A Alas • Coldwell Banker Realty





