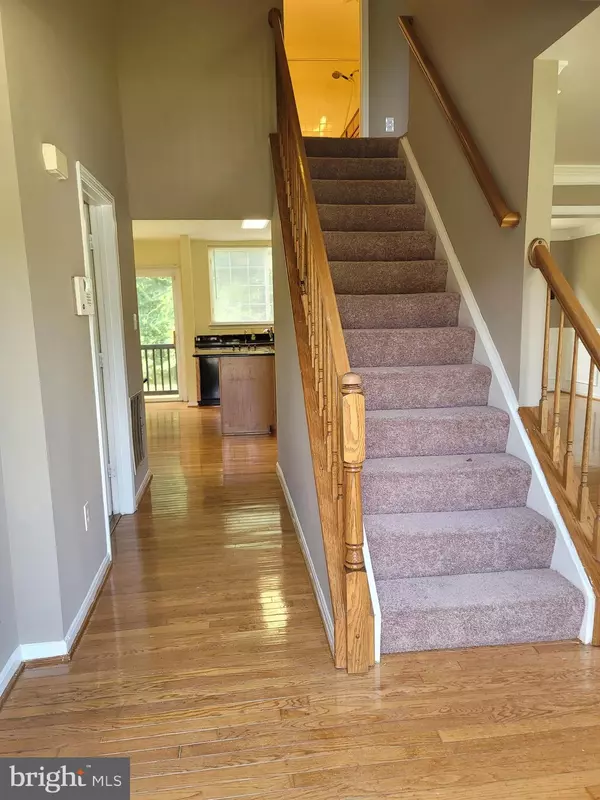$535,000
$525,000
1.9%For more information regarding the value of a property, please contact us for a free consultation.
4205 ALSACE WAY Upper Marlboro, MD 20772
5 Beds
4 Baths
1,988 SqFt
Key Details
Sold Price $535,000
Property Type Single Family Home
Sub Type Detached
Listing Status Sold
Purchase Type For Sale
Square Footage 1,988 sqft
Price per Sqft $269
Subdivision Foxchase
MLS Listing ID MDPG2055370
Sold Date 10/07/22
Style Colonial
Bedrooms 5
Full Baths 3
Half Baths 1
HOA Fees $35/qua
HOA Y/N Y
Abv Grd Liv Area 1,988
Originating Board BRIGHT
Year Built 1997
Annual Tax Amount $5,098
Tax Year 2022
Lot Size 0.337 Acres
Acres 0.34
Property Description
Beautiful 5 BDRM, 3.5 Bath single family home w/2 car garage is located in the FOXCHASE community. This beauty features gorgeous hardwood flooring, spacious living room; separate dining room and large family room w/fireplace and >5 year old roof. The eat-in kitchen w/double ovens has lots of counter and cabinet space and is perfect to host family dinners. Great MBDRM w/ high ceilings; separate shower and tub; walk-in closet and new carpet. All bedrooms are spacious with fresh paint and new carpet. The basement is huge w/ tons of storage space and perfect for football/game nights. Massive yard is ready for cook-outs, bonfires, and entertainment. The community is walking distance to Obama Elementary; Wise High School; minutes from downtown DC and the beltway.
Location
State MD
County Prince Georges
Zoning RR
Rooms
Basement Fully Finished
Interior
Interior Features Breakfast Area, Carpet, Ceiling Fan(s), Crown Moldings, Family Room Off Kitchen, Floor Plan - Open, Kitchen - Island, Soaking Tub, Walk-in Closet(s), Wood Floors
Hot Water 60+ Gallon Tank
Cooling Central A/C, Ceiling Fan(s)
Fireplaces Number 1
Equipment Dishwasher, Disposal, Dryer, Exhaust Fan, Oven - Double, Cooktop, Washer
Fireplace Y
Appliance Dishwasher, Disposal, Dryer, Exhaust Fan, Oven - Double, Cooktop, Washer
Heat Source Electric
Laundry Main Floor
Exterior
Garage Garage - Front Entry, Garage Door Opener
Garage Spaces 2.0
Waterfront N
Water Access N
Accessibility None
Parking Type Driveway, Attached Garage
Attached Garage 2
Total Parking Spaces 2
Garage Y
Building
Story 3
Foundation Concrete Perimeter
Sewer Public Sewer
Water Public
Architectural Style Colonial
Level or Stories 3
Additional Building Above Grade, Below Grade
New Construction N
Schools
Elementary Schools Barack Obama
High Schools Dr. Henry A. Wise, Jr. High
School District Prince George'S County Public Schools
Others
Senior Community No
Tax ID 17152944577
Ownership Fee Simple
SqFt Source Assessor
Special Listing Condition Standard
Read Less
Want to know what your home might be worth? Contact us for a FREE valuation!

Our team is ready to help you sell your home for the highest possible price ASAP

Bought with NATALIA M WINFFEL • Realty Advantage






