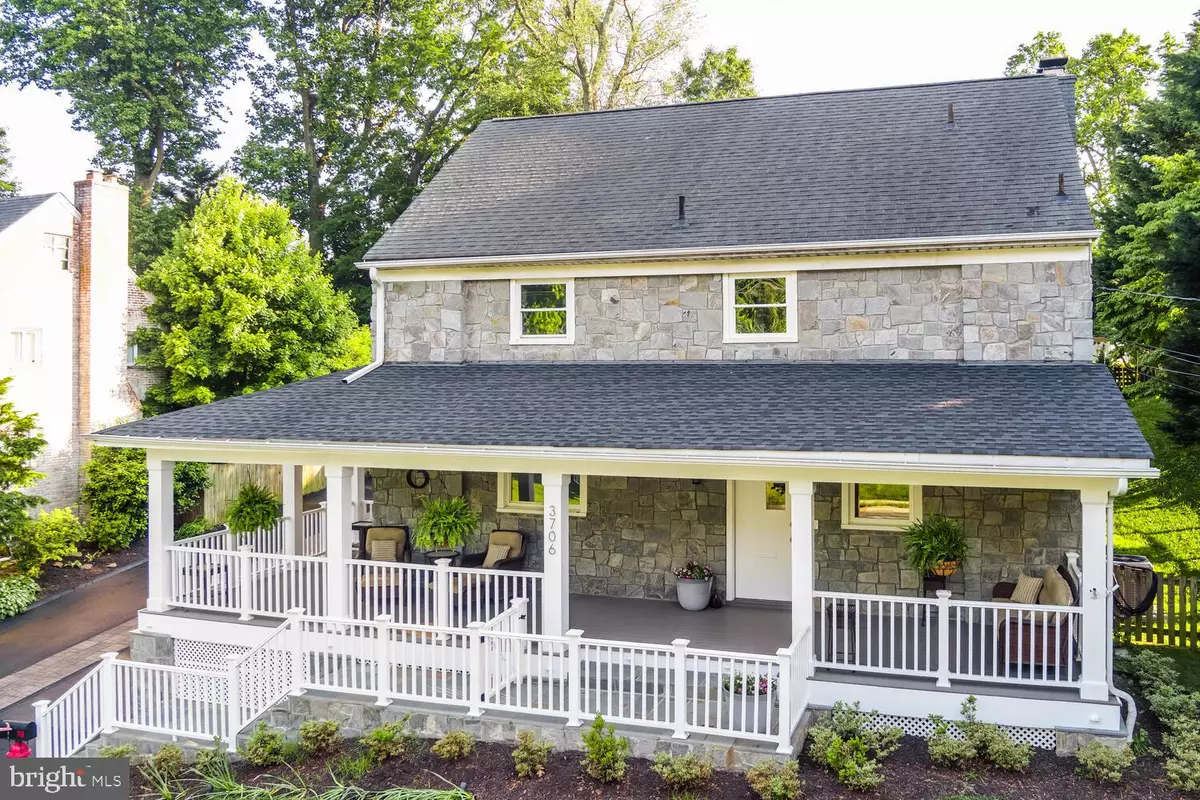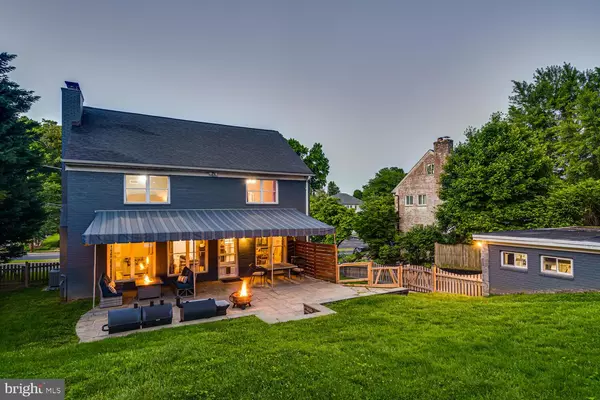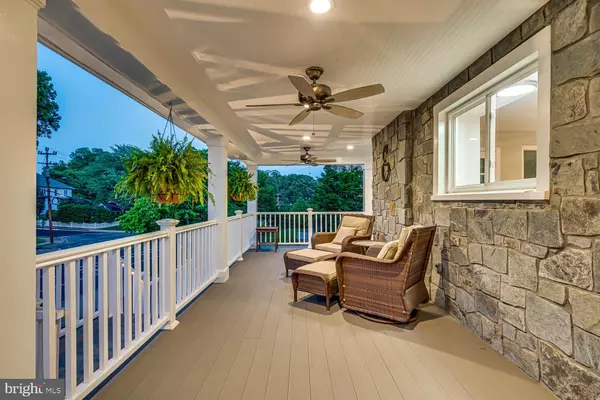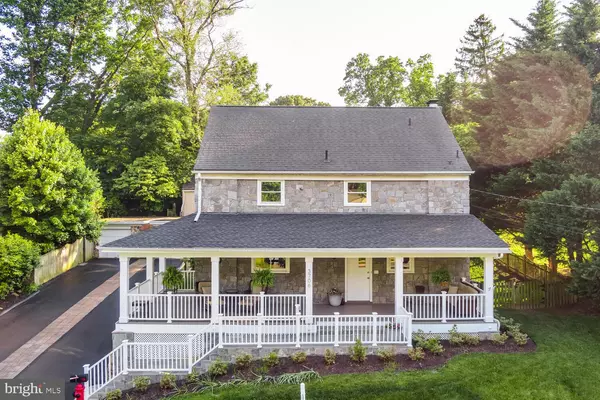$1,300,000
$1,200,000
8.3%For more information regarding the value of a property, please contact us for a free consultation.
3706 NELLY CUSTIS DR Arlington, VA 22207
3 Beds
4 Baths
3,020 SqFt
Key Details
Sold Price $1,300,000
Property Type Single Family Home
Sub Type Detached
Listing Status Sold
Purchase Type For Sale
Square Footage 3,020 sqft
Price per Sqft $430
Subdivision Crystal Spring Knolls
MLS Listing ID VAAR2016654
Sold Date 07/15/22
Style Colonial
Bedrooms 3
Full Baths 3
Half Baths 1
HOA Y/N N
Abv Grd Liv Area 3,020
Originating Board BRIGHT
Year Built 1951
Annual Tax Amount $10,377
Tax Year 2021
Lot Size 9,375 Sqft
Acres 0.22
Property Description
Handsome stone-front Colonial with huge wrap-around porch, ample room for entertaining! | 3 bedrooms, 3.5 new baths | Updated, eat-in space kitchen with new quartz counters, ceramic tile flooring, updated appliances, Wall of glass overlooking back yard | Spacious slate patio and fence-enclosed back yard with sprinkler system | Detached one-car garage/workshop | Foyer entrance, fireplace, built-ins | Daylight walkout basement with rec room, full bath and laundry | Long driveway allows for parking 4 cars off-street | Huge attic w/ 15 ft ceilings = Potential expansion | Double pane windows, updated furnace and CAC in 2018
Location
State VA
County Arlington
Zoning R-10
Direction East
Rooms
Other Rooms Living Room, Dining Room, Primary Bedroom, Bedroom 2, Bedroom 3, Kitchen, Foyer, Laundry, Recreation Room
Basement Side Entrance, Full, Partially Finished, Windows, Daylight, Full, Fully Finished, Improved, Walkout Level
Interior
Interior Features Kitchen - Table Space, Combination Dining/Living, Primary Bath(s), Built-Ins, Window Treatments, Wood Floors, Recessed Lighting, Floor Plan - Traditional
Hot Water Natural Gas
Heating Forced Air
Cooling Central A/C
Flooring Hardwood, Luxury Vinyl Plank
Fireplaces Number 1
Equipment Built-In Microwave, Dishwasher, Disposal, Dryer, Exhaust Fan, Refrigerator, Washer
Fireplace Y
Window Features Double Pane,Screens
Appliance Built-In Microwave, Dishwasher, Disposal, Dryer, Exhaust Fan, Refrigerator, Washer
Heat Source Natural Gas
Laundry Basement
Exterior
Parking Features Garage Door Opener
Garage Spaces 5.0
Utilities Available Cable TV Available
Water Access N
View Garden/Lawn, Trees/Woods
Street Surface Black Top
Accessibility None
Total Parking Spaces 5
Garage Y
Building
Lot Description Backs to Trees, Front Yard, Landscaping, Partly Wooded, Rear Yard
Story 3
Foundation Block
Sewer Public Sewer
Water Public
Architectural Style Colonial
Level or Stories 3
Additional Building Above Grade, Below Grade
New Construction N
Schools
Elementary Schools Taylor
Middle Schools Dorothy Hamm
High Schools Yorktown
School District Arlington County Public Schools
Others
Pets Allowed Y
Senior Community No
Tax ID 04-022-017
Ownership Fee Simple
SqFt Source Assessor
Special Listing Condition Standard
Pets Allowed No Pet Restrictions
Read Less
Want to know what your home might be worth? Contact us for a FREE valuation!

Our team is ready to help you sell your home for the highest possible price ASAP

Bought with Jacquelynn J Fortune • CENTURY 21 New Millennium





