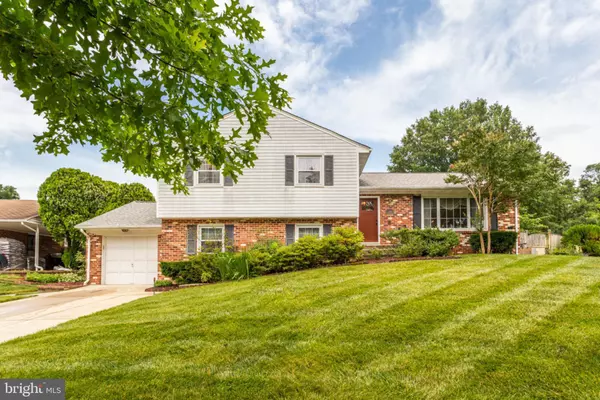$470,000
$470,000
For more information regarding the value of a property, please contact us for a free consultation.
320 PEMBERTON ST Upper Marlboro, MD 20774
4 Beds
3 Baths
2,225 SqFt
Key Details
Sold Price $470,000
Property Type Single Family Home
Sub Type Detached
Listing Status Sold
Purchase Type For Sale
Square Footage 2,225 sqft
Price per Sqft $211
Subdivision Kettering
MLS Listing ID MDPG2048152
Sold Date 08/12/22
Style Split Level
Bedrooms 4
Full Baths 2
Half Baths 1
HOA Fees $12/ann
HOA Y/N Y
Abv Grd Liv Area 2,225
Originating Board BRIGHT
Year Built 1978
Annual Tax Amount $5,333
Tax Year 2022
Lot Size 9,133 Sqft
Acres 0.21
Property Description
JUST IN TIME FOR SUMMER. Well maintained 4-Level Split with one-car garage, located in lovely Kettering, close to Watkins Park , the Mitchellville and Watkins Park shopping centers and public transportation. The entrance level, which has the original hardwood floors, entails a large living room, separate dining room and an eat-in kitchen. The Upper Level, which has the original hardwood floors, features three large bedrooms and two full baths. The masterbedroom has a full bath and ample closet space. Lower level #1 has a comfortable family room with a gas fireplace, powder room and two additional rooms which can be used as a fourth bedroom and an office. Lower level #2 is great for entertaining. It has a custom wet bar, a beer tap with the keg refrigerator and seven custom wood bar chairs--great for watching sporting events and/or playing games. It also has a sump pump and a large storage room. The fenced backyard has a patio with a SunSetter providing shade while barbecuing or relaxing. A 20 x 13 inground pool is also featured for those hot summer days. The back yard is inviting for outdoor gatherings. It also has a large shed. This home also offers a natural gas generator for protection against power outages. Home and carpet have been professionally cleaned and the front and back lawns manicured. Home has a water sprinkler system. Property is being sold AS-IS. Sellers have had a home inspection and made appropriate repairs. Termite report is clean. Property is waiting for new owner(s). Open House, July 3rd, 12:00-3:00 pm.
Location
State MD
County Prince Georges
Zoning RSF95
Rooms
Basement Connecting Stairway, Fully Finished, Full, Heated, Improved, Outside Entrance, Rear Entrance, Sump Pump
Interior
Interior Features Carpet, Attic
Hot Water Electric
Cooling Central A/C
Flooring Hardwood
Fireplaces Number 1
Equipment Dishwasher, Disposal, ENERGY STAR Refrigerator, Intercom, Oven - Double, Oven/Range - Electric, Range Hood, Stove, Water Heater
Furnishings No
Appliance Dishwasher, Disposal, ENERGY STAR Refrigerator, Intercom, Oven - Double, Oven/Range - Electric, Range Hood, Stove, Water Heater
Heat Source Electric
Laundry None
Exterior
Garage Garage - Front Entry, Garage Door Opener, Oversized
Garage Spaces 1.0
Utilities Available Natural Gas Available, Electric Available, Sewer Available, Water Available, Cable TV Available
Amenities Available Basketball Courts, Concierge, Community Center
Waterfront N
Water Access N
Roof Type Asphalt
Accessibility Level Entry - Main
Parking Type Attached Garage
Attached Garage 1
Total Parking Spaces 1
Garage Y
Building
Lot Description Corner, Front Yard, Landscaping, Rear Yard
Story 4
Foundation Block
Sewer Public Sewer
Water Public
Architectural Style Split Level
Level or Stories 4
Additional Building Above Grade, Below Grade
New Construction N
Schools
School District Prince George'S County Public Schools
Others
Pets Allowed N
Senior Community No
Tax ID 17070782169
Ownership Fee Simple
SqFt Source Assessor
Acceptable Financing Cash, Conventional, FHA
Horse Property N
Listing Terms Cash, Conventional, FHA
Financing Cash,Conventional,FHA
Special Listing Condition Standard
Read Less
Want to know what your home might be worth? Contact us for a FREE valuation!

Our team is ready to help you sell your home for the highest possible price ASAP

Bought with Matthew Brown • Keller Williams Capital Properties






