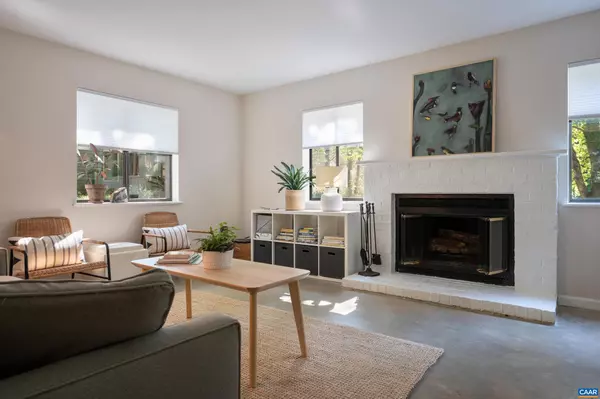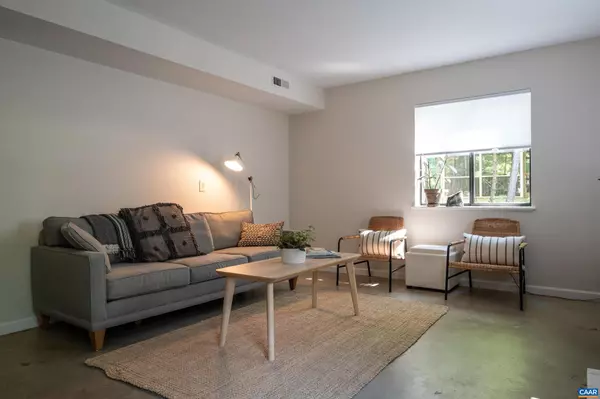$415,000
$429,000
3.3%For more information regarding the value of a property, please contact us for a free consultation.
1701 ARROW WOOD DR Charlottesville, VA 22902
4 Beds
2 Baths
1,566 SqFt
Key Details
Sold Price $415,000
Property Type Single Family Home
Sub Type Detached
Listing Status Sold
Purchase Type For Sale
Square Footage 1,566 sqft
Price per Sqft $265
Subdivision Mill Creek South
MLS Listing ID 634396
Sold Date 10/06/22
Style Contemporary
Bedrooms 4
Full Baths 2
HOA Fees $10/ann
HOA Y/N Y
Abv Grd Liv Area 1,566
Originating Board CAAR
Year Built 1992
Annual Tax Amount $2,982
Tax Year 2022
Lot Size 0.290 Acres
Acres 0.29
Property Description
Lovingly updated and maintained, this move in ready home in desirable Mill Creek South feels like a private retreat, yet it?s an easy 10 to 15 minute commute to downtown Charlottesville or UVA Hospital or Grounds, 7 minutes to Wegmans, Dicks, and Alamo Cinemas, and 5 minutes to Monticello High School. Surrounded by sunny areas and natural woodlands, this .29-acre property feels much larger as it?s bordered on 3 sides by the community?s extensive common area, which includes walking trails, a playground, and pond. The future Biscuit Run State Park is just a short walk up Arrow Wood Drive where owners can enjoy 1200-acres of hiking and mountain biking trails. ?Updates Galore? best describes the improvements to this timeless, 2-story contemporary: new roof and skylights, kitchen cabinets and appliances, interior and exterior paint, hot water heater, washer/dryer, rear river stone patio and more. The flexible floor plan is currently used as a 3 bedroom/2 bath with home office in the 4th bedroom. The first floor master suite has its own bath and walk-in closet. Efficient storage in the attic and an outside storage shed which is wired for a 240V electric car charger add the final touches to the livability of this home.,Fireplace in Living Room
Location
State VA
County Albemarle
Zoning PRD
Rooms
Other Rooms Living Room, Dining Room, Primary Bedroom, Kitchen, Primary Bathroom, Full Bath, Additional Bedroom
Main Level Bedrooms 1
Interior
Interior Features Entry Level Bedroom
Heating Heat Pump(s)
Cooling Heat Pump(s)
Fireplaces Type Wood
Equipment Dryer, Washer, Dishwasher, Oven/Range - Electric, Microwave
Fireplace N
Appliance Dryer, Washer, Dishwasher, Oven/Range - Electric, Microwave
Exterior
Fence Board, Wire
Amenities Available Tot Lots/Playground, Jog/Walk Path
Roof Type Architectural Shingle
Accessibility None
Garage N
Building
Lot Description Landscaping, Partly Wooded
Story 2
Foundation Slab
Sewer Public Sewer
Water Community
Architectural Style Contemporary
Level or Stories 2
Additional Building Above Grade, Below Grade
New Construction N
Schools
Middle Schools Walton
High Schools Monticello
School District Albemarle County Public Schools
Others
HOA Fee Include Common Area Maintenance
Ownership Other
Special Listing Condition Standard
Read Less
Want to know what your home might be worth? Contact us for a FREE valuation!

Our team is ready to help you sell your home for the highest possible price ASAP

Bought with KARYN TRUMBULL • NEST REALTY GROUP





