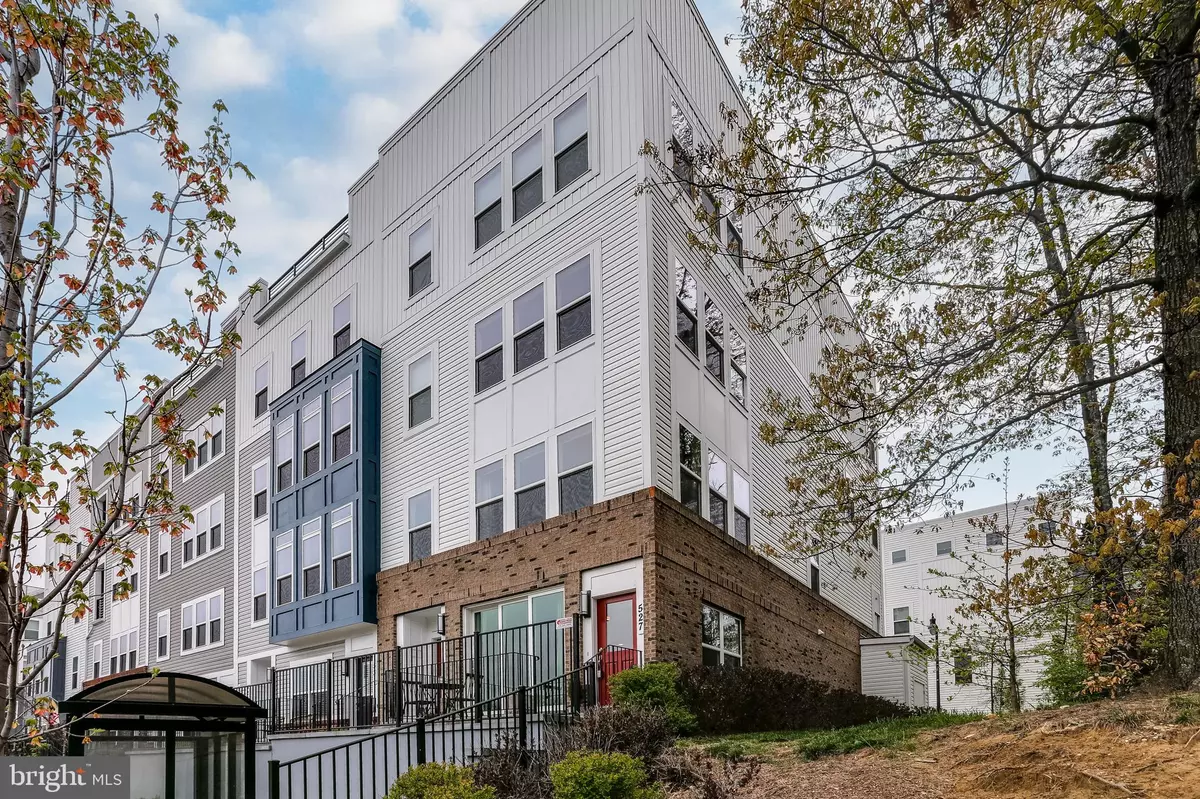$425,000
$415,000
2.4%For more information regarding the value of a property, please contact us for a free consultation.
527 LEFTWICH LN #77 Annapolis, MD 21401
3 Beds
3 Baths
1,600 SqFt
Key Details
Sold Price $425,000
Property Type Condo
Sub Type Condo/Co-op
Listing Status Sold
Purchase Type For Sale
Square Footage 1,600 sqft
Price per Sqft $265
Subdivision Admirals Square
MLS Listing ID MDAA2027568
Sold Date 06/15/22
Style Contemporary
Bedrooms 3
Full Baths 2
Half Baths 1
Condo Fees $128/mo
HOA Fees $91/mo
HOA Y/N Y
Abv Grd Liv Area 1,600
Originating Board BRIGHT
Year Built 2017
Annual Tax Amount $4,058
Tax Year 2021
Property Description
Built-In Just 2017, This 5-Year-New 3 Bedroom and 2.5 Bath End Unit with Attached 1-Car Garage in Sought after Admirals Square is Not to Be Missed! Enter the Main Level to Find an Open Concept Living Space that Flows From the Bright & Airy Living Room and Dining Area to the Gourmet Kitchen. Prepare Savory Meals from The Immaculate Kitchen, Fully Equipped with Sparkling Granite Countertops, Sleek Stainless Steel Appliances, and Island Breakfast Bar. An Upgraded Powder Room with Shiplap, Hardware, and New Lighting Rounds-Out the Main Level and is Perfect for Guests. Make Your Way Upstairs to the Sun-Filled Primary Bedroom with Added Feature Wall, Ceiling Fan, Walk-In Closet, and Attached Primary Bath that Offers a Soaking Tub, Dual Vanity Separate Stand-Up Shower, and Water Closet. Two Additional Bedrooms on This Level Include Outside Access to Your Private Balcony, the Perfect Place to Relax and Unwind. A Full Hall Bath and Laundry Area Completes the Upper Level. Perfectly Located Just Minutes From the Annapolis Harbor Shopping Mall, Riva Shopping Center, and so Much More! This One Won't Last Long!
Location
State MD
County Anne Arundel
Zoning RESIDENTIAL
Rooms
Other Rooms Living Room, Dining Room, Primary Bedroom, Bedroom 2, Bedroom 3, Kitchen, Laundry, Primary Bathroom, Full Bath, Half Bath
Interior
Interior Features Breakfast Area, Carpet, Ceiling Fan(s), Combination Dining/Living, Combination Kitchen/Dining, Dining Area, Family Room Off Kitchen, Floor Plan - Traditional, Kitchen - Eat-In, Kitchen - Gourmet, Kitchen - Island, Primary Bath(s), Recessed Lighting, Soaking Tub, Stall Shower, Tub Shower, Upgraded Countertops, Walk-in Closet(s)
Hot Water Electric
Heating Forced Air
Cooling Central A/C, Ceiling Fan(s)
Equipment Built-In Microwave, Washer, Dryer, Dishwasher, Exhaust Fan, Refrigerator, Icemaker, Oven/Range - Gas, Stainless Steel Appliances, Disposal
Fireplace N
Appliance Built-In Microwave, Washer, Dryer, Dishwasher, Exhaust Fan, Refrigerator, Icemaker, Oven/Range - Gas, Stainless Steel Appliances, Disposal
Heat Source Natural Gas
Laundry Has Laundry, Upper Floor
Exterior
Exterior Feature Balcony, Porch(es), Roof, Brick
Parking Features Garage - Front Entry, Built In, Garage Door Opener
Garage Spaces 1.0
Amenities Available Jog/Walk Path, Common Grounds
Water Access N
View Trees/Woods, Street
Accessibility None
Porch Balcony, Porch(es), Roof, Brick
Attached Garage 1
Total Parking Spaces 1
Garage Y
Building
Story 2
Foundation Other
Sewer Public Sewer
Water Public
Architectural Style Contemporary
Level or Stories 2
Additional Building Above Grade, Below Grade
New Construction N
Schools
School District Anne Arundel County Public Schools
Others
Pets Allowed Y
HOA Fee Include Lawn Maintenance,Trash,Snow Removal
Senior Community No
Tax ID 020201490245709
Ownership Condominium
Special Listing Condition Standard
Pets Allowed Cats OK, Dogs OK
Read Less
Want to know what your home might be worth? Contact us for a FREE valuation!

Our team is ready to help you sell your home for the highest possible price ASAP

Bought with Jessica DuLaney (Nonn) • Next Step Realty






