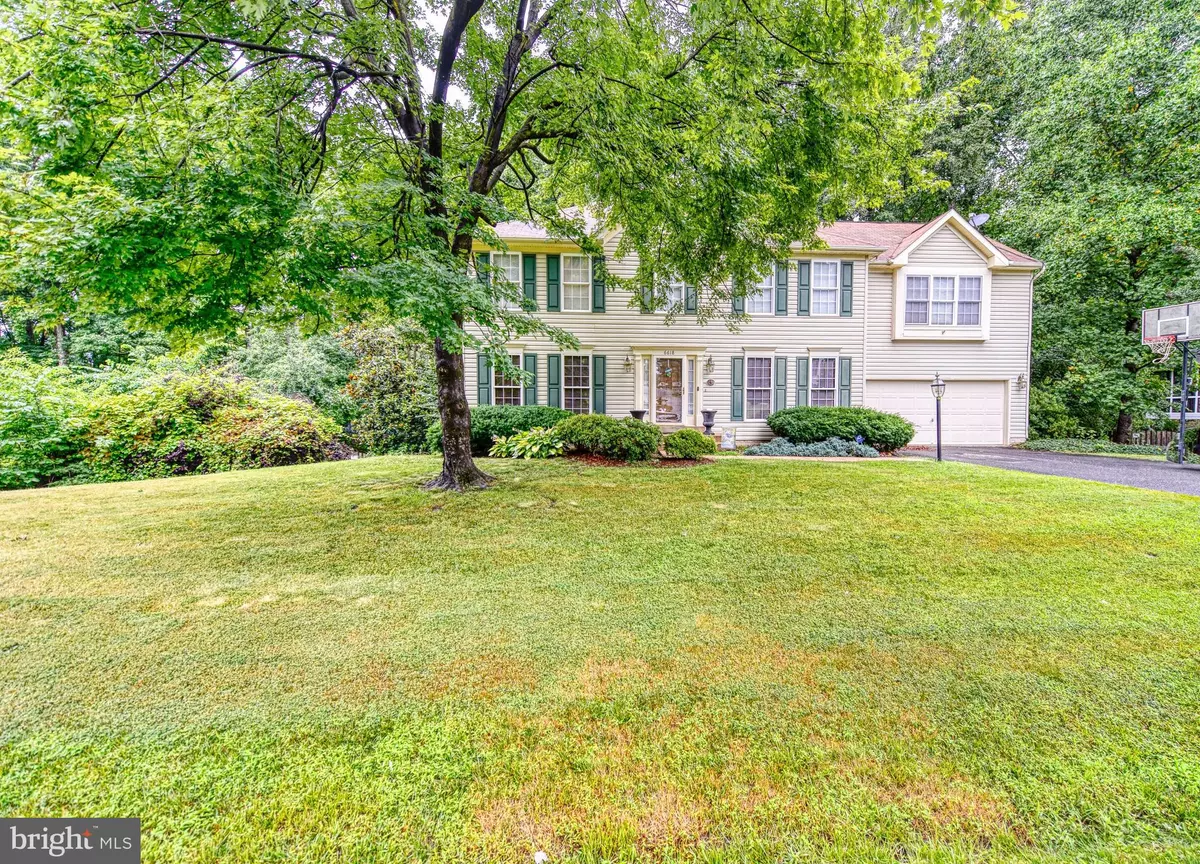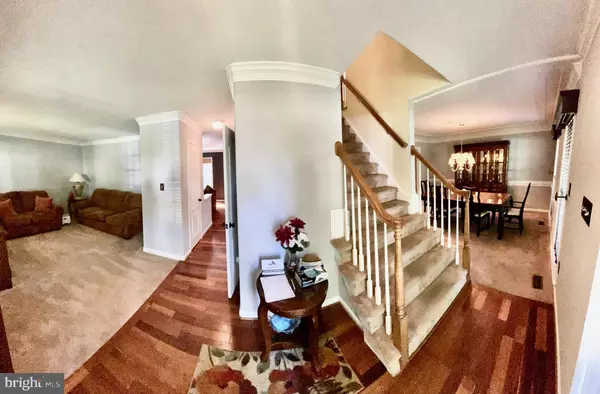$465,000
$465,000
For more information regarding the value of a property, please contact us for a free consultation.
6618 WILLOW POND DR Fredericksburg, VA 22407
5 Beds
4 Baths
3,637 SqFt
Key Details
Sold Price $465,000
Property Type Single Family Home
Sub Type Detached
Listing Status Sold
Purchase Type For Sale
Square Footage 3,637 sqft
Price per Sqft $127
Subdivision Chancellor Park
MLS Listing ID VASP2010578
Sold Date 09/30/22
Style Colonial
Bedrooms 5
Full Baths 3
Half Baths 1
HOA Y/N N
Abv Grd Liv Area 2,658
Originating Board BRIGHT
Year Built 1997
Annual Tax Amount $2,818
Tax Year 2022
Lot Size 0.312 Acres
Acres 0.31
Property Description
A MUST SEE ...HOME WARRANTY, PROFESSIONAL CLEANING & SOME SELLER CONCESSIONS WITH FULL PRICE OFFER!!!
Welcome home to this beautiful 5-bedroom 3.5 bath, 2- car garage, FENCED IN backyard with outstanding curb appeal. Located in Chancellor Parke, this home is conveniently near I95 interstate, Spotsylvania Towne Center and Central Park Shopping Center. Upon entry, you will be greeted by beautiful hardwood flooring along with the staircase leading to the upper level. The Main Level includes- Sunlit Living Room and Banquet Dining Room with rounded-corners (DINING SET CONVEYS), Gourmet Eat-In Kitchen with beautiful granite central island, granite countertops, stainless steel appliances, plentiful cabinetry and double pantry with extra storage. Next you will find a very cozy Family Room with hardwood flooring, motorized remote-controlled blinds, and a gas fire that makes this room perfect for gathering with family and friends. This home also has a HEAT PUMP BACKUP!!! The Upper-level features 5 generously sized bedrooms including a luxurious owner's suite w/ cathedral ceilings and a fabulous walk-in closet. The en suite has tile floors, dual vanity, spa tub and a standalone shower. The hall bath also has dual sinks, as well. The 2nd floor laundry room completes this level (washer and dryer does not convey with the home). The lower level offers a huge recreation area with split media room and access to the outdoor Hot Tub (CONVEYS ). If you need even more space, there is room to grow that is unfinished, full bathroom and additional storage area.
Location
State VA
County Spotsylvania
Zoning R1
Rooms
Other Rooms Living Room, Dining Room, Primary Bedroom, Bedroom 2, Bedroom 3, Bedroom 4, Bedroom 5, Kitchen, Game Room, Family Room, Foyer, Breakfast Room, Laundry, Storage Room
Basement Outside Entrance, Rear Entrance, Sump Pump, Heated, Space For Rooms, Walkout Level, Partially Finished
Interior
Interior Features Kitchen - Gourmet, Breakfast Area, Kitchen - Island, Dining Area, Kitchen - Eat-In, Chair Railings, Upgraded Countertops, Crown Moldings, Window Treatments, Primary Bath(s), Wood Floors, Floor Plan - Traditional
Hot Water Natural Gas
Heating Forced Air, Zoned
Cooling Ceiling Fan(s), Central A/C
Flooring Hardwood, Carpet
Fireplaces Number 1
Fireplaces Type Fireplace - Glass Doors
Equipment Washer/Dryer Hookups Only, Dishwasher, Disposal, Exhaust Fan, Icemaker, Oven/Range - Electric, Refrigerator, Built-In Microwave, Stainless Steel Appliances
Fireplace Y
Appliance Washer/Dryer Hookups Only, Dishwasher, Disposal, Exhaust Fan, Icemaker, Oven/Range - Electric, Refrigerator, Built-In Microwave, Stainless Steel Appliances
Heat Source Natural Gas
Laundry Upper Floor, Hookup
Exterior
Parking Features Garage Door Opener
Garage Spaces 6.0
Fence Rear, Wood
Water Access N
Roof Type Shingle,Composite
Accessibility None
Attached Garage 2
Total Parking Spaces 6
Garage Y
Building
Lot Description Backs to Trees, Landscaping, Premium, Front Yard
Story 3
Foundation Concrete Perimeter, Permanent
Sewer Public Sewer
Water Public
Architectural Style Colonial
Level or Stories 3
Additional Building Above Grade, Below Grade
Structure Type Cathedral Ceilings,2 Story Ceilings,9'+ Ceilings
New Construction N
Schools
Elementary Schools Harrison Road
Middle Schools Chancellor
High Schools Chancellor
School District Spotsylvania County Public Schools
Others
Pets Allowed Y
Senior Community No
Tax ID 22P3-95R
Ownership Fee Simple
SqFt Source Assessor
Acceptable Financing Cash, Conventional, FHA, VA
Listing Terms Cash, Conventional, FHA, VA
Financing Cash,Conventional,FHA,VA
Special Listing Condition Standard
Pets Allowed No Pet Restrictions
Read Less
Want to know what your home might be worth? Contact us for a FREE valuation!

Our team is ready to help you sell your home for the highest possible price ASAP

Bought with Claudia Cecilia Torres • Elite Realty





