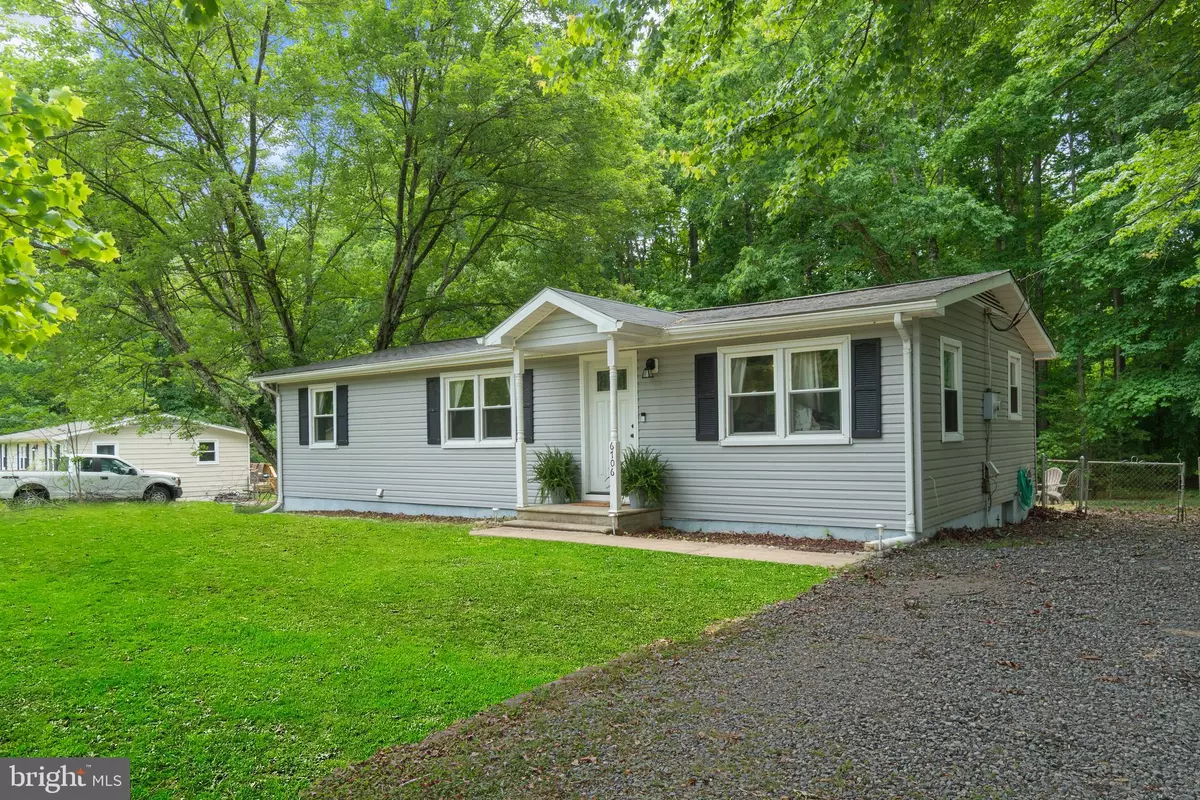$302,150
$289,900
4.2%For more information regarding the value of a property, please contact us for a free consultation.
6706 CARIBOU CT Fredericksburg, VA 22407
3 Beds
2 Baths
1,012 SqFt
Key Details
Sold Price $302,150
Property Type Single Family Home
Sub Type Detached
Listing Status Sold
Purchase Type For Sale
Square Footage 1,012 sqft
Price per Sqft $298
Subdivision Deerfield
MLS Listing ID VASP2009784
Sold Date 06/17/22
Style Ranch/Rambler
Bedrooms 3
Full Baths 1
Half Baths 1
HOA Y/N N
Abv Grd Liv Area 1,012
Originating Board BRIGHT
Year Built 1974
Annual Tax Amount $1,129
Tax Year 2021
Lot Size 0.383 Acres
Acres 0.38
Property Description
Location, Location, Location, and NO HOA DUES! Updated in 2018, this 2-story rambler-style home is located on a cul-de-sac street with a covered porch on over 1/3 acre. Updates in 2018 include a new roof, new deck, new flooring, new kitchen, and updated baths. You will love the open feel when you walk through the front door. This home features hardwood floors, a spacious living room open to an eat-in kitchen with granite counters and stainless appliances. The deck off the dining area provides easy access to the spacious fenced lot that backs to trees. The unfinished lower level is great for storage and awaits your finishing touches. Less than 5 miles to Spotsylvania Town Center and minutes to I-95 and Central Park! If you are looking for an affordable home close to shopping, entertainment, and schools, you just found it!
Location
State VA
County Spotsylvania
Zoning R1
Rooms
Basement Partially Finished
Main Level Bedrooms 3
Interior
Interior Features Combination Kitchen/Living, Combination Kitchen/Dining, Dining Area, Entry Level Bedroom, Family Room Off Kitchen, Floor Plan - Open, Kitchen - Eat-In, Kitchen - Island, Recessed Lighting, Upgraded Countertops, Wood Floors
Hot Water Electric
Heating Central
Cooling Central A/C
Flooring Carpet, Hardwood
Equipment Built-In Microwave, Dishwasher, Disposal, Icemaker, Oven/Range - Electric, Refrigerator, Stainless Steel Appliances, Water Heater
Fireplace N
Appliance Built-In Microwave, Dishwasher, Disposal, Icemaker, Oven/Range - Electric, Refrigerator, Stainless Steel Appliances, Water Heater
Heat Source Electric
Laundry Lower Floor
Exterior
Exterior Feature Deck(s)
Fence Rear
Water Access N
View Trees/Woods
Accessibility None
Porch Deck(s)
Garage N
Building
Lot Description Backs to Trees
Story 2
Foundation Concrete Perimeter
Sewer Public Sewer
Water Well
Architectural Style Ranch/Rambler
Level or Stories 2
Additional Building Above Grade, Below Grade
New Construction N
Schools
Elementary Schools Smith Station
Middle Schools Chancellor
High Schools Chancellor
School District Spotsylvania County Public Schools
Others
Senior Community No
Tax ID 22D4-106-
Ownership Fee Simple
SqFt Source Assessor
Special Listing Condition Standard
Read Less
Want to know what your home might be worth? Contact us for a FREE valuation!

Our team is ready to help you sell your home for the highest possible price ASAP

Bought with Mohammad Ali • United Real Estate





