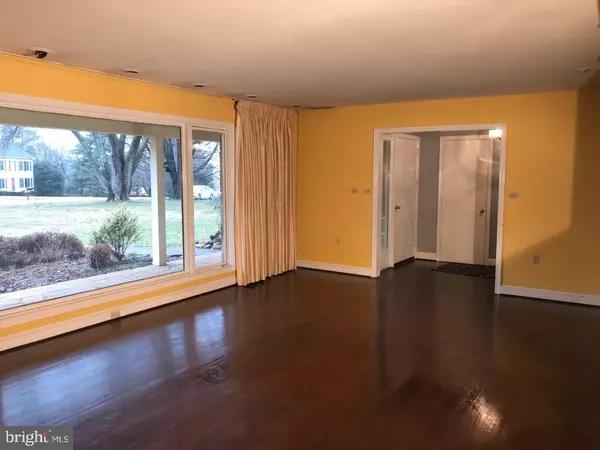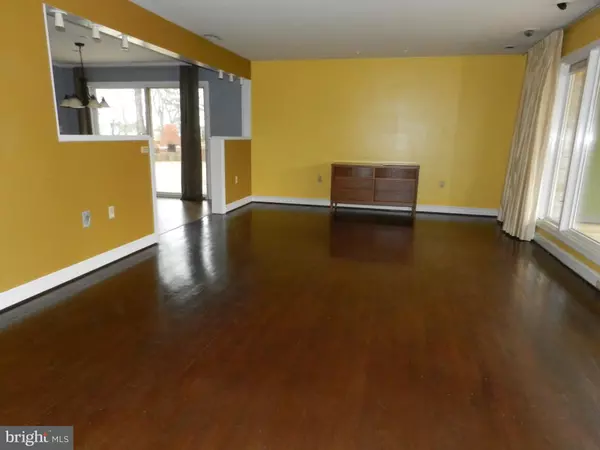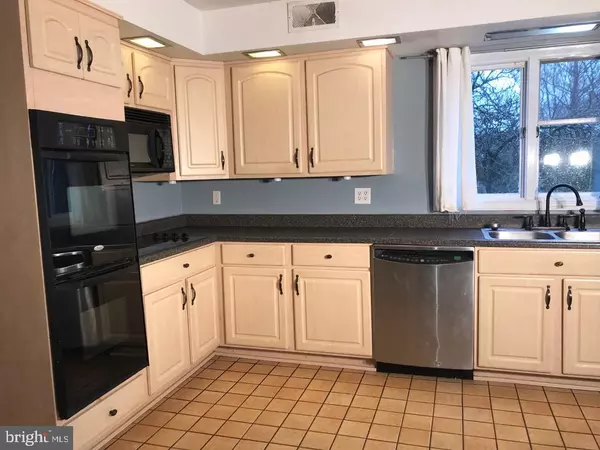$370,000
$350,000
5.7%For more information regarding the value of a property, please contact us for a free consultation.
11439 FOX HILL RD Culpeper, VA 22701
3 Beds
3 Baths
4,338 SqFt
Key Details
Sold Price $370,000
Property Type Single Family Home
Sub Type Detached
Listing Status Sold
Purchase Type For Sale
Square Footage 4,338 sqft
Price per Sqft $85
Subdivision Fox Hill Estates
MLS Listing ID VACU143802
Sold Date 03/31/21
Style Ranch/Rambler
Bedrooms 3
Full Baths 3
HOA Y/N N
Abv Grd Liv Area 2,238
Originating Board BRIGHT
Year Built 1962
Annual Tax Amount $2,077
Tax Year 2020
Lot Size 1.490 Acres
Acres 1.49
Property Description
4000+ SF 3BR/3BA all brick rambler in Fox Hill Estates on a nice 1.4 acre corner lot. This is a fixer-upper and likely won't qualify for loans other than conventional. This huge house features a large living room with gorgeous picture window, separate family room w/wood burning fireplace and built-in shelving, formal dining room, large kitchen, and 2 car garage. Lower level is fully finished with two additional bedrooms that are not to code, 3rd full bathroom, fabulous rec room with 2nd fireplace and bar space. It's the perfect indoor space for entertaining, or as an oversized movie/media center. During the warmer seasons, take a jump in the inground pool with its own Cabana/Pool House. There's a huge brick BBQ station out back and plenty of yard space. This home has huge potential to be the best house on the block with a lot of sweat equity. Sold strictly "AS IS", home inspections are welcome but for informational purposes only. Cash, conventional or renovation loans only.
Location
State VA
County Culpeper
Zoning R1
Rooms
Other Rooms Living Room, Dining Room, Primary Bedroom, Bedroom 2, Bedroom 3, Kitchen, Family Room, Laundry, Other, Office, Recreation Room, Storage Room, Bathroom 2, Bathroom 3, Primary Bathroom, Screened Porch
Basement Full, Daylight, Partial, Fully Finished, Heated, Interior Access, Outside Entrance, Rear Entrance, Walkout Stairs, Windows
Main Level Bedrooms 3
Interior
Interior Features Bar, Built-Ins, Central Vacuum, Floor Plan - Traditional, Formal/Separate Dining Room, Kitchen - Eat-In, Laundry Chute, Primary Bath(s), Tub Shower, Wet/Dry Bar, WhirlPool/HotTub, Wood Floors
Hot Water Electric
Heating Baseboard - Electric, Heat Pump(s)
Cooling Central A/C
Flooring Carpet, Ceramic Tile, Hardwood, Laminated
Fireplaces Number 2
Equipment Built-In Microwave, Cooktop, Dishwasher, Oven - Double, Washer, Water Heater
Furnishings No
Appliance Built-In Microwave, Cooktop, Dishwasher, Oven - Double, Washer, Water Heater
Heat Source Electric
Laundry Lower Floor
Exterior
Exterior Feature Patio(s), Screened
Parking Features Garage - Side Entry, Inside Access
Garage Spaces 2.0
Pool In Ground
Utilities Available Cable TV Available, Electric Available, Phone Available
Water Access N
Roof Type Architectural Shingle
Street Surface Paved
Accessibility 36\"+ wide Halls
Porch Patio(s), Screened
Attached Garage 2
Total Parking Spaces 2
Garage Y
Building
Lot Description Corner, Cul-de-sac, Level
Story 2
Sewer On Site Septic
Water Private
Architectural Style Ranch/Rambler
Level or Stories 2
Additional Building Above Grade, Below Grade
New Construction N
Schools
School District Culpeper County Public Schools
Others
Senior Community No
Tax ID 50-D-1- -7A
Ownership Fee Simple
SqFt Source Assessor
Acceptable Financing Cash, Conventional, FHA 203(k)
Listing Terms Cash, Conventional, FHA 203(k)
Financing Cash,Conventional,FHA 203(k)
Special Listing Condition Standard
Read Less
Want to know what your home might be worth? Contact us for a FREE valuation!

Our team is ready to help you sell your home for the highest possible price ASAP

Bought with Karla I Daniels • RE/MAX Home Realty





