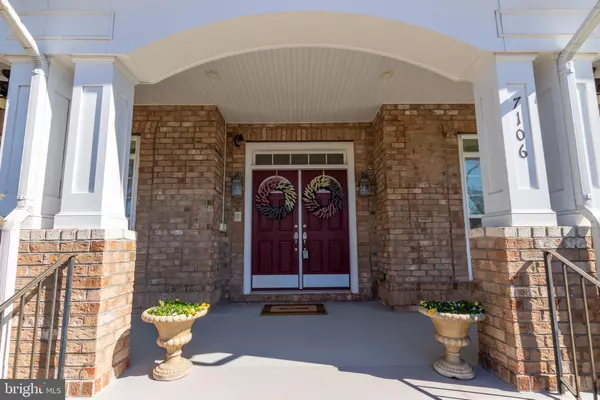$1,271,000
$1,224,888
3.8%For more information regarding the value of a property, please contact us for a free consultation.
7106 VELLEX LN Annandale, VA 22003
5 Beds
5 Baths
6,778 SqFt
Key Details
Sold Price $1,271,000
Property Type Single Family Home
Sub Type Detached
Listing Status Sold
Purchase Type For Sale
Square Footage 6,778 sqft
Price per Sqft $187
Subdivision Wilburdale
MLS Listing ID VAFX1182806
Sold Date 04/08/21
Style Colonial
Bedrooms 5
Full Baths 5
HOA Y/N N
Abv Grd Liv Area 5,078
Originating Board BRIGHT
Year Built 2012
Annual Tax Amount $11,877
Tax Year 2020
Lot Size 0.602 Acres
Acres 0.6
Property Description
Spectacular custom-built over 6000+ sq ft of living space! High-end finishes throughout. Brazilian cherry, marble, travertine flooring. 2-story foyer & family room, formal living & dining rooms, library, Sun room. Gourmet chef's eat in kitchen w/top of the line appliances. Luxurious primary bedroom w/private sitting room and screened in balcony off study. Tiered media room, fitness room, wet bar. This beautiful spacious colonial single-family home features beautiful hardwood floors and fresh paint throughout the home. It offers 5 bedrooms and 5 bathrooms which will give you a perfect amount of space for you and your family and friends. While the interior of the home offers a very inviting feel, the expansive backyard will make you want to enjoy the outdoors every day. Close proximity to multiple parks such as Deerlick park, Wilburdale park, Backlick park, and Mason District Off-Leash Dog park. This location also allows you to be near the Pinecrest Golf course and in close proximity to major roads, allowing you a simple commute with easy access to Columbia Pike, 395 and 495. Also close to several private schools and Thomas Jefferson HS. Bonus 30amp external power supply for RV, Boat or electric car.
Location
State VA
County Fairfax
Zoning 110
Rooms
Other Rooms Living Room, Dining Room, Primary Bedroom, Sitting Room, Bedroom 3, Bedroom 4, Kitchen, Game Room, Family Room, Den, Foyer, Breakfast Room, Laundry, Office, Recreation Room, Storage Room, Utility Room, Media Room
Basement Daylight, Full
Main Level Bedrooms 1
Interior
Interior Features 2nd Kitchen, Built-Ins, Butlers Pantry, Crown Moldings, Entry Level Bedroom, Floor Plan - Open, Kitchen - Eat-In, Kitchen - Island, Kitchen - Gourmet, Recessed Lighting, Walk-in Closet(s), Wood Floors
Hot Water Natural Gas
Heating Forced Air, Heat Pump(s), Zoned
Cooling Central A/C, Zoned
Fireplaces Number 1
Equipment Built-In Microwave, Dryer, Washer, Dishwasher, Disposal, Intercom, Refrigerator, Icemaker, Stove, Oven - Wall
Fireplace Y
Appliance Built-In Microwave, Dryer, Washer, Dishwasher, Disposal, Intercom, Refrigerator, Icemaker, Stove, Oven - Wall
Heat Source Natural Gas, Electric
Exterior
Exterior Feature Deck(s), Patio(s)
Garage Garage Door Opener
Garage Spaces 10.0
Fence Partially
Waterfront N
Water Access N
Accessibility None, 36\"+ wide Halls, Level Entry - Main
Porch Deck(s), Patio(s)
Parking Type Attached Garage, Driveway
Attached Garage 2
Total Parking Spaces 10
Garage Y
Building
Lot Description Cleared, Front Yard, Landscaping, Rear Yard
Story 3
Sewer Public Sewer
Water Public
Architectural Style Colonial
Level or Stories 3
Additional Building Above Grade, Below Grade
New Construction N
Schools
Elementary Schools Braddock
Middle Schools Poe
High Schools Annandale
School District Fairfax County Public Schools
Others
Senior Community No
Tax ID 0713 09 0008
Ownership Fee Simple
SqFt Source Assessor
Special Listing Condition Standard
Read Less
Want to know what your home might be worth? Contact us for a FREE valuation!

Our team is ready to help you sell your home for the highest possible price ASAP

Bought with Melinda L Estridge • Long & Foster Real Estate, Inc.






