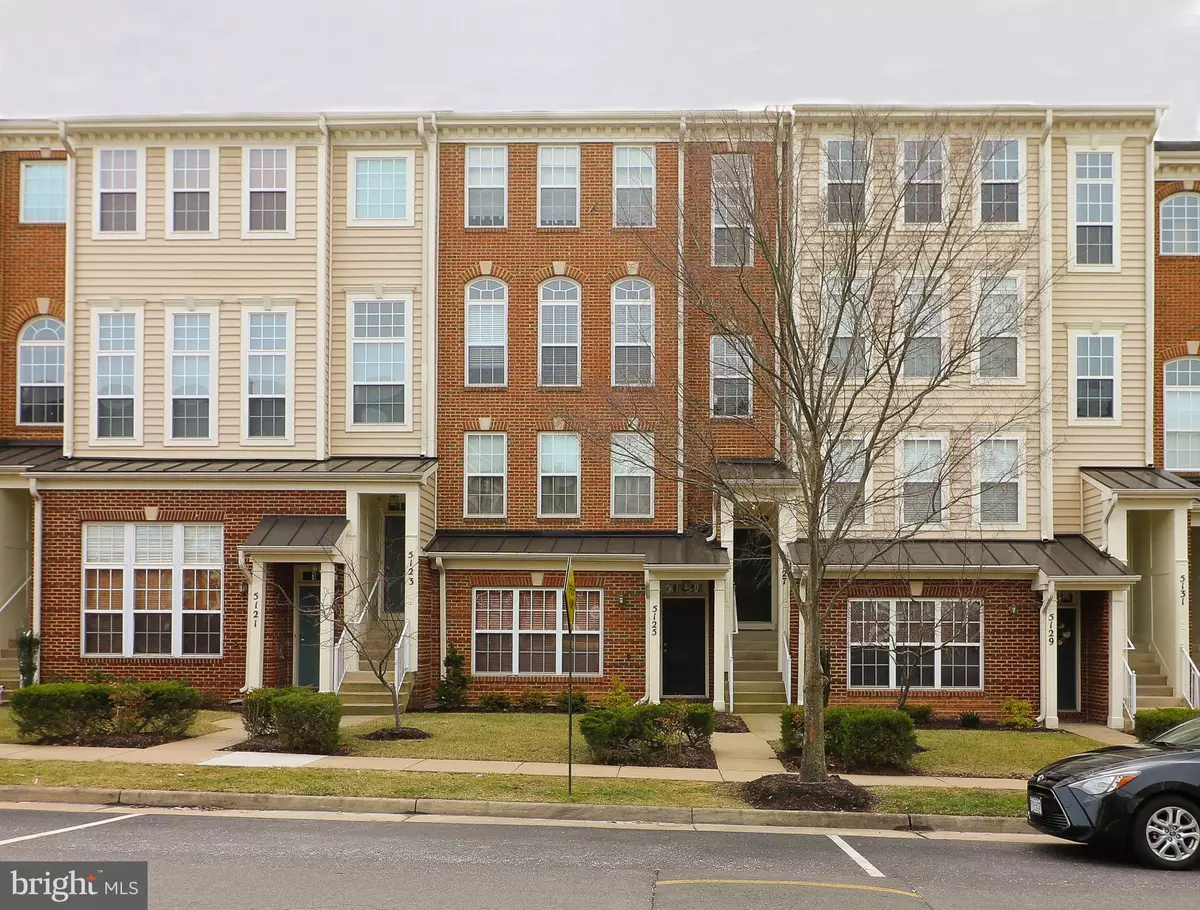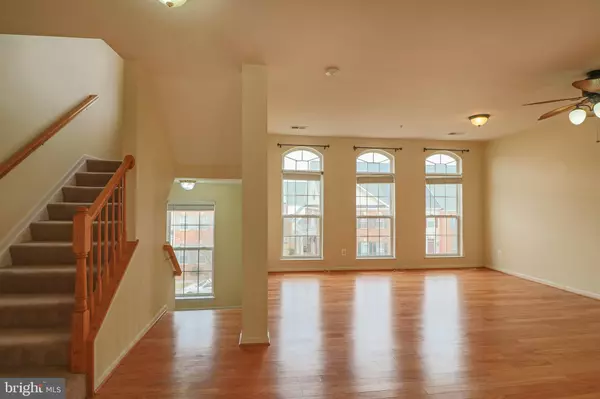$349,000
$349,000
For more information regarding the value of a property, please contact us for a free consultation.
5127 ANCHORSTONE DR #5127 Woodbridge, VA 22192
3 Beds
3 Baths
1,867 SqFt
Key Details
Sold Price $349,000
Property Type Condo
Sub Type Condo/Co-op
Listing Status Sold
Purchase Type For Sale
Square Footage 1,867 sqft
Price per Sqft $186
Subdivision Prince William County Center
MLS Listing ID VAPW2033642
Sold Date 10/04/22
Style Traditional
Bedrooms 3
Full Baths 2
Half Baths 1
Condo Fees $363/mo
HOA Fees $38/qua
HOA Y/N Y
Abv Grd Liv Area 1,867
Originating Board BRIGHT
Year Built 2004
Annual Tax Amount $3,517
Tax Year 2022
Property Description
Beautifully maintained two level condo. Home features 3 bedrooms and 2.5 baths, 1 car garage and open floor plan. Kitchen/ Eat In area featuring hardwoods and plenty of cabinet space leads into large living/ dining room with natural light and two sided gas fireplace. Large balcony area through sliding doors off kitchen. Upper level features spacious primary suite with vaulted ceiling, walk in closet and bathroom with separate shower. Two additional bedrooms and laundry on upper level. Condo dues include water, sewer, trash, clubhouse and fitness center use. Large Community close to Commuter routes I-95 and Prince William County Pkwy. Short drive to Manassas VRE Stations. Community has Clubhouse with 24 Hour Fitness Center, and meeting/party room as well as an outdoor pool, tennis courts, and tot lots/playgrounds. Plenty of shopping and restaurants close by.
Location
State VA
County Prince William
Zoning PMD
Rooms
Other Rooms Living Room, Dining Room, Primary Bedroom, Bedroom 2, Bedroom 3, Kitchen, Foyer
Interior
Interior Features Carpet, Ceiling Fan(s), Dining Area, Kitchen - Gourmet, Primary Bath(s), Recessed Lighting, Stall Shower, Walk-in Closet(s), Window Treatments, Wood Floors, Combination Dining/Living, Sprinkler System
Hot Water Electric
Heating Heat Pump(s)
Cooling Ceiling Fan(s), Central A/C
Flooring Carpet, Hardwood, Vinyl
Fireplaces Number 1
Fireplaces Type Gas/Propane
Equipment Built-In Microwave, Dishwasher, Disposal, Dryer, Exhaust Fan, Oven/Range - Electric, Washer
Furnishings No
Fireplace Y
Window Features Screens
Appliance Built-In Microwave, Dishwasher, Disposal, Dryer, Exhaust Fan, Oven/Range - Electric, Washer
Heat Source Electric
Laundry Upper Floor
Exterior
Exterior Feature Balconies- Multiple
Parking Features Garage - Rear Entry, Inside Access
Garage Spaces 2.0
Amenities Available Club House, Common Grounds, Community Center, Fitness Center, Pool - Outdoor, Meeting Room, Party Room, Tennis Courts, Tot Lots/Playground
Water Access N
Roof Type Composite
Accessibility None
Porch Balconies- Multiple
Attached Garage 1
Total Parking Spaces 2
Garage Y
Building
Story 2
Foundation Concrete Perimeter, Slab
Sewer Public Sewer
Water Public
Architectural Style Traditional
Level or Stories 2
Additional Building Above Grade, Below Grade
Structure Type 9'+ Ceilings
New Construction N
Schools
Elementary Schools Sonnie Penn
Middle Schools Stuart
High Schools Charles J. Colgan Senior
School District Prince William County Public Schools
Others
Pets Allowed Y
HOA Fee Include Trash,Water,Sewer,Pool(s),Recreation Facility,Common Area Maintenance
Senior Community No
Tax ID 8093-90-9482.02
Ownership Condominium
Security Features Smoke Detector,Sprinkler System - Indoor
Acceptable Financing Conventional, FHA, VA
Horse Property N
Listing Terms Conventional, FHA, VA
Financing Conventional,FHA,VA
Special Listing Condition Standard
Pets Allowed No Pet Restrictions
Read Less
Want to know what your home might be worth? Contact us for a FREE valuation!

Our team is ready to help you sell your home for the highest possible price ASAP

Bought with Shari M Carroll • Weichert, REALTORS





