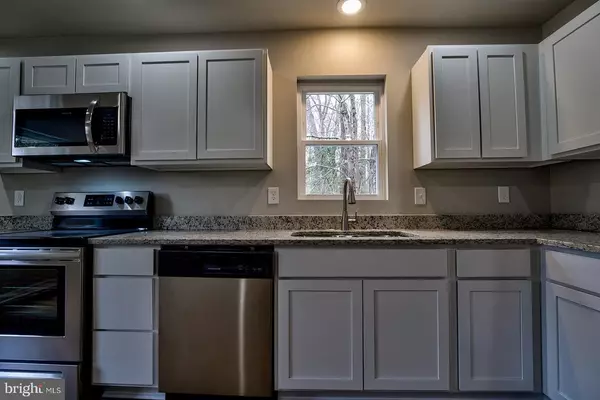$270,000
$249,900
8.0%For more information regarding the value of a property, please contact us for a free consultation.
2510 QUAIL OAK DR Ruther Glen, VA 22546
4 Beds
2 Baths
1,510 SqFt
Key Details
Sold Price $270,000
Property Type Single Family Home
Sub Type Detached
Listing Status Sold
Purchase Type For Sale
Square Footage 1,510 sqft
Price per Sqft $178
Subdivision Campbell Creek Village
MLS Listing ID VACV123784
Sold Date 04/30/21
Style Split Level
Bedrooms 4
Full Baths 2
HOA Y/N N
Abv Grd Liv Area 982
Originating Board BRIGHT
Year Built 1979
Annual Tax Amount $916
Tax Year 2020
Property Description
Beautifully Remodeled 4BR 2BA Split Level on a finished basement! This one has been upgraded inside and out! The kitchen has brand new Stainless Steel Appliances, Cabinets and Granite Countertops...Both Bath's have new vanities and fixtures! New flooring and fresh paint through out the entire home! The upgrades are not only on the inside, but the outside as well..This home has brand new Siding, Roof and Windows..Also a brand new HVAC system! Schedule your showing soon, this one will not last long! (Professional Photo will be updated on 3-17-21)
Location
State VA
County Caroline
Zoning R1
Rooms
Basement Partial, Fully Finished
Interior
Interior Features Carpet, Ceiling Fan(s), Floor Plan - Traditional, Upgraded Countertops
Hot Water Electric
Heating Heat Pump(s)
Cooling Central A/C, Heat Pump(s)
Flooring Vinyl, Partially Carpeted
Equipment Built-In Microwave, Dishwasher, Oven/Range - Electric, Refrigerator, Stainless Steel Appliances, Washer/Dryer Hookups Only
Fireplace N
Window Features Energy Efficient
Appliance Built-In Microwave, Dishwasher, Oven/Range - Electric, Refrigerator, Stainless Steel Appliances, Washer/Dryer Hookups Only
Heat Source Electric
Exterior
Water Access N
Roof Type Architectural Shingle
Accessibility None
Garage N
Building
Story 3
Sewer Public Sewer
Water Public
Architectural Style Split Level
Level or Stories 3
Additional Building Above Grade, Below Grade
Structure Type Dry Wall
New Construction N
Schools
Elementary Schools Call School Board
Middle Schools Caroline
High Schools Caroline
School District Caroline County Public Schools
Others
Senior Community No
Tax ID 52A-3-F-3
Ownership Fee Simple
SqFt Source Assessor
Acceptable Financing Cash, Conventional
Listing Terms Cash, Conventional
Financing Cash,Conventional
Special Listing Condition Standard
Read Less
Want to know what your home might be worth? Contact us for a FREE valuation!

Our team is ready to help you sell your home for the highest possible price ASAP

Bought with Joshua James Prouty • Samson Properties





