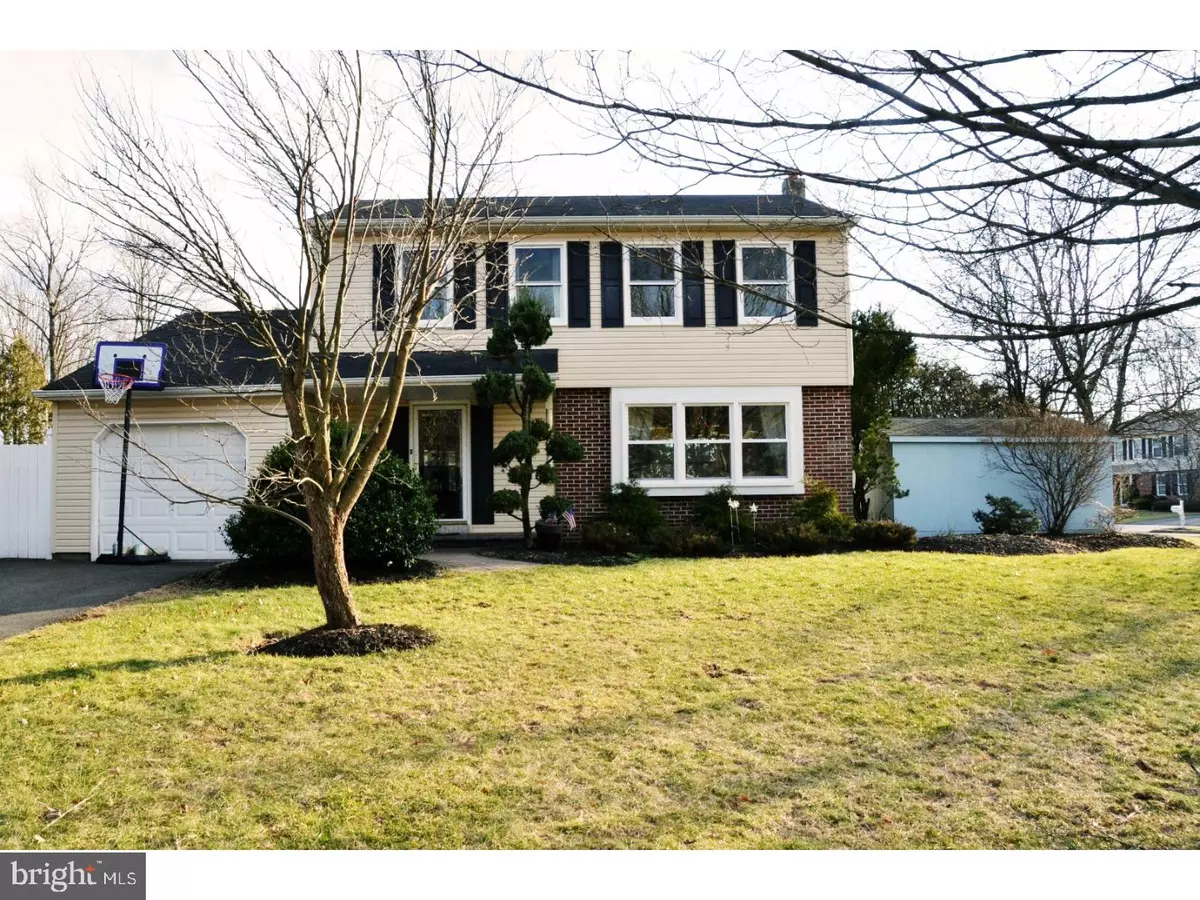$355,000
$359,000
1.1%For more information regarding the value of a property, please contact us for a free consultation.
110 CANTERBURY LN Lansdale, PA 19446
3 Beds
2 Baths
2,572 SqFt
Key Details
Sold Price $355,000
Property Type Single Family Home
Sub Type Detached
Listing Status Sold
Purchase Type For Sale
Square Footage 2,572 sqft
Price per Sqft $138
Subdivision Canterbury
MLS Listing ID 1003141347
Sold Date 05/04/17
Style Colonial
Bedrooms 3
Full Baths 1
Half Baths 1
HOA Y/N N
Abv Grd Liv Area 2,072
Originating Board TREND
Year Built 1987
Annual Tax Amount $4,277
Tax Year 2017
Lot Size 0.335 Acres
Acres 0.34
Lot Dimensions 102
Property Description
Back on the market is this move-in ready & tastefully decorated neutral Colonial on a tree lined very desirable development of Canterbury where pride of ownership is very evident. This 3BR corner lot home has been lovingly maintained and renovated throughout the years with all new windows on entire home in Aug,'16, new siding in spring '11, gas furnace in 2008 and gas hot water heater in 2010. Just unpack and enjoy the beautiful tree-line & fenced in backyard just in time for spring. Spacious and Bright Eat in Kitchen with tumbled stone backsplash, ss sink, and ss appliances with gas cooking opens to step down family room with cathedral ceiling, recessed lighting and sliders to paver patio & walkways to level yard. The formal Dining Room and Sun-lit Living Room and powder room completes first floor. On upper level is a large Master BR with walk-in closet and separate entrance to Hall Bath & dressing/makeup area. Hardwood floors in all the BR's. The Hall bath has marble floor and ceramic tile shower wall. Entertain in the finished basement with pergo floors and recessed ligthing. 1-car garage & shed for additional storage. Close to 202, 309, Montgomery Mall & restaurants. 1yr AHS Home Warranty included.
Location
State PA
County Montgomery
Area Montgomery Twp (10646)
Zoning R2
Rooms
Other Rooms Living Room, Dining Room, Primary Bedroom, Bedroom 2, Kitchen, Family Room, Bedroom 1, Other
Basement Full, Fully Finished
Interior
Interior Features Kitchen - Eat-In
Hot Water Natural Gas
Heating Gas
Cooling Central A/C
Flooring Wood, Vinyl
Fireplace N
Heat Source Natural Gas
Laundry Basement
Exterior
Exterior Feature Patio(s)
Garage Spaces 2.0
Water Access N
Accessibility None
Porch Patio(s)
Attached Garage 1
Total Parking Spaces 2
Garage Y
Building
Lot Description Corner, Level
Story 2
Sewer Public Sewer
Water Public
Architectural Style Colonial
Level or Stories 2
Additional Building Above Grade, Below Grade
New Construction N
Schools
School District North Penn
Others
Senior Community No
Tax ID 46-00-03874-796
Ownership Fee Simple
Acceptable Financing Conventional, VA, FHA 203(b)
Listing Terms Conventional, VA, FHA 203(b)
Financing Conventional,VA,FHA 203(b)
Read Less
Want to know what your home might be worth? Contact us for a FREE valuation!

Our team is ready to help you sell your home for the highest possible price ASAP

Bought with Teri Meiers • RE/MAX 440 - Doylestown





