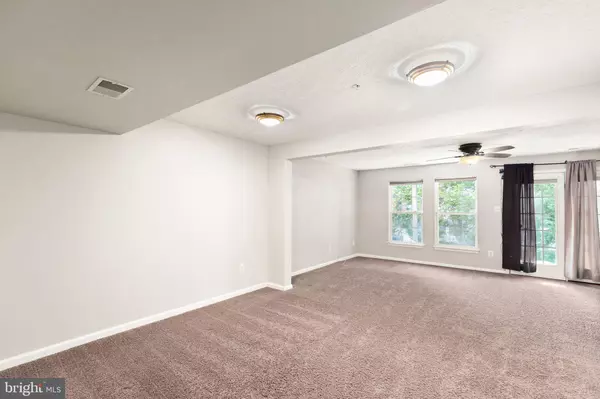$375,000
$375,000
For more information regarding the value of a property, please contact us for a free consultation.
9766 HARVESTER CIR #9766 Perry Hall, MD 21128
3 Beds
3 Baths
2,950 SqFt
Key Details
Sold Price $375,000
Property Type Townhouse
Sub Type End of Row/Townhouse
Listing Status Sold
Purchase Type For Sale
Square Footage 2,950 sqft
Price per Sqft $127
Subdivision Perry Hall Farms
MLS Listing ID MDBC2055270
Sold Date 01/04/23
Style Colonial
Bedrooms 3
Full Baths 2
Half Baths 1
HOA Fees $142/mo
HOA Y/N Y
Abv Grd Liv Area 2,450
Originating Board BRIGHT
Year Built 1999
Annual Tax Amount $4,544
Tax Year 2022
Property Description
End of group one car garage townhome in Perry Hall Farms! One of the largest townhomes available in the neighborhood with a 12' bump out on all three levels, full three level extension. Eat in kitchen with granite countertops, island and pantry*Family room with gas fireplace that leads to large composite deck*Hardwood floors*Upper level boost three bedrooms*Primary bedroom with walkin closet and luxury primary bath*Newer HVAC*Freshly painted*Call today!
Location
State MD
County Baltimore
Zoning XX
Rooms
Other Rooms Living Room, Bedroom 2, Kitchen, Family Room, Bedroom 1, Recreation Room, Bathroom 1, Bathroom 2, Bathroom 3
Basement Connecting Stairway, Front Entrance, Rear Entrance, Daylight, Full, Full, Fully Finished, Walkout Level
Interior
Interior Features Kitchen - Island, Dining Area, Ceiling Fan(s), Carpet, Kitchen - Eat-In, Kitchen - Table Space, Pantry, Primary Bath(s), Wood Floors, Walk-in Closet(s), Upgraded Countertops, Bathroom - Soaking Tub, Crown Moldings, Combination Dining/Living, Family Room Off Kitchen, Sprinkler System
Hot Water Natural Gas
Heating Forced Air
Cooling Central A/C
Flooring Ceramic Tile, Carpet, Wood
Fireplaces Number 1
Fireplaces Type Fireplace - Glass Doors, Gas/Propane, Mantel(s)
Equipment Dishwasher, Dryer, Exhaust Fan, Oven/Range - Gas, Refrigerator, Washer, Built-In Microwave
Fireplace Y
Appliance Dishwasher, Dryer, Exhaust Fan, Oven/Range - Gas, Refrigerator, Washer, Built-In Microwave
Heat Source Natural Gas
Exterior
Exterior Feature Deck(s)
Garage Garage - Front Entry
Garage Spaces 1.0
Amenities Available Common Grounds
Waterfront N
Water Access N
Roof Type Asphalt
Accessibility Other
Porch Deck(s)
Parking Type Attached Garage
Attached Garage 1
Total Parking Spaces 1
Garage Y
Building
Story 3
Foundation Slab
Sewer Public Sewer
Water Public
Architectural Style Colonial
Level or Stories 3
Additional Building Above Grade, Below Grade
New Construction N
Schools
School District Baltimore County Public Schools
Others
Pets Allowed N
HOA Fee Include Trash,Water,Common Area Maintenance,Lawn Care Front,Lawn Care Rear,Lawn Care Side
Senior Community No
Tax ID 04112300005321
Ownership Condominium
Security Features Sprinkler System - Indoor
Horse Property N
Special Listing Condition Standard
Read Less
Want to know what your home might be worth? Contact us for a FREE valuation!

Our team is ready to help you sell your home for the highest possible price ASAP

Bought with Tinika Williams • Majestic Realty, LLC.






