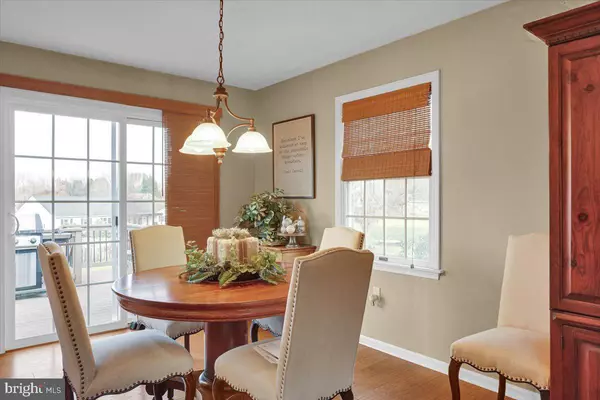$350,000
$335,000
4.5%For more information regarding the value of a property, please contact us for a free consultation.
2447 ELLENDALE DR Lancaster, PA 17602
3 Beds
2 Baths
1,516 SqFt
Key Details
Sold Price $350,000
Property Type Single Family Home
Sub Type Detached
Listing Status Sold
Purchase Type For Sale
Square Footage 1,516 sqft
Price per Sqft $230
Subdivision Willow Acres
MLS Listing ID PALA2028302
Sold Date 01/05/23
Style Traditional,Split Foyer,Bi-level
Bedrooms 3
Full Baths 2
HOA Y/N N
Abv Grd Liv Area 1,132
Originating Board BRIGHT
Year Built 1979
Annual Tax Amount $3,108
Tax Year 2022
Lot Size 0.330 Acres
Acres 0.33
Lot Dimensions 0.00 x 0.00
Property Description
This beautiful, 1516 sq ft, 3 bedroom, 2 bathroom home in the community of Willow Acres and the Conestoga Valley School District is nestled on a 1/3 acre level parcel. Newer roof, siding, gutters/downspouts and solid mechanicals plus an updated interior with great decor, immaculate and move-in ready. The kitchen and both bathrooms have been remodeled. An L-shaped Island in the kitchen is a great breakfast bar. All interior and exterior doors have been replaced. Relax on the spacious deck which was rebuilt with a composite/synthetic deck and railing material . The finished lower level adds to the overall square footage. There is a full bathroom, laundry facilities and a spacious rec room with a brick hearth and electric stove. The two car side entry basement level garage has two automatic door openers and a service door to the exterior. Great location close to shopping, restaurants, and major roadways. A one-year Cinch home warranty will be provided with an acceptable agreement of sale.
Location
State PA
County Lancaster
Area East Lampeter Twp (10531)
Zoning RESIDENTIAL
Rooms
Other Rooms Living Room, Dining Room, Bedroom 2, Bedroom 3, Kitchen, Family Room, Bedroom 1, Laundry, Bathroom 2
Basement Fully Finished, Full
Main Level Bedrooms 3
Interior
Interior Features Breakfast Area, Built-Ins, Ceiling Fan(s), Combination Kitchen/Dining, Crown Moldings, Floor Plan - Open, Kitchen - Eat-In, Kitchen - Island, Stall Shower, Tub Shower, Water Treat System, Wood Floors
Hot Water Electric
Heating Forced Air
Cooling Central A/C
Flooring Carpet, Engineered Wood, Hardwood, Vinyl
Equipment Dishwasher, Built-In Microwave, Oven/Range - Electric, Dryer, Extra Refrigerator/Freezer, Refrigerator, Washer, Water Conditioner - Owned, Water Heater
Furnishings No
Fireplace N
Window Features Double Hung,Insulated,Screens
Appliance Dishwasher, Built-In Microwave, Oven/Range - Electric, Dryer, Extra Refrigerator/Freezer, Refrigerator, Washer, Water Conditioner - Owned, Water Heater
Heat Source Oil
Laundry Lower Floor
Exterior
Exterior Feature Deck(s), Patio(s)
Parking Features Basement Garage, Garage - Side Entry, Garage Door Opener, Inside Access
Garage Spaces 4.0
Amenities Available None
Water Access N
Roof Type Shingle,Composite
Street Surface Black Top
Accessibility None
Porch Deck(s), Patio(s)
Road Frontage Public
Attached Garage 2
Total Parking Spaces 4
Garage Y
Building
Lot Description Level
Story 2
Foundation Block
Sewer Public Sewer
Water Well
Architectural Style Traditional, Split Foyer, Bi-level
Level or Stories 2
Additional Building Above Grade, Below Grade
Structure Type Dry Wall
New Construction N
Schools
School District Conestoga Valley
Others
HOA Fee Include None
Senior Community No
Tax ID 310-17800-0-0000
Ownership Fee Simple
SqFt Source Assessor
Acceptable Financing Conventional, FHA, VA
Horse Property N
Listing Terms Conventional, FHA, VA
Financing Conventional,FHA,VA
Special Listing Condition Standard
Read Less
Want to know what your home might be worth? Contact us for a FREE valuation!

Our team is ready to help you sell your home for the highest possible price ASAP

Bought with Nicole Messina • Coldwell Banker Realty





