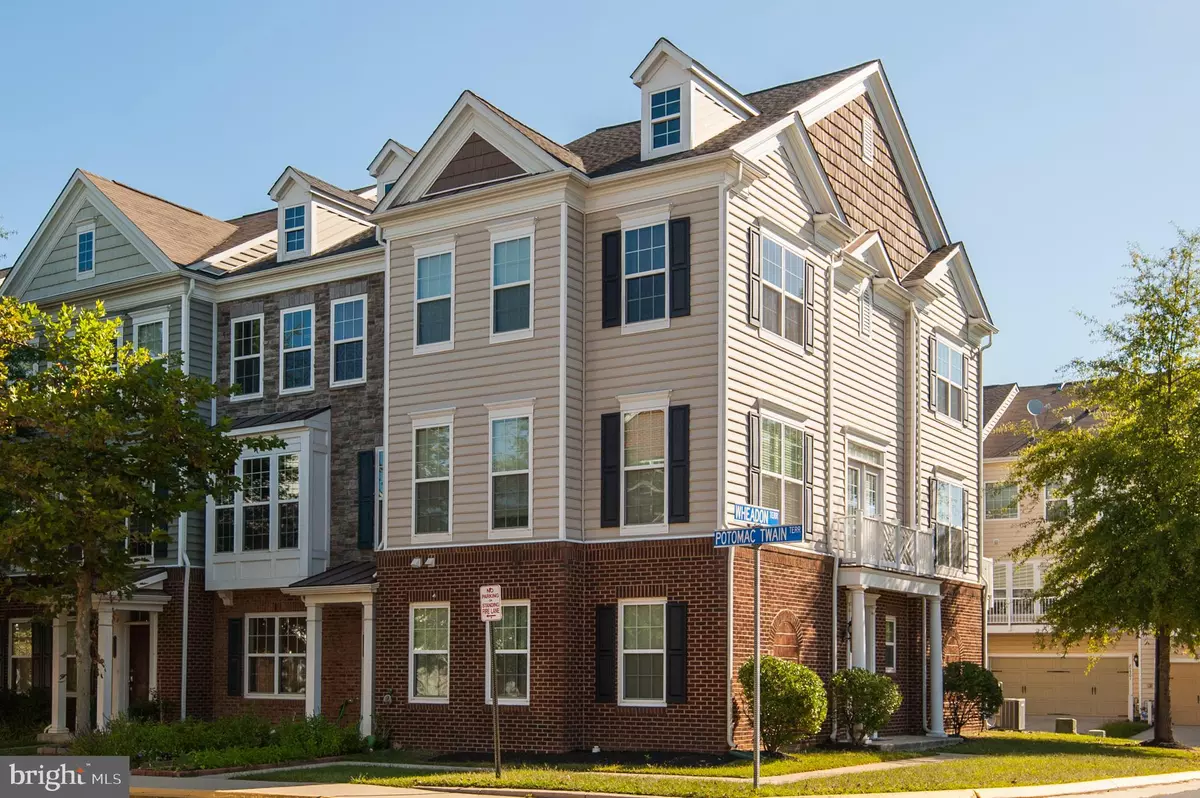$585,000
$599,990
2.5%For more information regarding the value of a property, please contact us for a free consultation.
25488 POTOMAC TWAIN TER Chantilly, VA 20152
3 Beds
4 Baths
2,190 SqFt
Key Details
Sold Price $585,000
Property Type Townhouse
Sub Type End of Row/Townhouse
Listing Status Sold
Purchase Type For Sale
Square Footage 2,190 sqft
Price per Sqft $267
Subdivision East Gate
MLS Listing ID VALO2037738
Sold Date 01/06/23
Style Contemporary
Bedrooms 3
Full Baths 2
Half Baths 2
HOA Fees $92/mo
HOA Y/N Y
Abv Grd Liv Area 2,190
Originating Board BRIGHT
Year Built 2011
Annual Tax Amount $5,062
Tax Year 2022
Lot Size 3,049 Sqft
Acres 0.07
Property Description
Grab the opportunity before we list as Rental! Home! And do not miss locking the home prior to another interest rate hike. Do not miss this opportunity! Meticulously maintained, charming, END, 2011 Pulte built TH is ready for the new Owner!! | East West exposure home. Enjoy sunlight all thru the day w/morning sun rise @ kitchen and evening sun set @ living room | Stunning open Lancaster floor plan w/2190 finished interior sq ft. @ 3 levels | Flares w/3 bedrooms, 2 full baths, 2 half baths, & app. 100 sq ft. of deck space | Roof replaced (Aug 2022) w/25 year warranty | Pristine Oak floors all thru main & bedroom level | Box window @ front elevation | Nine-foot ceilings |Tray ceiling @ primary bedroom | Long windows spread thru out the home | Plenty recessed lights | Nest Thermostat | Wi-Fi enabled Garage opener | Custom paints | Custom draperies & blinds | Overhead storage rack space @ garage | Incredible location: An exceptional, convenient lifestyle w/ample nearby shopping, dining, fitness, movies, restaurants, boutique retailers, meeting places, parks, recreational areas & intricate trail network. Steps away to two soccer fields. Can't beat this! Walking distance to Primrose, Goddard, Eastgate Montessori & Everbrook Academy primary schools. Less than a mile away to Tesla Supercharger. Quick access to East Gate Marketplace, Chantilly Crossing, South Riding Shops, Dulles Landing, Gum Spring Library, Stone Spring Hospital, Dulles South Recreation & Community Center, & much more. Close to major roads: Rt. 50, Rt. 28, Tall Cedars, Fairfax County Pkwy, Braddock Rd, Gum Spring Rd, Loudoun County Parkway, Greenway/Toll, Commuter bus to DC & Metro stops, & just few miles away to Dulles International Airport | Excellence in style, function, location & convenience. A home that offers it all!!!!!
Location
State VA
County Loudoun
Zoning PDH6
Rooms
Other Rooms Living Room, Dining Room, Primary Bedroom, Bedroom 2, Bedroom 3, Kitchen, Family Room, Recreation Room, Bathroom 2, Primary Bathroom, Half Bath
Basement Front Entrance, Fully Finished, Garage Access, Walkout Level
Interior
Interior Features Attic, Combination Dining/Living, Primary Bath(s), Recessed Lighting, Floor Plan - Open, Ceiling Fan(s), Crown Moldings, Dining Area, Pantry, Soaking Tub, Walk-in Closet(s)
Hot Water Natural Gas
Heating Central
Cooling Central A/C, Ceiling Fan(s), Programmable Thermostat
Flooring Ceramic Tile, Hardwood, Carpet
Equipment Dishwasher, Disposal, Microwave, Washer, Dryer, Refrigerator, Stainless Steel Appliances, Icemaker, Oven/Range - Gas
Fireplace N
Window Features Screens
Appliance Dishwasher, Disposal, Microwave, Washer, Dryer, Refrigerator, Stainless Steel Appliances, Icemaker, Oven/Range - Gas
Heat Source Natural Gas
Laundry Lower Floor
Exterior
Exterior Feature Deck(s)
Garage Garage Door Opener, Garage - Rear Entry
Garage Spaces 4.0
Amenities Available Common Grounds, Jog/Walk Path, Tot Lots/Playground, Swimming Pool, Pool - Outdoor
Waterfront N
Water Access N
Roof Type Architectural Shingle
Accessibility None
Porch Deck(s)
Parking Type Attached Garage, Driveway
Attached Garage 2
Total Parking Spaces 4
Garage Y
Building
Story 3
Foundation Concrete Perimeter
Sewer Public Sewer
Water Public
Architectural Style Contemporary
Level or Stories 3
Additional Building Above Grade, Below Grade
Structure Type 9'+ Ceilings,Tray Ceilings
New Construction N
Schools
Elementary Schools Cardinal Ridge
Middle Schools Mercer
High Schools John Champe
School District Loudoun County Public Schools
Others
Pets Allowed Y
HOA Fee Include Common Area Maintenance,Snow Removal,Trash
Senior Community No
Tax ID 128206082000
Ownership Fee Simple
SqFt Source Assessor
Horse Property N
Special Listing Condition Standard
Pets Description No Pet Restrictions
Read Less
Want to know what your home might be worth? Contact us for a FREE valuation!

Our team is ready to help you sell your home for the highest possible price ASAP

Bought with John H Bratton • Bratton Realty






