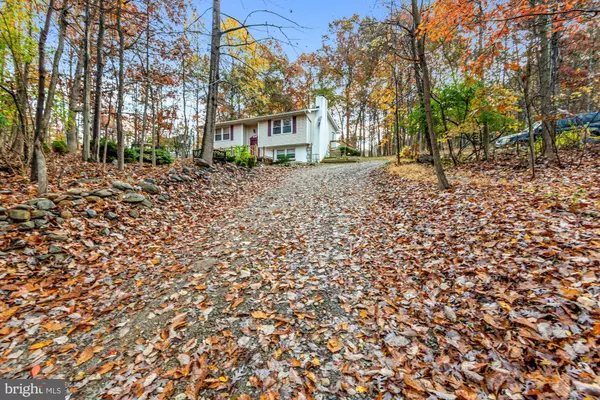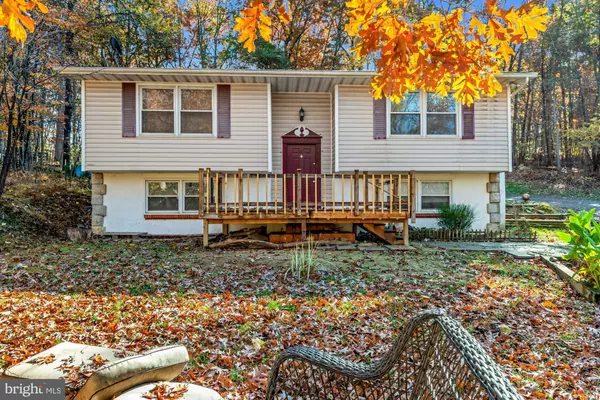$270,000
$280,000
3.6%For more information regarding the value of a property, please contact us for a free consultation.
512 OREGON HOLLOW RD Linden, VA 22642
3 Beds
2 Baths
1,782 SqFt
Key Details
Sold Price $270,000
Property Type Single Family Home
Sub Type Detached
Listing Status Sold
Purchase Type For Sale
Square Footage 1,782 sqft
Price per Sqft $151
Subdivision Apple Mt Lake
MLS Listing ID VAWR2004488
Sold Date 01/06/23
Style Split Foyer
Bedrooms 3
Full Baths 2
HOA Fees $53/ann
HOA Y/N Y
Abv Grd Liv Area 1,782
Originating Board BRIGHT
Year Built 1979
Annual Tax Amount $1,332
Tax Year 2022
Lot Size 1.060 Acres
Acres 1.06
Property Description
Significant Price Reduction!! What a great deal for a 3 Bedroom & 2 Full Bathroom Split Foyer Single Family Home on just over 1 acre of land in Beautiful Apple Mountain Lake Subdivision!! Factor in the potential opportunity to create some sweat equity! Close proximity to I-66 and downtown Front Royal. The main/upper level area provides 2 Full Bedrooms and a Full Bathroom, Living/Family Room area with Hardwood Flooring, Kitchen/Dining Table Area, Oak Kitchen Cabinetry, Ceramic Tile Flooring, Oak Pantry for Extra Kitchen Storage, Electric Stove/Oven, Built-in Microwave & Dishwasher. Wrap-around deck extends from the side kitchen door to the rear of the house. The Lower Level area provides a nice sized 3rd Bedroom, Full Bathroom with a stand alone shower, Spacious Recreation Room with a custom built bar and a Wood Burning Fireplace, Storage Area, and Utility Room. Water Softener System Conveys As-Is. The Outdoor AC Condensing Unit for the Heat Pump was recently replaced/upgraded. The Septic Tank was recently pumped in 2022. The 2 Exterior Storage Sheds Convey As-Is. Well & Septic Documents from the seller are attached along with a Survey. Any additional Information regarding the existing well and septic system must be obtained from the Warren County Health Department. The Seller Disclosures are attached to this listing and are available to view and download.
Location
State VA
County Warren
Zoning R
Rooms
Other Rooms Living Room, Bedroom 2, Bedroom 3, Kitchen, Bedroom 1, Recreation Room, Utility Room, Bathroom 1, Bathroom 2
Basement Interior Access, Full, Fully Finished, Windows
Main Level Bedrooms 2
Interior
Interior Features Ceiling Fan(s), Carpet, Floor Plan - Traditional, Kitchen - Eat-In, Kitchen - Table Space, Tub Shower, Wet/Dry Bar, Wood Floors
Hot Water Electric
Heating Heat Pump(s)
Cooling Central A/C, Ceiling Fan(s)
Flooring Ceramic Tile, Hardwood, Carpet
Fireplaces Number 1
Fireplaces Type Wood
Equipment Built-In Microwave, Dishwasher, Oven/Range - Electric, Refrigerator, Water Heater
Fireplace Y
Appliance Built-In Microwave, Dishwasher, Oven/Range - Electric, Refrigerator, Water Heater
Heat Source Electric
Laundry Hookup
Exterior
Exterior Feature Deck(s)
Water Access N
View Trees/Woods
Roof Type Shingle
Street Surface Paved
Accessibility None
Porch Deck(s)
Garage N
Building
Lot Description Backs to Trees
Story 2
Foundation Block
Sewer On Site Septic
Water Private, Well
Architectural Style Split Foyer
Level or Stories 2
Additional Building Above Grade, Below Grade
New Construction N
Schools
School District Warren County Public Schools
Others
Pets Allowed Y
Senior Community No
Tax ID 22B H 2
Ownership Fee Simple
SqFt Source Assessor
Special Listing Condition Standard
Pets Allowed No Pet Restrictions
Read Less
Want to know what your home might be worth? Contact us for a FREE valuation!

Our team is ready to help you sell your home for the highest possible price ASAP

Bought with Janet Pichon Hixson • CENTURY 21 New Millennium





