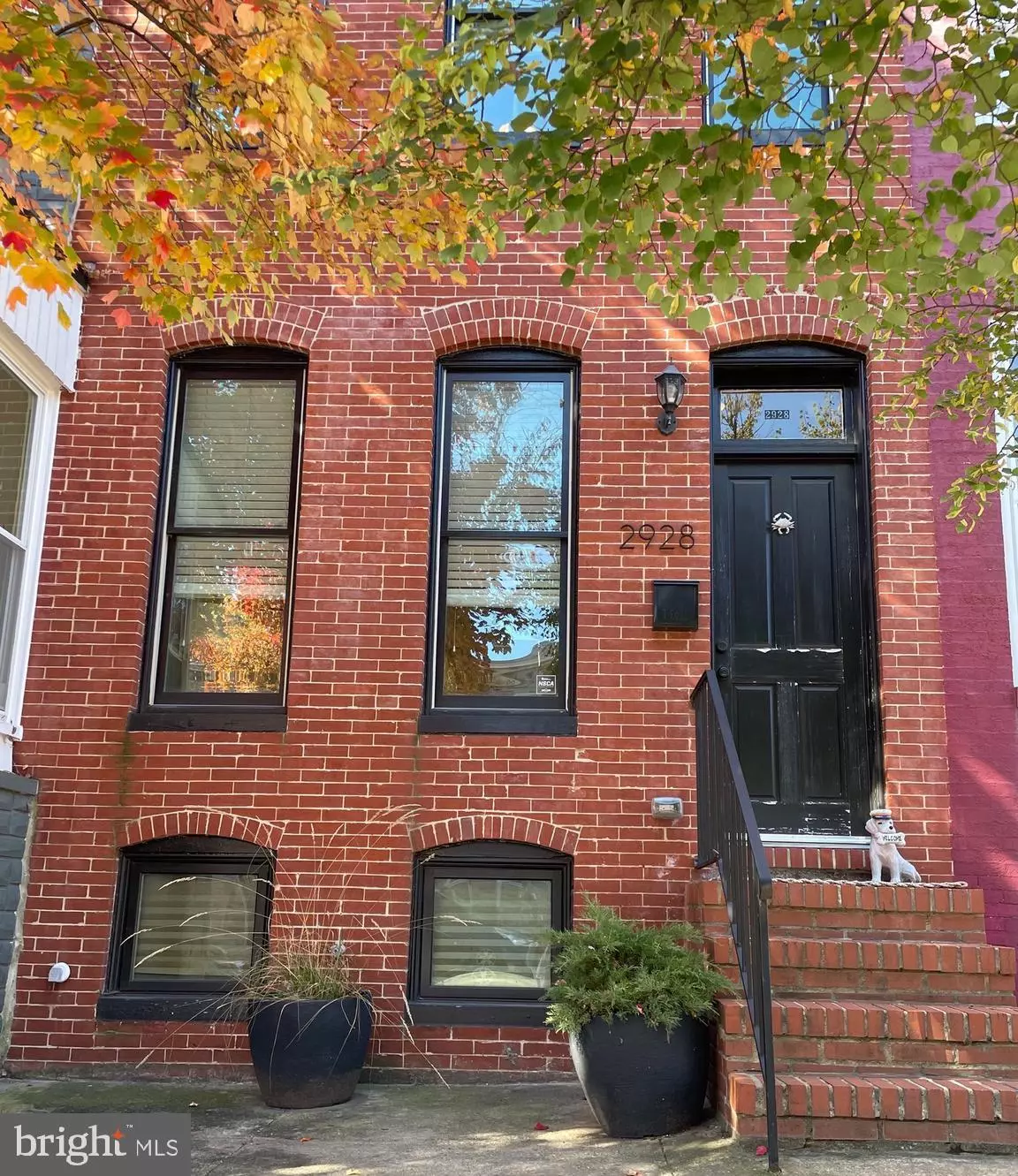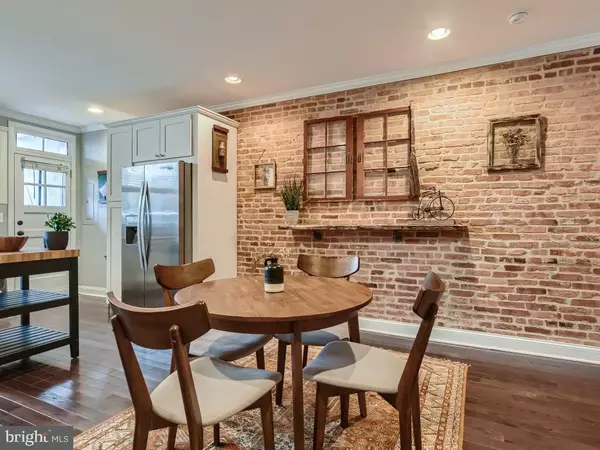$347,000
$349,000
0.6%For more information regarding the value of a property, please contact us for a free consultation.
2928 KESWICK RD Baltimore, MD 21211
2 Beds
2 Baths
1,176 SqFt
Key Details
Sold Price $347,000
Property Type Townhouse
Sub Type Interior Row/Townhouse
Listing Status Sold
Purchase Type For Sale
Square Footage 1,176 sqft
Price per Sqft $295
Subdivision Hampden Historic District
MLS Listing ID MDBA2064668
Sold Date 01/06/23
Style Federal
Bedrooms 2
Full Baths 2
HOA Y/N N
Abv Grd Liv Area 1,176
Originating Board BRIGHT
Year Built 1900
Annual Tax Amount $6,870
Tax Year 2022
Property Description
Handsome brick front townhouse attractively renovated in 2017 with hi-end materials & new wood floors. This home checks all the boxes with the fenced rear yard featuring a partially covered rear patio, planting garden bordered by a charming shed and pathway to rear PARKING with convenient alley access. Exposed brick wall extends to second story. Dining area is adjacent to the renovated kitchen with Shaker cabinetry, light gray granite counters, tile backsplash, recessed lighting and gas cooking. Sunny upper guest bedroom with 2 large closets and adjacent renovated full bath has lots of light from the 3 front windows. Primary bedroom suite overlooking yard with its own deluxe bath with full-sized shower. 5 1/2 years left on the CHAP property tax credit saving several thousands in annual real estate taxes. Current taxes on listing do not reflect CHAP savings. Lower level houses the laundry area and provides lots of storage. Walking distance to 2 parks, restaurants & "The Avenue". 2 minute access to I83. Spacious alley access to rear parking.
Location
State MD
County Baltimore City
Zoning R-7
Rooms
Other Rooms Living Room, Dining Room, Primary Bedroom, Bedroom 2, Kitchen, Basement, Laundry, Utility Room, Bathroom 2, Primary Bathroom
Basement Daylight, Partial, Connecting Stairway, Windows, Poured Concrete
Interior
Interior Features Combination Kitchen/Dining, Primary Bath(s), Window Treatments, Wood Floors, Ceiling Fan(s), Recessed Lighting, Upgraded Countertops
Hot Water Electric
Heating Forced Air
Cooling Central A/C
Flooring Engineered Wood
Equipment Built-In Microwave, Dishwasher, Disposal, Dryer, Water Heater, Washer, Refrigerator, Stainless Steel Appliances, Oven/Range - Gas
Fireplace N
Window Features Double Hung
Appliance Built-In Microwave, Dishwasher, Disposal, Dryer, Water Heater, Washer, Refrigerator, Stainless Steel Appliances, Oven/Range - Gas
Heat Source Natural Gas
Exterior
Waterfront N
Water Access N
Accessibility None
Parking Type Driveway
Garage N
Building
Lot Description Level
Story 2
Foundation Other
Sewer Public Sewer
Water Public
Architectural Style Federal
Level or Stories 2
Additional Building Above Grade, Below Grade
New Construction N
Schools
School District Baltimore City Public Schools
Others
Senior Community No
Tax ID 0313123501 015
Ownership Fee Simple
SqFt Source Estimated
Special Listing Condition Standard
Read Less
Want to know what your home might be worth? Contact us for a FREE valuation!

Our team is ready to help you sell your home for the highest possible price ASAP

Bought with Daniel G Motz • Berkshire Hathaway HomeServices Homesale Realty






