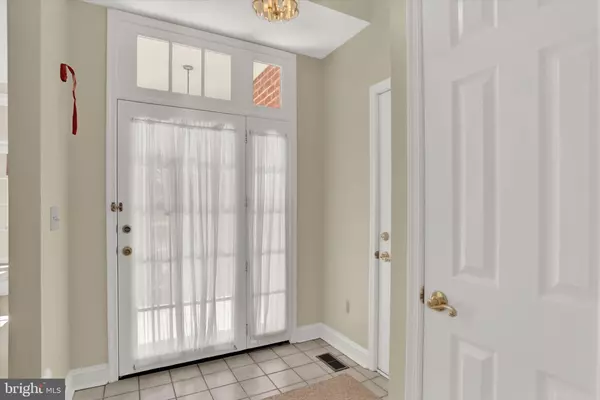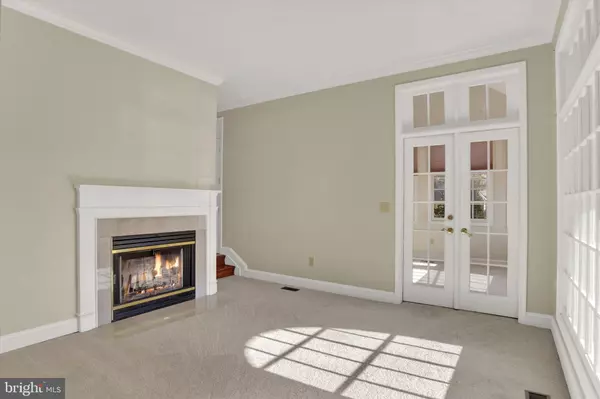$389,000
$425,000
8.5%For more information regarding the value of a property, please contact us for a free consultation.
218 WELLINGTON CT Bel Air, MD 21014
3 Beds
4 Baths
2,058 SqFt
Key Details
Sold Price $389,000
Property Type Townhouse
Sub Type End of Row/Townhouse
Listing Status Sold
Purchase Type For Sale
Square Footage 2,058 sqft
Price per Sqft $189
Subdivision Wellington Woods
MLS Listing ID MDHR2018474
Sold Date 01/20/23
Style Traditional
Bedrooms 3
Full Baths 3
Half Baths 1
HOA Fees $174/qua
HOA Y/N Y
Abv Grd Liv Area 2,058
Originating Board BRIGHT
Year Built 1990
Annual Tax Amount $5,113
Tax Year 2022
Lot Size 6,185 Sqft
Acres 0.14
Property Description
RARELY AVAILABLE: Beautiful end of group townhome in Wellington Woods, conveniently located in the heart of Bel Air. This all brick end of group townhome features formal living room with fireplace, formal dining room with access to elevated deck, cozy sunroom, kitchen with eating area and deck access. Fully finished lower level includes family room with fireplace, french doors walkout to patio, full lower level bathroom, additional exercise or craft room(possible bedroom), and storage/utility room. Upper level features primary bedroom with walk in closet, attached primary bath with jetted soaking tub, separate shower, and double sink vanity. Two additional bedrooms, another full bath and laundry room with washer and dryer are also on this level. Fourth level features a loft with walk in closet, could be used for another bedroom or office. Attached one car garage with opener. Recent dual zone HVAC system, recent hot water heater, roof is approximately 5 years old. New carpeting on first and upper level. Fresh paint throughout. All lawn and exterior maintenance included in HOA. Walking distance to shopping, Ma & Pa trail, First Friday's, Farmers Market and more! This lovely home is close to everything Bel Air has to offer. COME SEE TODAY!!
Location
State MD
County Harford
Zoning R2
Rooms
Other Rooms Living Room, Dining Room, Primary Bedroom, Bedroom 2, Bedroom 3, Kitchen, Family Room, Breakfast Room, Sun/Florida Room, Exercise Room, Laundry, Loft, Utility Room, Primary Bathroom, Full Bath, Half Bath
Basement Connecting Stairway, Daylight, Full, Fully Finished, Heated, Improved, Interior Access, Outside Entrance, Rear Entrance, Walkout Level, Windows
Interior
Interior Features Attic, Breakfast Area, Carpet, Central Vacuum, Built-Ins, Crown Moldings, Dining Area, Floor Plan - Traditional, Formal/Separate Dining Room, Intercom, Kitchen - Eat-In, Kitchen - Table Space, Pantry, Primary Bath(s), Recessed Lighting, Skylight(s), Soaking Tub, Stall Shower, Tub Shower, Walk-in Closet(s), Window Treatments, Wood Floors
Hot Water Electric
Heating Heat Pump(s)
Cooling Ceiling Fan(s), Central A/C, Heat Pump(s), Zoned
Flooring Carpet, Hardwood
Fireplaces Number 2
Fireplaces Type Fireplace - Glass Doors, Mantel(s), Screen
Equipment Built-In Microwave, Built-In Range, Central Vacuum, Cooktop, Dishwasher, Disposal, Dryer - Electric, Exhaust Fan, Icemaker, Intercom, Microwave, Oven/Range - Electric, Refrigerator, Stove, Washer, Water Heater
Furnishings No
Fireplace Y
Window Features Skylights,Storm,Transom
Appliance Built-In Microwave, Built-In Range, Central Vacuum, Cooktop, Dishwasher, Disposal, Dryer - Electric, Exhaust Fan, Icemaker, Intercom, Microwave, Oven/Range - Electric, Refrigerator, Stove, Washer, Water Heater
Heat Source Electric
Laundry Upper Floor, Washer In Unit, Dryer In Unit
Exterior
Exterior Feature Deck(s), Patio(s)
Garage Garage - Front Entry, Garage Door Opener, Inside Access
Garage Spaces 2.0
Utilities Available Cable TV Available, Electric Available, Phone Available
Waterfront N
Water Access N
Roof Type Asphalt
Accessibility None
Porch Deck(s), Patio(s)
Parking Type Attached Garage, Driveway
Attached Garage 1
Total Parking Spaces 2
Garage Y
Building
Lot Description Corner, Cul-de-sac, Front Yard, Landscaping, Level, Rear Yard, SideYard(s), Trees/Wooded
Story 4
Foundation Block
Sewer Public Sewer
Water Public
Architectural Style Traditional
Level or Stories 4
Additional Building Above Grade, Below Grade
Structure Type Dry Wall,Vaulted Ceilings
New Construction N
Schools
Elementary Schools Bel Air
Middle Schools Bel Air
High Schools Bel Air
School District Harford County Public Schools
Others
HOA Fee Include Common Area Maintenance,Reserve Funds,Lawn Maintenance
Senior Community No
Tax ID 1303215865
Ownership Fee Simple
SqFt Source Assessor
Security Features Intercom,Smoke Detector,Security System
Acceptable Financing Cash, Conventional
Listing Terms Cash, Conventional
Financing Cash,Conventional
Special Listing Condition Standard
Read Less
Want to know what your home might be worth? Contact us for a FREE valuation!

Our team is ready to help you sell your home for the highest possible price ASAP

Bought with John T Forsyth • Forsyth Real Estate Group






