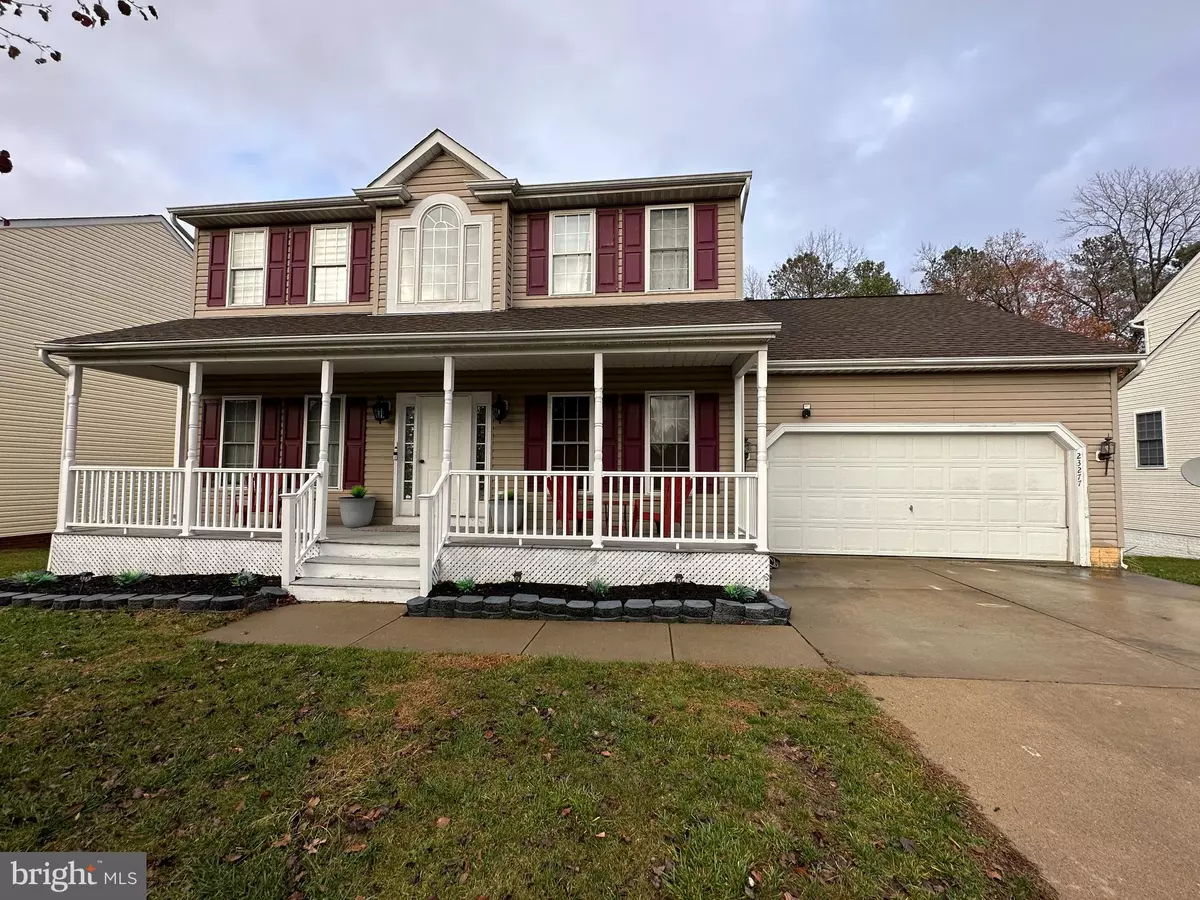$373,000
$365,000
2.2%For more information regarding the value of a property, please contact us for a free consultation.
23277 TRIPLE CROWN DR Ruther Glen, VA 22546
4 Beds
4 Baths
3,606 SqFt
Key Details
Sold Price $373,000
Property Type Single Family Home
Sub Type Detached
Listing Status Sold
Purchase Type For Sale
Square Footage 3,606 sqft
Price per Sqft $103
Subdivision Belmont At Carmel Church
MLS Listing ID VACV2003162
Sold Date 01/31/23
Style Colonial
Bedrooms 4
Full Baths 3
Half Baths 1
HOA Fees $60/mo
HOA Y/N Y
Abv Grd Liv Area 2,431
Originating Board BRIGHT
Year Built 2005
Annual Tax Amount $2,320
Tax Year 2022
Lot Size 8,250 Sqft
Acres 0.19
Property Description
FANTASTICALLY LOCATED IN THE BELMONT COMMUNITY JUST OFF OF RT 207 NEAR I-95 AND RT 1. Welcome Home to this 3-level, 4 bed with loft, 3.5 bath center hall colonial, and with a finished walkout basement. Features include public utilities, high-speed Comcast /Xfinity cable Internet available, strong 5G signal with top carriers. Architectural roof 3 years old, brand new water heater, and attic heat pump will be replaced prior to settlement. Eat-in kitchen has new wide plank wood-like flooring and newer stainless appliances. Relax on the covered front porch, rear deck or patio, or inside by the cozy fireplace. The open common area floor plan allows for the perfect entertaining spaces in the living room, kitchen, and informal dining room.
The Belmont neighborhood has many conveniences including Belmont Dental, PACS Urgent Care, Pink N Blue daycare which has before and after care whereby Caroline County school buses service. The local Caroline YMCA has a pool, gym, and many activities. The middle and high school has an activity bus that stops in the neighborhood. Very family-oriented community with neighborhood watch, large Nextdoor Neighbor presence, Food Truck events, National Night Out, and just 1 exit away from Kings Dominion, Doswell Fairgrounds, and the Meadow Event Park.
Location
State VA
County Caroline
Zoning PRD
Rooms
Basement Full
Interior
Interior Features Breakfast Area, Carpet, Ceiling Fan(s), Combination Kitchen/Dining, Crown Moldings, Dining Area, Family Room Off Kitchen, Floor Plan - Traditional, Formal/Separate Dining Room, Kitchen - Island, Pantry, Primary Bath(s), Soaking Tub, Stall Shower, Tub Shower, Walk-in Closet(s), Wood Floors
Hot Water Electric, Natural Gas
Heating Heat Pump(s)
Cooling Central A/C, Heat Pump(s)
Fireplaces Number 1
Fireplaces Type Corner, Gas/Propane, Insert, Mantel(s), Stone
Equipment Built-In Microwave, Dishwasher, Disposal, Dryer, Icemaker, Refrigerator, Stove, Washer, Water Heater
Fireplace Y
Window Features Insulated,Double Pane
Appliance Built-In Microwave, Dishwasher, Disposal, Dryer, Icemaker, Refrigerator, Stove, Washer, Water Heater
Heat Source Electric, Natural Gas
Laundry Basement
Exterior
Exterior Feature Deck(s), Patio(s), Porch(es)
Parking Features Garage - Front Entry
Garage Spaces 6.0
Water Access N
Roof Type Shingle
Accessibility None
Porch Deck(s), Patio(s), Porch(es)
Attached Garage 2
Total Parking Spaces 6
Garage Y
Building
Lot Description Backs to Trees, Stream/Creek
Story 3
Foundation Concrete Perimeter
Sewer Public Sewer
Water Public
Architectural Style Colonial
Level or Stories 3
Additional Building Above Grade, Below Grade
New Construction N
Schools
School District Caroline County Public Schools
Others
Senior Community No
Tax ID 82A-3-169
Ownership Fee Simple
SqFt Source Assessor
Special Listing Condition Standard
Read Less
Want to know what your home might be worth? Contact us for a FREE valuation!

Our team is ready to help you sell your home for the highest possible price ASAP

Bought with Crystal D. Moore • EXP Realty, LLC





