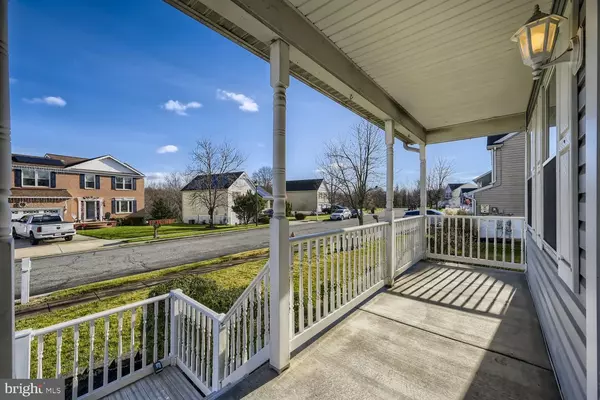$361,000
$339,900
6.2%For more information regarding the value of a property, please contact us for a free consultation.
1009 MEADOW GLEN RD Middle River, MD 21220
5 Beds
2 Baths
1,760 SqFt
Key Details
Sold Price $361,000
Property Type Single Family Home
Listing Status Sold
Purchase Type For Sale
Square Footage 1,760 sqft
Price per Sqft $205
Subdivision Middle River
MLS Listing ID MDBC2055884
Sold Date 01/27/23
Style Split Level
Bedrooms 5
Full Baths 2
HOA Y/N N
Abv Grd Liv Area 1,760
Originating Board BRIGHT
Year Built 1998
Annual Tax Amount $3,766
Tax Year 2022
Lot Size 6,054 Sqft
Acres 0.14
Property Description
Well maintained 4BR/2BA split level located on a quiet street in the Rohe Farm development! Pull into the double wide driveway and make your way to the covered front porch of your forever home. Open the door into a foyer with vaulted ceilings and a large first floor living room featuring a gas burning fireplace. Up a few steps is the heart of the home, the kitchen and dining area with an open railing overlooking the living room allowing for ideal entertainment space. The kitchen boasts wood cabinets, a separate pantry closet, newer appliances, and an island with seating for two or more. Down the hall is a large primary bedroom with a vaulted ceiling, a double closet, and walk-in closet, two sizable secondary bedrooms, and a full bath. On the lower level is the fourth bedroom, a full bath, a bright large family room, laundry, access to the two-car garage, and sliding doors to a covered patio in the fenced yard. Additional space can be found in a sub-basement ideal for storage, a possible fifth bedroom, or office. From the dining room step out onto a spacious composite deck with steps leading to the abundance of green space in the white vinyl picket fenced yard with a large storage shed. This home is move-in ready and within close proximity to shopping, restaurants, and commuter routes! No HOA or front foot fee!
Location
State MD
County Baltimore
Zoning R
Rooms
Basement Connecting Stairway, Daylight, Partial, Fully Finished, Improved, Interior Access
Interior
Interior Features Carpet, Ceiling Fan(s), Combination Kitchen/Dining, Floor Plan - Traditional, Kitchen - Eat-In, Kitchen - Island, Walk-in Closet(s)
Hot Water Electric
Heating Forced Air
Cooling Central A/C, Ceiling Fan(s)
Flooring Ceramic Tile, Carpet, Hardwood
Fireplaces Number 1
Fireplaces Type Gas/Propane
Equipment Built-In Microwave, Dishwasher, Dryer, Icemaker, Microwave, Oven - Single, Refrigerator, Stainless Steel Appliances, Stove, Washer, Exhaust Fan, Water Heater
Fireplace Y
Window Features Double Pane
Appliance Built-In Microwave, Dishwasher, Dryer, Icemaker, Microwave, Oven - Single, Refrigerator, Stainless Steel Appliances, Stove, Washer, Exhaust Fan, Water Heater
Heat Source Natural Gas
Laundry Basement
Exterior
Exterior Feature Deck(s), Porch(es), Patio(s)
Garage Garage - Front Entry, Inside Access
Garage Spaces 4.0
Fence Vinyl
Waterfront N
Water Access N
Roof Type Shingle
Accessibility 2+ Access Exits
Porch Deck(s), Porch(es), Patio(s)
Parking Type Driveway, Attached Garage
Attached Garage 2
Total Parking Spaces 4
Garage Y
Building
Story 3
Sewer Public Sewer
Water Public
Architectural Style Split Level
Level or Stories 3
Additional Building Above Grade, Below Grade
Structure Type Dry Wall,Vaulted Ceilings
New Construction N
Schools
School District Baltimore County Public Schools
Others
Senior Community No
Tax ID 04152200013521
Ownership Fee Simple
SqFt Source Assessor
Acceptable Financing Cash, Conventional, FHA, VA
Horse Property N
Listing Terms Cash, Conventional, FHA, VA
Financing Cash,Conventional,FHA,VA
Special Listing Condition Standard
Read Less
Want to know what your home might be worth? Contact us for a FREE valuation!

Our team is ready to help you sell your home for the highest possible price ASAP

Bought with John A Koenig • Keller Williams Realty Centre






