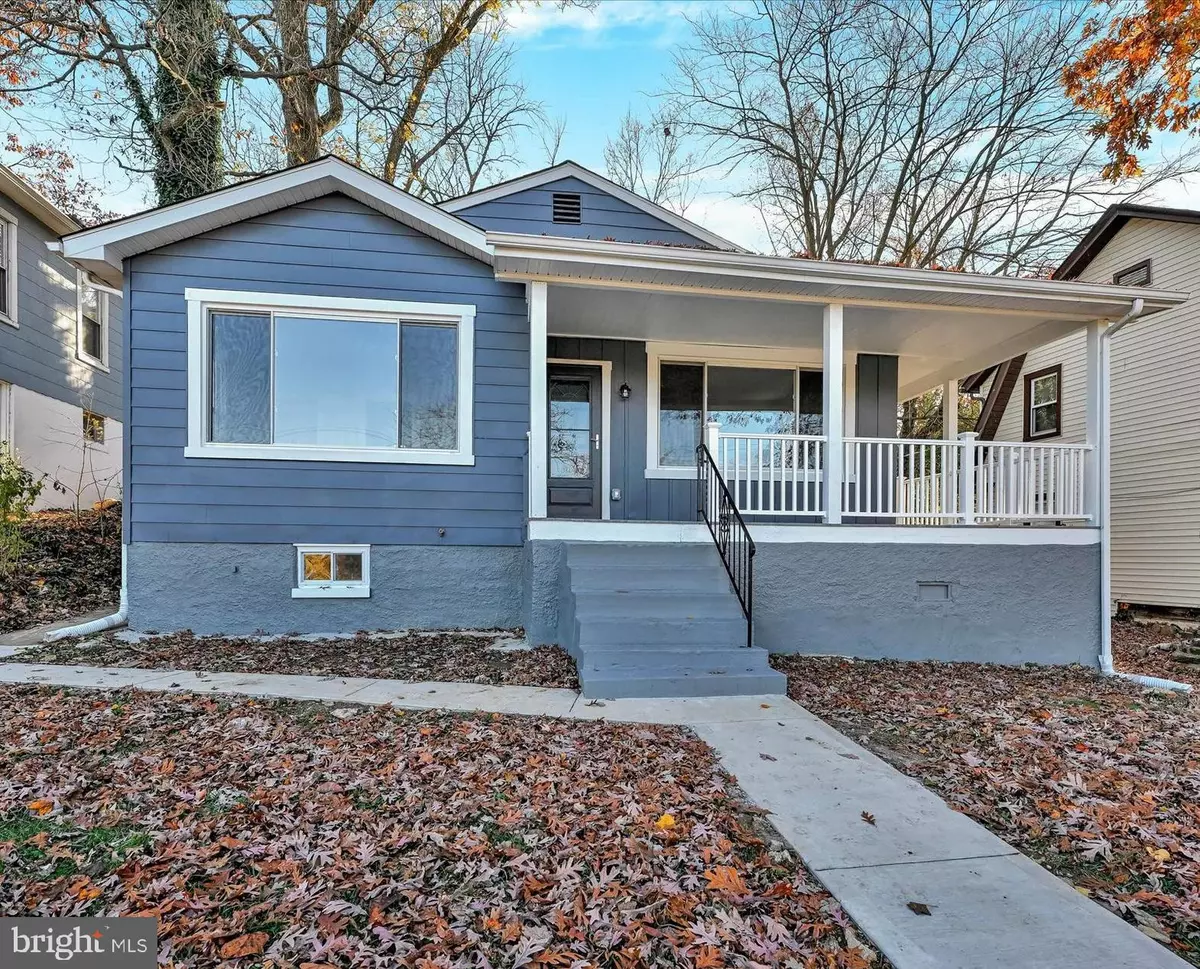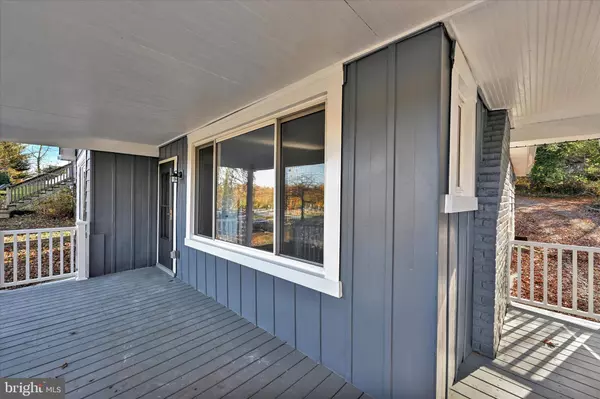$300,900
$300,900
For more information regarding the value of a property, please contact us for a free consultation.
6019 GWYNN OAK AVE Gwynn Oak, MD 21207
3 Beds
3 Baths
2,133 SqFt
Key Details
Sold Price $300,900
Property Type Single Family Home
Sub Type Detached
Listing Status Sold
Purchase Type For Sale
Square Footage 2,133 sqft
Price per Sqft $141
Subdivision Gwynn Oak
MLS Listing ID MDBC2054022
Sold Date 01/31/23
Style Bungalow
Bedrooms 3
Full Baths 3
HOA Y/N N
Abv Grd Liv Area 1,133
Originating Board BRIGHT
Year Built 1929
Annual Tax Amount $2,688
Tax Year 2022
Lot Size 8,000 Sqft
Acres 0.18
Lot Dimensions 1.00 x
Property Description
Welcome home to this cozy bungalow on the Baltimore County side of 21207 and directly across from Gwynn Oak Park. This beautifully renovated home has 3 bedrooms and 3 full baths, including an en suite in the Master. Additional features include a new HVAC, new HWH, gorgeous white cabinets, new stainless steel appliances and quartz countertops, new bathrooms, recessed lighting, gorgeous hardwood floors, a fireplace, finished basement, wraparound porch, and a rear parking area. All you have to do is move in! At this price point, it won't last long, so make your appointment today! SELLER OFFERING $3500 TOWARDS CLOSING COSTS!
Location
State MD
County Baltimore
Zoning RESIDENTIAL
Rooms
Basement Fully Finished, Connecting Stairway
Main Level Bedrooms 3
Interior
Interior Features Upgraded Countertops, Wood Floors, Entry Level Bedroom, Floor Plan - Traditional, Dining Area
Hot Water Electric
Heating Forced Air
Cooling Central A/C
Fireplaces Number 1
Equipment Dishwasher, Microwave, Refrigerator, Stove
Fireplace Y
Appliance Dishwasher, Microwave, Refrigerator, Stove
Heat Source Natural Gas
Exterior
Waterfront N
Water Access N
Accessibility None
Parking Type Off Street, On Street
Garage N
Building
Story 2
Foundation Other
Sewer Public Sewer
Water Public
Architectural Style Bungalow
Level or Stories 2
Additional Building Above Grade, Below Grade
New Construction N
Schools
School District Baltimore County Public Schools
Others
Senior Community No
Tax ID 04010123000970
Ownership Fee Simple
SqFt Source Assessor
Special Listing Condition Standard
Read Less
Want to know what your home might be worth? Contact us for a FREE valuation!

Our team is ready to help you sell your home for the highest possible price ASAP

Bought with Kimberly D. Parsons • American Premier Realty, LLC






