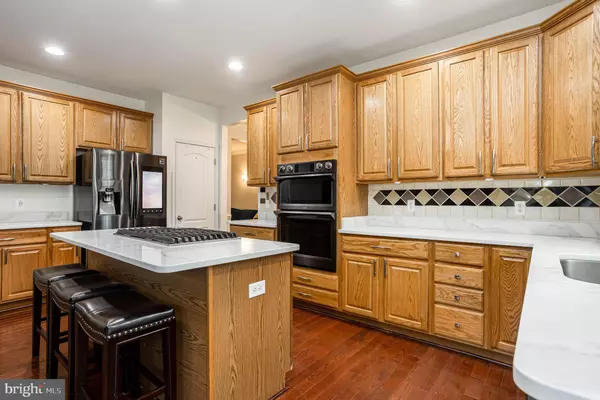$540,000
$534,900
1.0%For more information regarding the value of a property, please contact us for a free consultation.
3329 SHREWSBURY RD Abingdon, MD 21009
5 Beds
5 Baths
4,128 SqFt
Key Details
Sold Price $540,000
Property Type Single Family Home
Sub Type Detached
Listing Status Sold
Purchase Type For Sale
Square Footage 4,128 sqft
Price per Sqft $130
Subdivision Cokesbury Manor
MLS Listing ID MDHR2015086
Sold Date 01/31/23
Style Colonial
Bedrooms 5
Full Baths 3
Half Baths 2
HOA Fees $20/ann
HOA Y/N Y
Abv Grd Liv Area 2,590
Originating Board BRIGHT
Year Built 2006
Annual Tax Amount $3,751
Tax Year 2022
Lot Size 9,524 Sqft
Acres 0.22
Property Description
Make this Outstanding 5 bedroom, 3 full/2 half baths, 2 story colonial your New Home for the New Year. Nicely updated and well maintained in beautiful Cokesbury Manor. Features include new hardwood flooring on main level. Newly renovated gourmet kitchen in 2021 with quartz countertops, double wall oven with convection microwave, gas cooktop, dishwasher, refrigerator, ceramic tile backsplash, 42" cabinets and breakfast bar seating at the Island. Additional table space and walkout to the composite maintenance free deck overlooking the backyard entertainment oasis with paver patio, built-in firepit and outdoor custom-built stone bar with granite countertop. Large family room off the kitchen with nearly new cozy wood burning fireplace. Generous sized primary bedroom with sitting area, double walk-in closets and newly renovated luxury ensuite bathroom in 2022 with corner soaking tub, new vanities with granite countertops, custom hand-built shower and new ceramic tile floors, lighting, mirrors and fixtures. Enjoy the convenient upper-level laundry with new front load washer & dryer. The second bedroom has 2 closets and its own private full bath. 2 additional spacious bedrooms & hall bath with double vanity finish off the upper level. Fully finished lower level has 5th bedroom with egress window, super recreation room with built in speakers, half bath and walkout to large paver patio. Additional features include 2 stage heat & air. 75 gal solar water heater. New paver patio & walkway in 2021, new roof with architectural shingles & energy saving solar panels 2021. Enjoy the savings of custom faux wood blinds & shades throughout. Home security system, invisible fence. storage shed and more. 1 year Home Warranty. Convenient to APG, I95, local shopping & dining. Schedule your personal tour today.
Location
State MD
County Harford
Zoning R2COS
Rooms
Other Rooms Living Room, Dining Room, Primary Bedroom, Bedroom 2, Bedroom 3, Bedroom 5, Kitchen, Family Room, Laundry, Recreation Room, Bathroom 1, Bathroom 2, Bathroom 3, Primary Bathroom
Basement Fully Finished, Sump Pump, Walkout Level
Interior
Interior Features Carpet, Ceiling Fan(s), Chair Railings, Crown Moldings, Family Room Off Kitchen, Floor Plan - Traditional, Formal/Separate Dining Room, Kitchen - Gourmet, Kitchen - Island, Kitchen - Table Space, Pantry, Primary Bath(s), Recessed Lighting, Soaking Tub, Tub Shower, Walk-in Closet(s), Window Treatments, Wood Floors
Hot Water Solar
Heating Forced Air
Cooling Central A/C, Ceiling Fan(s)
Flooring Hardwood, Carpet, Ceramic Tile
Fireplaces Number 1
Fireplaces Type Fireplace - Glass Doors
Equipment Cooktop, Dishwasher, Disposal, Dryer - Front Loading, Exhaust Fan, Oven - Wall, Refrigerator, Stainless Steel Appliances, Washer - Front Loading, Water Heater - Solar
Fireplace Y
Appliance Cooktop, Dishwasher, Disposal, Dryer - Front Loading, Exhaust Fan, Oven - Wall, Refrigerator, Stainless Steel Appliances, Washer - Front Loading, Water Heater - Solar
Heat Source Natural Gas, Electric
Laundry Upper Floor
Exterior
Exterior Feature Deck(s), Patio(s), Brick
Garage Garage - Front Entry, Garage Door Opener, Built In
Garage Spaces 6.0
Fence Invisible
Waterfront N
Water Access N
Roof Type Architectural Shingle
Accessibility None
Porch Deck(s), Patio(s), Brick
Parking Type Attached Garage, Driveway
Attached Garage 2
Total Parking Spaces 6
Garage Y
Building
Story 3
Foundation Concrete Perimeter
Sewer Public Sewer
Water Public
Architectural Style Colonial
Level or Stories 3
Additional Building Above Grade, Below Grade
New Construction N
Schools
School District Harford County Public Schools
Others
Senior Community No
Tax ID 1301362321
Ownership Fee Simple
SqFt Source Assessor
Security Features Monitored,Security System
Acceptable Financing FHA, Cash, Conventional, VA
Listing Terms FHA, Cash, Conventional, VA
Financing FHA,Cash,Conventional,VA
Special Listing Condition Standard
Read Less
Want to know what your home might be worth? Contact us for a FREE valuation!

Our team is ready to help you sell your home for the highest possible price ASAP

Bought with Mecca A Lewis-Shakur • Weichert, Realtors - Diana Realty






