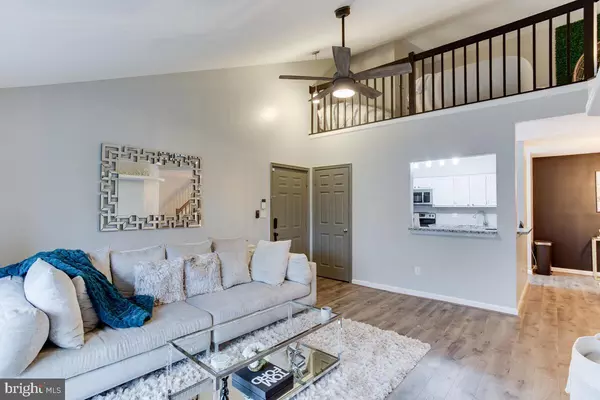$365,000
$379,000
3.7%For more information regarding the value of a property, please contact us for a free consultation.
603 ADMIRAL DR #306 Annapolis, MD 21401
2 Beds
2 Baths
1,514 SqFt
Key Details
Sold Price $365,000
Property Type Condo
Sub Type Condo/Co-op
Listing Status Sold
Purchase Type For Sale
Square Footage 1,514 sqft
Price per Sqft $241
Subdivision Admiral Reach At Harbour Gates
MLS Listing ID MDAA2049256
Sold Date 01/31/23
Style Loft
Bedrooms 2
Full Baths 2
Condo Fees $349/mo
HOA Y/N N
Abv Grd Liv Area 1,514
Originating Board BRIGHT
Year Built 1992
Annual Tax Amount $3,030
Tax Year 2022
Property Description
Only one of a kind on the market. This immaculately maintained 2 bedrooms, 2 baths with a loft boasting over 1500 SFT on the penthouse floor with a separate deeded covered reserve parking space is a must see! You'll love the open concept with a view from the loft overlooking the living room with a cozy fireplace . The open kitchen has stainless steel appliances and plenty of cabinetry & granite counter space. The Owner's Bedroom has an oversize walk-in closet, an ensuite bath has separate shower and soaking tub. The convenience of having a stackable washer and dryer located within the unit is priceless. Enjoy your morning coffee sitting on the balcony overlooking the community and mature trees. The community offers a surplus of amenities including a pool, tennis, clubhouse, tennis, basketball, fitness room and plenty of parking. Your home is conveniently and centrally located in within minutes of downtown Annapolis, Annapolis Town Centre, the Naval Academy, hospital, the mall/shopping and hop quickly on commuting Routes such as 50 & 97. Come make this your home!
Location
State MD
County Anne Arundel
Zoning RESIDENTIAL
Rooms
Other Rooms Loft
Main Level Bedrooms 2
Interior
Interior Features Carpet, Ceiling Fan(s), Dining Area, Kitchen - Eat-In, Walk-in Closet(s), Wood Floors
Hot Water Electric
Heating Heat Pump(s)
Cooling Heat Pump(s)
Flooring Hardwood
Fireplaces Number 1
Fireplaces Type Mantel(s)
Equipment Disposal, Dishwasher, Exhaust Fan, Cooktop, Washer/Dryer Stacked, Refrigerator, Microwave, Oven/Range - Electric
Fireplace Y
Appliance Disposal, Dishwasher, Exhaust Fan, Cooktop, Washer/Dryer Stacked, Refrigerator, Microwave, Oven/Range - Electric
Heat Source Electric
Laundry Main Floor
Exterior
Exterior Feature Balcony
Garage Spaces 1.0
Carport Spaces 1
Utilities Available Cable TV Available, Phone Available, Water Available
Amenities Available Basketball Courts, Club House, Common Grounds, Exercise Room, Pool - Outdoor, Tennis Courts
Waterfront N
Water Access N
Accessibility None
Porch Balcony
Parking Type On Street, Detached Carport
Total Parking Spaces 1
Garage N
Building
Story 1.5
Unit Features Garden 1 - 4 Floors
Sewer Public Sewer
Water Public
Architectural Style Loft
Level or Stories 1.5
Additional Building Above Grade, Below Grade
Structure Type 9'+ Ceilings,Cathedral Ceilings
New Construction N
Schools
School District Anne Arundel County Public Schools
Others
Pets Allowed Y
HOA Fee Include Common Area Maintenance,Ext Bldg Maint,Insurance,Pool(s),Snow Removal,Trash,Water
Senior Community No
Tax ID 020238890075674
Ownership Condominium
Security Features Main Entrance Lock
Acceptable Financing FHA, Conventional, Cash
Horse Property N
Listing Terms FHA, Conventional, Cash
Financing FHA,Conventional,Cash
Special Listing Condition Standard
Pets Description Dogs OK, Cats OK
Read Less
Want to know what your home might be worth? Contact us for a FREE valuation!

Our team is ready to help you sell your home for the highest possible price ASAP

Bought with Lauren R Dorsey • Innovative Properties, Inc.






