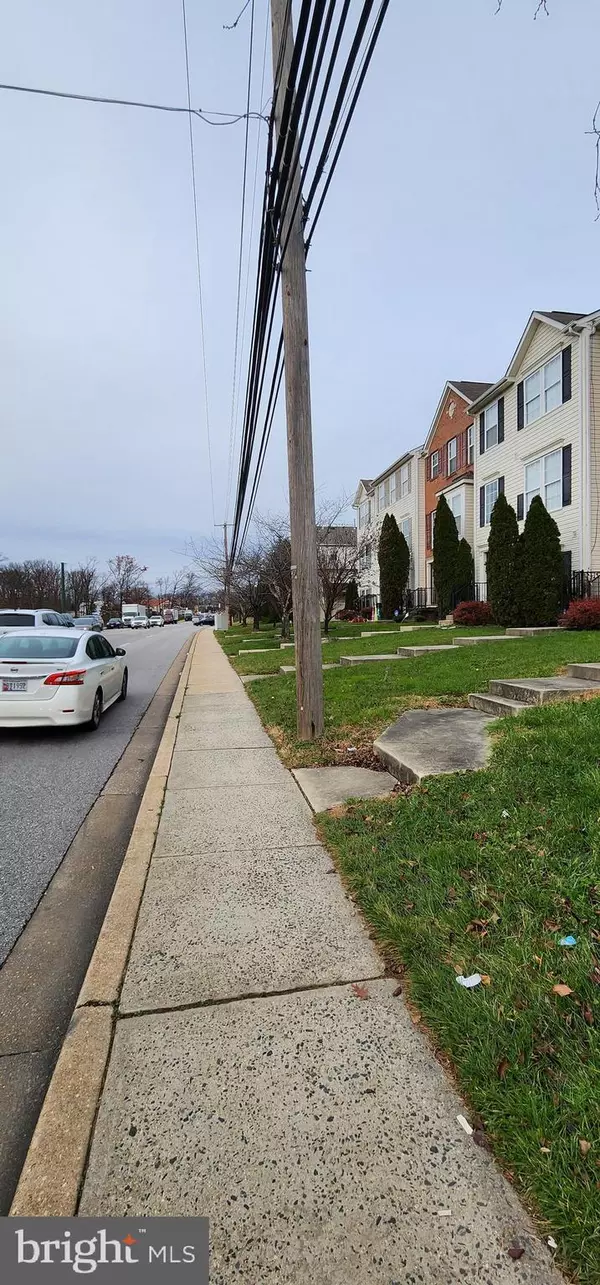$340,000
$330,000
3.0%For more information regarding the value of a property, please contact us for a free consultation.
835 MIDDLE RIVER RD Middle River, MD 21220
4 Beds
4 Baths
1,880 SqFt
Key Details
Sold Price $340,000
Property Type Townhouse
Sub Type Interior Row/Townhouse
Listing Status Sold
Purchase Type For Sale
Square Footage 1,880 sqft
Price per Sqft $180
Subdivision Miramar Landing
MLS Listing ID MDBC2056144
Sold Date 02/01/23
Style Carriage House
Bedrooms 4
Full Baths 3
Half Baths 1
HOA Fees $45/mo
HOA Y/N Y
Abv Grd Liv Area 1,880
Originating Board BRIGHT
Year Built 2006
Annual Tax Amount $3,674
Tax Year 2022
Lot Size 1,899 Sqft
Acres 0.04
Property Description
!!!Newly Renovated In 2022, Well Appointed Renovation, Simply Meticulous!!! 4-Bedroom, 3.5-Bath BIG PRICE REDUCTION TODAY 12-23-22 Carriage home Located In Miramar Landing Community!!! Upon entry you step onto a split-level platform in a two-story cathedral ceiling Foyer with beautiful hardwood floors and hardwood stairs. This Is A Grand Foyer with 20-Foot-High Ceilings. Walking down a short set of 2 stairs you are led to your first hardwood floored bedroom… an in-law or guest suite with a walk in closet and personal bathroom. Walking Past this Main Level Bedroom or Media Room you walk into your laundry Room/Mud Room/ Utility Room and through another door you enter your Attached Two-Car Garage which has additional space for storage.
From the Foyer up to the Second Level and on to the Third Level, the hallways and stairwells are all fitted with hardwood flooring throughout!! As you reach the top of the first full set of stairs you enter the Living Room Dining Room Combination in this open floorplan home as you walk towards the back of the house you pass the 2nd Coat Closet and the 2nd Bathroom in this home. The open floor plan allows you to from the front of the living room to the sliding glass doors giving access to the balcony deck off the kitchen and sitting/ family room. The Family room greets you with a built-in gas fireplace. The kitchen has been updated with stainless steel appliances, beautiful quarts counter tops, and stunning hardwood cabinets, and an off-white marble like ceramic tile on the kitchen floor. Follow the beautiful hardwood flooring up two flights of stairs onto the third floor containing 3 of the 4 bedrooms and two full bathrooms of the 3.5 total bathrooms. The final fully hardwood flooring seamlessly guides you into a Grandiose Primary Bedroom & Elegant Primary Bath with 2 large walk-in closets. The Master Bath contains a double sink vanity, A large two-person soaking tub and a separate Shower stall large enough for dual shower heads. Every room in this house has large beautifully installed windows that allow natural sunlight to illuminate this homes interior. This home is ready for you to celebrate the New Year! Come and see it now as it won’t be available for long.
Location
State MD
County Baltimore
Zoning R
Direction South
Rooms
Other Rooms Living Room, Dining Room, Primary Bedroom, Sitting Room, Bedroom 2, Bedroom 3, Bedroom 4, Kitchen, Foyer, Laundry, Bathroom 1, Bathroom 2, Bathroom 3, Primary Bathroom
Main Level Bedrooms 1
Interior
Interior Features Wood Floors, Walk-in Closet(s), Upgraded Countertops, Tub Shower, Stall Shower, Sprinkler System, Soaking Tub, Recessed Lighting, Primary Bath(s), Kitchen - Gourmet, Kitchen - Eat-In, Formal/Separate Dining Room, Floor Plan - Open, Family Room Off Kitchen, Combination Kitchen/Living, Combination Dining/Living, Carpet
Hot Water Natural Gas
Heating Heat Pump(s)
Cooling Central A/C
Flooring Ceramic Tile, Engineered Wood
Fireplaces Number 1
Fireplaces Type Gas/Propane
Equipment Built-In Microwave, Dishwasher, Disposal, Dryer - Electric, Washer, Water Heater, Oven/Range - Gas, Refrigerator, Icemaker, Stainless Steel Appliances
Furnishings No
Fireplace Y
Window Features Double Hung,Screens,Vinyl Clad
Appliance Built-In Microwave, Dishwasher, Disposal, Dryer - Electric, Washer, Water Heater, Oven/Range - Gas, Refrigerator, Icemaker, Stainless Steel Appliances
Heat Source Natural Gas
Laundry Main Floor
Exterior
Exterior Feature Balcony, Roof
Garage Garage - Rear Entry, Additional Storage Area, Garage Door Opener, Inside Access
Garage Spaces 4.0
Utilities Available Cable TV Available, Electric Available, Natural Gas Available, Phone Available, Sewer Available, Water Available
Waterfront N
Water Access N
View Street, Other, Garden/Lawn
Roof Type Composite
Street Surface Black Top
Accessibility None
Porch Balcony, Roof
Road Frontage City/County
Parking Type Driveway, Attached Garage
Attached Garage 2
Total Parking Spaces 4
Garage Y
Building
Lot Description Zero Lot Line, Road Frontage
Story 3
Foundation Slab
Sewer Public Sewer
Water Public
Architectural Style Carriage House
Level or Stories 3
Additional Building Above Grade, Below Grade
Structure Type Dry Wall,9'+ Ceilings,Vaulted Ceilings
New Construction N
Schools
Elementary Schools Glenmar
Middle Schools Middle River
High Schools Kenwood High Ib And Sports Science
School District Baltimore County Public Schools
Others
Senior Community No
Tax ID 04152400010415
Ownership Fee Simple
SqFt Source Assessor
Security Features Carbon Monoxide Detector(s),Main Entrance Lock,Smoke Detector,Sprinkler System - Indoor
Acceptable Financing Cash, Conventional, FHA, VA
Horse Property N
Listing Terms Cash, Conventional, FHA, VA
Financing Cash,Conventional,FHA,VA
Special Listing Condition Standard
Read Less
Want to know what your home might be worth? Contact us for a FREE valuation!

Our team is ready to help you sell your home for the highest possible price ASAP

Bought with De Martrice Kerneal • Taylor Properties






