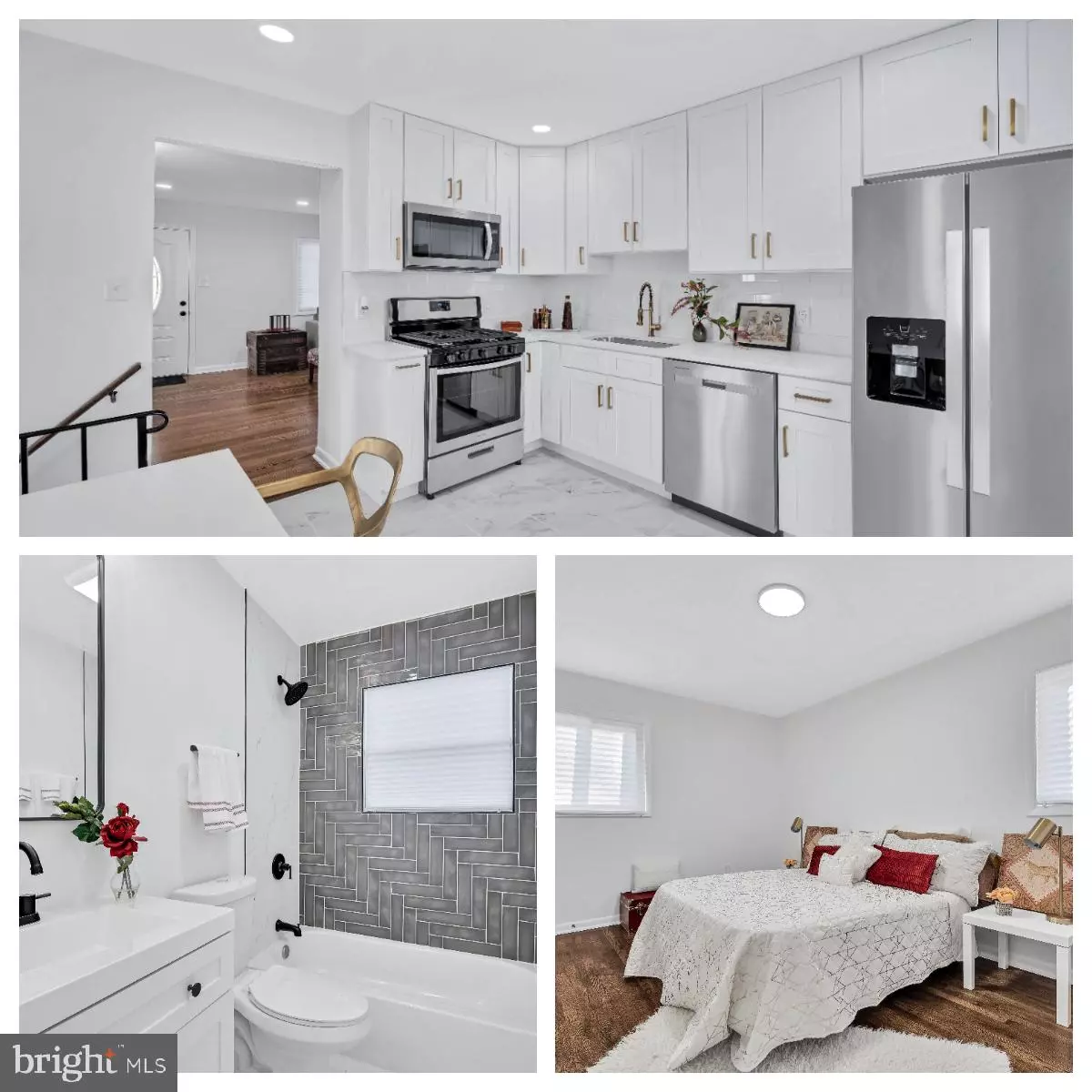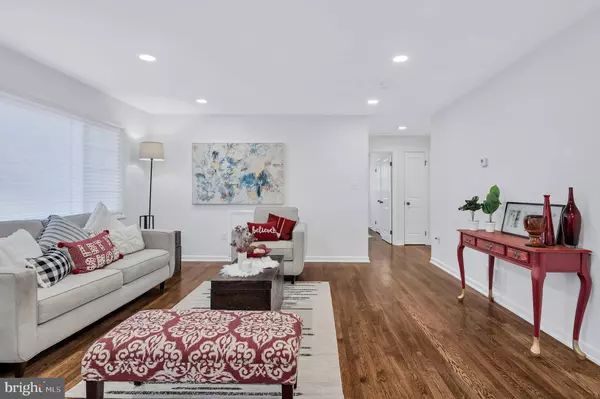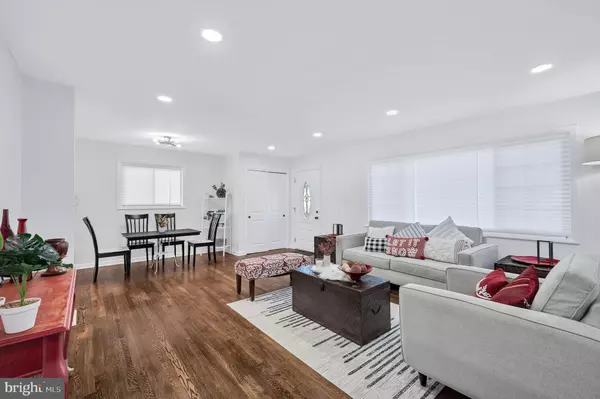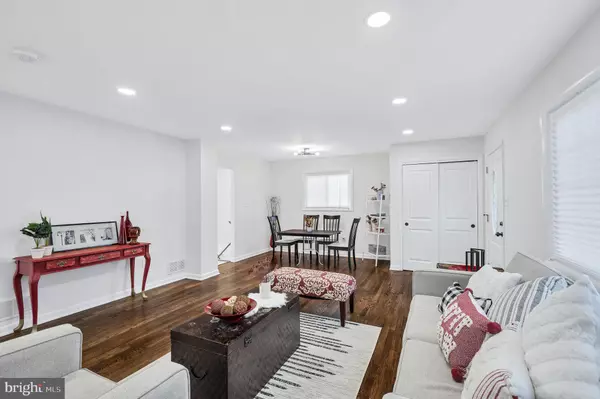$455,420
$457,994
0.6%For more information regarding the value of a property, please contact us for a free consultation.
3524 EDWARDS ST Upper Marlboro, MD 20774
4 Beds
2 Baths
2,104 SqFt
Key Details
Sold Price $455,420
Property Type Single Family Home
Sub Type Detached
Listing Status Sold
Purchase Type For Sale
Square Footage 2,104 sqft
Price per Sqft $216
Subdivision Edward Estates
MLS Listing ID MDPG2064406
Sold Date 02/06/23
Style Traditional
Bedrooms 4
Full Baths 2
HOA Y/N N
Abv Grd Liv Area 1,052
Originating Board BRIGHT
Year Built 1964
Annual Tax Amount $4,580
Tax Year 2022
Lot Size 6,825 Sqft
Acres 0.16
Property Description
Welcome home to this beautiful 4 bedroom, 2 bathroom traditional home. Imagine cooking Sunday dinner in the gourmet kitchen complete with stainless steel appliances, wall to wall cabinets, and quartz counters or relaxing on the rear patio with an iced tea while the pets play in the spacious back yard. Entertain your guests in the sundrenched living room complete with a dining area. Watch a movie or your favorite sporting event in the spacious finished basement complete with room for a game table. Retire at the end of a long day to the primary bedroom. It is a complete oasis with great natural light, dual closets, and a sitting area.
Location
State MD
County Prince Georges
Zoning RSF65
Rooms
Basement Fully Finished
Main Level Bedrooms 3
Interior
Interior Features Attic, Combination Dining/Living, Floor Plan - Traditional, Kitchen - Table Space, Kitchen - Gourmet, Pantry, Upgraded Countertops, Wood Floors
Hot Water Natural Gas
Heating Forced Air
Cooling Central A/C
Flooring Hardwood, Luxury Vinyl Plank, Ceramic Tile
Equipment Dishwasher, Disposal, Dryer - Electric, Dual Flush Toilets, Energy Efficient Appliances, Microwave, Oven/Range - Gas, Refrigerator, Stainless Steel Appliances, Washer, Water Heater
Appliance Dishwasher, Disposal, Dryer - Electric, Dual Flush Toilets, Energy Efficient Appliances, Microwave, Oven/Range - Gas, Refrigerator, Stainless Steel Appliances, Washer, Water Heater
Heat Source Natural Gas
Exterior
Garage Spaces 2.0
Water Access N
Roof Type Architectural Shingle
Accessibility None
Total Parking Spaces 2
Garage N
Building
Story 2
Foundation Block
Sewer Public Sewer
Water Public
Architectural Style Traditional
Level or Stories 2
Additional Building Above Grade, Below Grade
New Construction N
Schools
School District Prince George'S County Public Schools
Others
Senior Community No
Tax ID 17202196640
Ownership Fee Simple
SqFt Source Assessor
Special Listing Condition Standard
Read Less
Want to know what your home might be worth? Contact us for a FREE valuation!

Our team is ready to help you sell your home for the highest possible price ASAP

Bought with Chad F Morton • Maverick Realty, LLC





