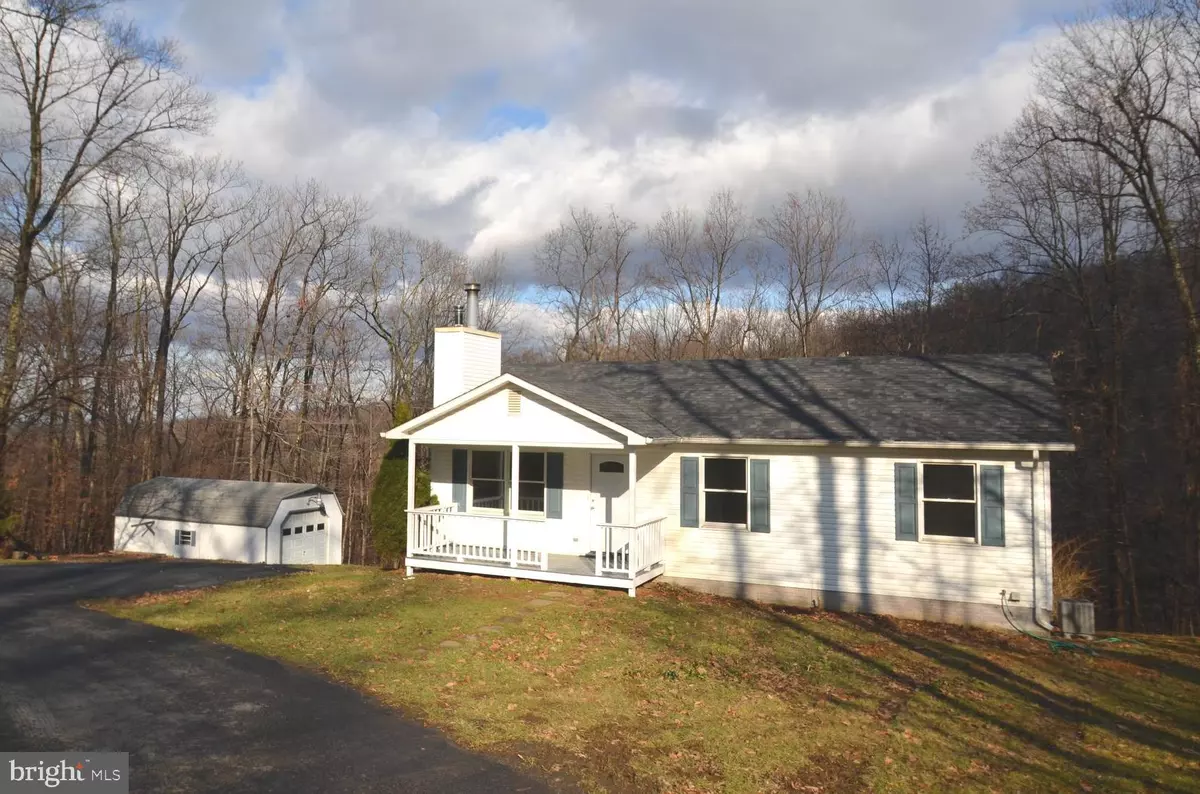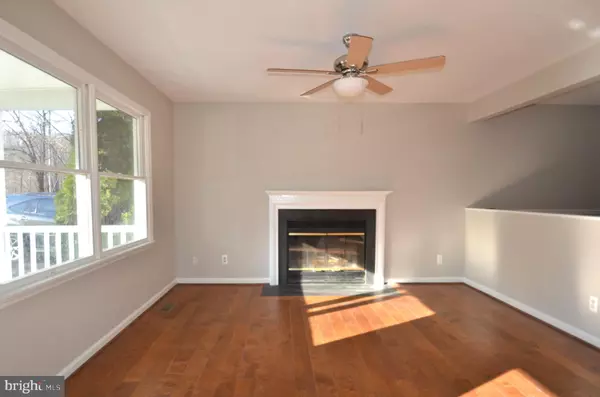$294,000
$292,000
0.7%For more information regarding the value of a property, please contact us for a free consultation.
250 RIDGE TOP LN Linden, VA 22642
3 Beds
2 Baths
1,040 SqFt
Key Details
Sold Price $294,000
Property Type Single Family Home
Sub Type Detached
Listing Status Sold
Purchase Type For Sale
Square Footage 1,040 sqft
Price per Sqft $282
Subdivision Linden Heights
MLS Listing ID VAWR2004708
Sold Date 02/06/23
Style Ranch/Rambler
Bedrooms 3
Full Baths 2
HOA Y/N N
Abv Grd Liv Area 1,040
Originating Board BRIGHT
Year Built 1994
Annual Tax Amount $1,518
Tax Year 2022
Lot Size 0.860 Acres
Acres 0.86
Property Description
OFFERED NOW Under $300K no need to wait for the Spring Market. This 3 bdrm, 2 bath home boasts an open floor plan with fireplace living room. fresh paint, flooring, light fixtures and hardware. Stainless appliances, granite countertops. Situated on a private, cul-de-sac lot, surrounded by beautiful wooded views. Relax on the front porch or large deck off the kitchen. Detached oversized one car garage has shelving and electricity, a place to work on all your projects. The unfinished basement has high ceilings, rough in plumbing, a nearly completed room, with a walk out onto a covered patio, An additional large space for a future rec room has a flue for a wood stove. Acceptable financing - cash, conventional, USDA, FHA, VA. Grab it before it's gone!
Location
State VA
County Warren
Zoning R
Rooms
Other Rooms Living Room, Primary Bedroom, Bedroom 2, Bedroom 3, Kitchen
Basement Connecting Stairway, Daylight, Partial, Full, Outside Entrance, Rough Bath Plumb, Space For Rooms, Unfinished, Walkout Level, Windows, Rear Entrance
Main Level Bedrooms 3
Interior
Interior Features Ceiling Fan(s), Combination Kitchen/Dining, Entry Level Bedroom, Floor Plan - Open, Kitchen - Eat-In, Stall Shower, Tub Shower
Hot Water Electric
Heating Heat Pump(s)
Cooling Ceiling Fan(s), Central A/C
Flooring Carpet, Laminated, Other, Tile/Brick
Fireplaces Number 1
Fireplaces Type Heatilator, Screen, Wood, Mantel(s), Flue for Stove
Equipment Built-In Microwave, Dishwasher, Dryer - Electric, Oven/Range - Electric, Refrigerator, Stove, Washer
Fireplace Y
Appliance Built-In Microwave, Dishwasher, Dryer - Electric, Oven/Range - Electric, Refrigerator, Stove, Washer
Heat Source Electric
Laundry Basement, Washer In Unit, Dryer In Unit
Exterior
Parking Features Additional Storage Area
Garage Spaces 7.0
Water Access N
View Trees/Woods
Roof Type Asphalt
Accessibility Level Entry - Main
Total Parking Spaces 7
Garage Y
Building
Lot Description Backs to Trees, Cul-de-sac, Rural
Story 2
Foundation Concrete Perimeter
Sewer On Site Septic
Water Well
Architectural Style Ranch/Rambler
Level or Stories 2
Additional Building Above Grade, Below Grade
Structure Type Dry Wall
New Construction N
Schools
School District Warren County Public Schools
Others
HOA Fee Include Road Maintenance,Snow Removal
Senior Community No
Tax ID 23C 62A 87
Ownership Fee Simple
SqFt Source Assessor
Security Features Smoke Detector,Carbon Monoxide Detector(s)
Acceptable Financing Cash, Conventional, FHA, VA, USDA
Listing Terms Cash, Conventional, FHA, VA, USDA
Financing Cash,Conventional,FHA,VA,USDA
Special Listing Condition Standard
Read Less
Want to know what your home might be worth? Contact us for a FREE valuation!

Our team is ready to help you sell your home for the highest possible price ASAP

Bought with Joseph A. Dedekind • EXP Realty, LLC





