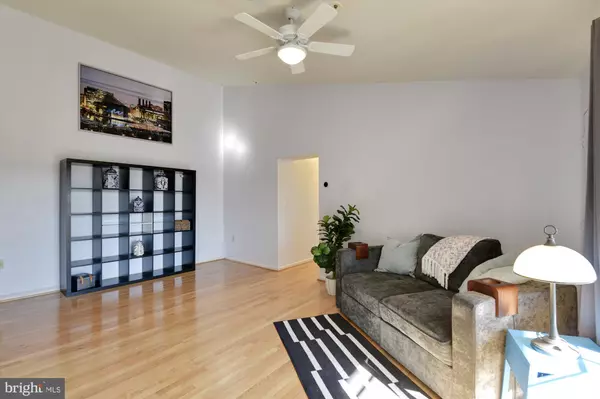$250,000
$250,000
For more information regarding the value of a property, please contact us for a free consultation.
8399 MONTGOMERY RUN RD #J Ellicott City, MD 21043
2 Beds
2 Baths
962 SqFt
Key Details
Sold Price $250,000
Property Type Condo
Sub Type Condo/Co-op
Listing Status Sold
Purchase Type For Sale
Square Footage 962 sqft
Price per Sqft $259
Subdivision Village Of Montgomery Run
MLS Listing ID MDHW2024404
Sold Date 02/08/23
Style Traditional
Bedrooms 2
Full Baths 2
Condo Fees $340/mo
HOA Y/N N
Abv Grd Liv Area 962
Originating Board BRIGHT
Year Built 1988
Annual Tax Amount $3,012
Tax Year 2022
Property Description
Third floor 2-bedroom, 2-bathroom condo in super Montgomery Run community. Enter the spacious entryway to a deep hallway closet. There are solid hardwood floors throughout the main rooms except the bathrooms. The kitchen has granite countertops, an oversized fridge, and solid oak cabinets. Just off the kitchen is a large double door pantry. The family room has a 14-foot ceiling w/ceiling fan. The covered porch has a pressure treated floor with semi-wooded views. The main bedroom has an ensuite w/tub/shower and vaulted ceilings. There is a walk-in closet w/shelving and an additional two door closet in the main bedroom. There is even an upper level, deep storage area above the bathroom area since this is a top floor unit. The second bedroom is roomy w/a two door closet. The hallway bathroom has a full tub/shower. Enjoy the community pool from Memorial Day through Labor Day. This home is conveniently located to major interstates Route 100, Route 29, I-95 and so much shopping, including walking distance to Shipley’s Grant shops and restaurants.
Location
State MD
County Howard
Zoning RSA8
Rooms
Main Level Bedrooms 2
Interior
Hot Water Electric
Heating Heat Pump(s)
Cooling Heat Pump(s)
Fireplace N
Heat Source Electric
Exterior
Exterior Feature Deck(s)
Amenities Available Pool - Outdoor, Tot Lots/Playground, Common Grounds
Waterfront N
Water Access N
Accessibility None
Porch Deck(s)
Parking Type None
Garage N
Building
Lot Description Backs to Trees, Private
Story 1
Unit Features Garden 1 - 4 Floors
Sewer Public Sewer
Water Public
Architectural Style Traditional
Level or Stories 1
Additional Building Above Grade, Below Grade
Structure Type Vaulted Ceilings
New Construction N
Schools
Elementary Schools Ilchester
Middle Schools Mayfield Woods
High Schools Long Reach
School District Howard County Public School System
Others
Pets Allowed Y
HOA Fee Include Ext Bldg Maint,Lawn Maintenance,Management,Insurance,Pool(s),Reserve Funds,Snow Removal,Water,Trash,Common Area Maintenance,Road Maintenance
Senior Community No
Tax ID 1401215744
Ownership Condominium
Security Features Intercom,Main Entrance Lock,Sprinkler System - Indoor
Special Listing Condition Standard
Pets Description Number Limit
Read Less
Want to know what your home might be worth? Contact us for a FREE valuation!

Our team is ready to help you sell your home for the highest possible price ASAP

Bought with Jennifer H Kim • Realty 1 Maryland, LLC






