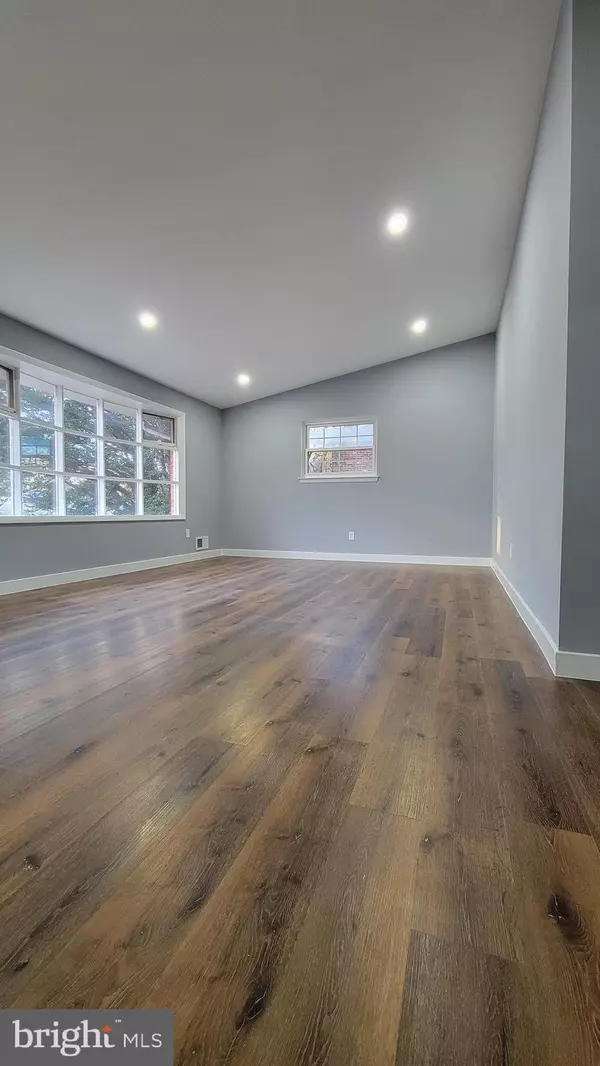$595,000
$595,000
For more information regarding the value of a property, please contact us for a free consultation.
11615 LE BARON TER Silver Spring, MD 20902
4 Beds
3 Baths
2,604 SqFt
Key Details
Sold Price $595,000
Property Type Single Family Home
Sub Type Detached
Listing Status Sold
Purchase Type For Sale
Square Footage 2,604 sqft
Price per Sqft $228
Subdivision Kemp Mill Estates
MLS Listing ID MDMC2078374
Sold Date 02/08/23
Style Raised Ranch/Rambler
Bedrooms 4
Full Baths 3
HOA Y/N N
Abv Grd Liv Area 1,344
Originating Board BRIGHT
Year Built 1961
Annual Tax Amount $5,137
Tax Year 2022
Lot Size 0.317 Acres
Acres 0.32
Property Description
**Pending sale**
*Multiple offers. Offer deadline this Sunday January 8th 2023- Highest and Best. *
Rare Kemp Mill Estates dual level luxury home with 2022 updates. Over 2600 of finished square feet and sits on a larger lot. One-third of an acre, tucked in the quiet neighborhood. Updated late 2019 roof and modern luxury finishes throughout.
As you walk in, you'll notice a large living room with 12ft tall ceilings and LED lighting. Main level also presents 3 bedrooms with 2 full bathrooms. Each bathroom is given their own modern distinct styling. The main bedroom suite, is given it's own private full bathroom. Boasting a sliding glass door, luxury shower stall and vanity. The hallway bathroom offers a bathtub and luxury shower stall combination. Again while providing it's own distinct styling.
(Agents see private notes in MLS)
Large luxury kitchen allows for plenty of cooking, work, and cabinet space. Cabinets include smooth close technology; white cabinets with black hardware. While the large sink with goose neck faucet, offers versatility with a push button disposal. The large island with Calcutta finish granite counter top, USB connections, and space to eat on. Brings an ultra modern feel to this kitchen.
A deck, with sliding door, faces off the back of the kitchen. Which overlooks the back of your lot. While your LG, 3 ft wide-3 level, stainless steel fridge keeps the food and kitchen looking cool. Set the LG dishwasher with your LG app to wash dishes when you want, on demand. In addition, the kitchen gives you and your guests another entrance/ exit. For taking your items to and from the kitchen, to and from the driveway directly.
Fully finished basement features a large living and entertainment space, with LED lighting, and sliding door access to the back yard. Spacious full bedroom and distinctly styled full bathroom with sliding glass door are offered. Basement hallway brings you to your office or "5th bedroom". Across the hall is your updated laundry room, which boasts brand new LG front loading washer and dryer. Plus utility sink. Water proof luxury flooring covers the whole home. Video door bell gift with purchase. Ready for the new year.
Great location, close to 495,200,29,DC, College Park.
Location
State MD
County Montgomery
Zoning R90
Rooms
Basement Fully Finished
Main Level Bedrooms 3
Interior
Interior Features Breakfast Area, Combination Kitchen/Dining, Combination Dining/Living, Entry Level Bedroom, Floor Plan - Open, Kitchen - Island, Kitchen - Gourmet, Kitchen - Eat-In, Kitchen - Table Space, Pantry, Primary Bath(s), Recessed Lighting, Upgraded Countertops
Hot Water Electric
Heating Central
Cooling Central A/C
Flooring Ceramic Tile, Luxury Vinyl Plank
Equipment Built-In Microwave, Built-In Range, Dishwasher, Disposal, Dryer - Electric, Dryer - Front Loading, Dual Flush Toilets, Energy Efficient Appliances, ENERGY STAR Clothes Washer, ENERGY STAR Dishwasher, ENERGY STAR Freezer, ENERGY STAR Refrigerator, Exhaust Fan, Humidifier, Microwave, Oven - Self Cleaning, Oven/Range - Gas, Stainless Steel Appliances, Washer - Front Loading
Fireplace N
Appliance Built-In Microwave, Built-In Range, Dishwasher, Disposal, Dryer - Electric, Dryer - Front Loading, Dual Flush Toilets, Energy Efficient Appliances, ENERGY STAR Clothes Washer, ENERGY STAR Dishwasher, ENERGY STAR Freezer, ENERGY STAR Refrigerator, Exhaust Fan, Humidifier, Microwave, Oven - Self Cleaning, Oven/Range - Gas, Stainless Steel Appliances, Washer - Front Loading
Heat Source Natural Gas
Laundry Lower Floor
Exterior
Garage Spaces 2.0
Utilities Available Above Ground, Electric Available, Natural Gas Available, Cable TV Available, Phone Available, Sewer Available, Water Available
Water Access N
Roof Type Composite
Accessibility Doors - Swing In
Total Parking Spaces 2
Garage N
Building
Story 2
Foundation Concrete Perimeter
Sewer Public Sewer
Water Public
Architectural Style Raised Ranch/Rambler
Level or Stories 2
Additional Building Above Grade, Below Grade
Structure Type 9'+ Ceilings,Dry Wall
New Construction N
Schools
Elementary Schools Kemp Mill
Middle Schools Odessa Shannon
High Schools Northwood
School District Montgomery County Public Schools
Others
Senior Community No
Tax ID 161301330448
Ownership Fee Simple
SqFt Source Assessor
Acceptable Financing Cash, Conventional, FHA, VA, Private, Other
Horse Property N
Listing Terms Cash, Conventional, FHA, VA, Private, Other
Financing Cash,Conventional,FHA,VA,Private,Other
Special Listing Condition Standard
Read Less
Want to know what your home might be worth? Contact us for a FREE valuation!

Our team is ready to help you sell your home for the highest possible price ASAP

Bought with Jack W Wang • RLAH @properties





