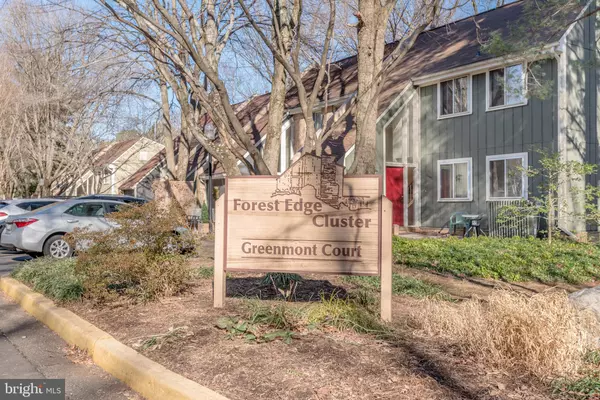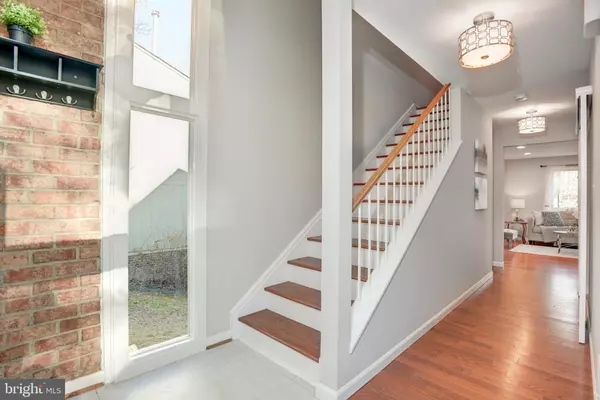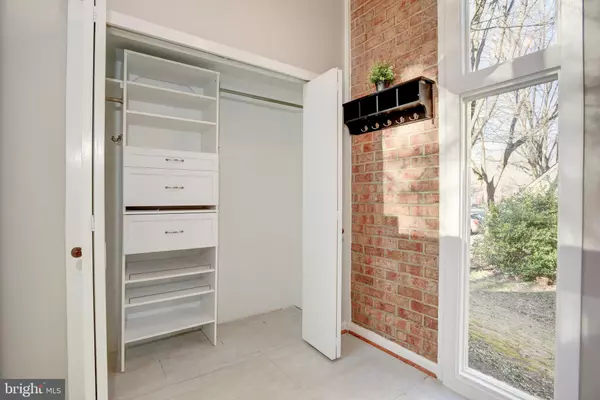$582,940
$559,900
4.1%For more information regarding the value of a property, please contact us for a free consultation.
1459 GREENMONT CT Reston, VA 20190
3 Beds
3 Baths
1,664 SqFt
Key Details
Sold Price $582,940
Property Type Townhouse
Sub Type End of Row/Townhouse
Listing Status Sold
Purchase Type For Sale
Square Footage 1,664 sqft
Price per Sqft $350
Subdivision Forest Edge
MLS Listing ID VAFX2107942
Sold Date 02/10/23
Style Transitional
Bedrooms 3
Full Baths 2
Half Baths 1
HOA Fees $125/qua
HOA Y/N Y
Abv Grd Liv Area 1,664
Originating Board BRIGHT
Year Built 1969
Annual Tax Amount $6,052
Tax Year 2022
Lot Size 2,471 Sqft
Acres 0.06
Property Description
You must see this very cool home! All of the work has been done! It has been updated and renovated.
You and your guests will feel welcomed the minute you walk in to the foyer with it's soaring ceiling, brick accent wall, custom large windows, and oversized coat closet w/built-in shelving, drawers and shoe rack.
The large eat-in kitchen includes an island with a breakfast bar. Beautiful shaker style cabinets with special features such as pull out shelving, lazy suzan, and drawers. It also has a large pantry.
The living room/dining room boasts beautiful hardwood flooring and recessed lighting .
All upper bedrooms have hardwood flooring. The primary suite includes a walk-in closet w/closet organizer. And the primary bath boasts a large walk-in shower.
The lower level family room has 2 sliding doors leading to a fully fenced yard. Enjoy the cozy wood fireplace, NEW plush carpeting, and recessed lighting.
This level also includes a large laundry room w/utility sink/work room w/a work bench .
the Lenox HVAC was replaced in 2009.
Electrical box replaced 2011.
This unit is rarely available because it has 3 levels with a walk-out lower level and most have only 2 levels.
LOCATION, LOCATION, LOCATION. Wiehle Metro Station and Shopping is within a 2 mile jaunt. Just over the bridge is Historic Lake Anne Plaza with great foodie options to include the Lake Anne Brew House and Lake Anne Wine and Coffee Bar. Enjoy the concerts, cardboard boat regatta, and many more fun Reston events.
Park that car and enjoy the over 55 miles of paths that connect all of the woods and acres of open space, pools, tennis, parks, and ball fields, etc.
Reston is an amazing place to Live, Work, and Play!
Location
State VA
County Fairfax
Zoning 370
Rooms
Other Rooms Living Room, Dining Room, Kitchen, Family Room, Foyer, Laundry
Basement Daylight, Full, Full, Walkout Level
Interior
Hot Water Natural Gas
Heating Forced Air
Cooling Central A/C, Ceiling Fan(s), Programmable Thermostat
Fireplaces Number 1
Fireplace Y
Heat Source Natural Gas
Exterior
Amenities Available Basketball Courts, Common Grounds, Extra Storage, Golf Course Membership Available, Jog/Walk Path, Lake, Meeting Room, Mooring Area, Party Room, Picnic Area, Pool - Indoor, Pool - Outdoor, Tennis Courts, Tot Lots/Playground, Volleyball Courts
Water Access N
Accessibility Other
Garage N
Building
Story 3
Foundation Block
Sewer Public Sewer
Water Public
Architectural Style Transitional
Level or Stories 3
Additional Building Above Grade, Below Grade
New Construction N
Schools
School District Fairfax County Public Schools
Others
HOA Fee Include Management,Pool(s),Recreation Facility,Reserve Funds,Road Maintenance,Snow Removal,Trash
Senior Community No
Tax ID 0181 02010062
Ownership Fee Simple
SqFt Source Assessor
Special Listing Condition Standard
Read Less
Want to know what your home might be worth? Contact us for a FREE valuation!

Our team is ready to help you sell your home for the highest possible price ASAP

Bought with Gayle T Bailey II • Keller Williams Chantilly Ventures, LLC





