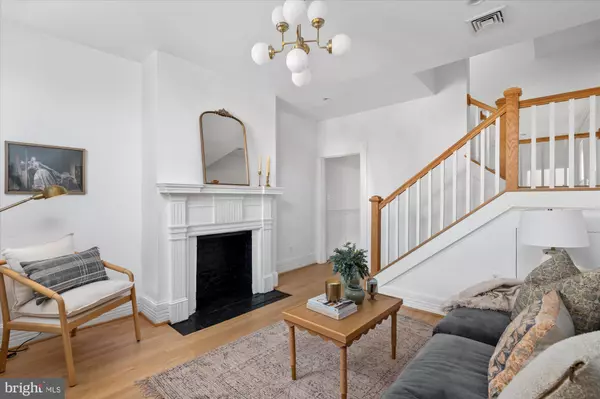$1,182,500
$1,225,000
3.5%For more information regarding the value of a property, please contact us for a free consultation.
210 N ALFRED ST Alexandria, VA 22314
3 Beds
3 Baths
1,911 SqFt
Key Details
Sold Price $1,182,500
Property Type Townhouse
Sub Type End of Row/Townhouse
Listing Status Sold
Purchase Type For Sale
Square Footage 1,911 sqft
Price per Sqft $618
Subdivision Old Town
MLS Listing ID VAAX2016982
Sold Date 02/10/23
Style Colonial
Bedrooms 3
Full Baths 2
Half Baths 1
HOA Y/N N
Abv Grd Liv Area 1,911
Originating Board BRIGHT
Year Built 1830
Annual Tax Amount $10,529
Tax Year 2022
Lot Size 1,868 Sqft
Acres 0.04
Property Description
Living is easy in popular Old Town, and 210 N Alfred Street is close to all the trendy and exciting things offered around the city; the waterfront, award-winning dining, boutique shopping, and memorable events. Ideal for commuters being close to TWO metro stations (King and Braddock Road - Yellow/Blue lines), easy to hop on interstates, biking/walking trails of the GW Parkway, and great proximity to DC. This end-unit, two-story townhome offers an abundance of natural light and presents a modern flair perfectly mixed with historic charm. Crisp neutral paint color throughout provides a backdrop that compliments any decor. High ceilings, pristine hardwood floors, plantation shutters, and recessed lights finish most rooms. The living room entrance with a commanding decorative fireplace and distinguished mantle flows into a separate dining room with custom built-ins and is the setting of many future gatherings. The gorgeous kitchen with a contemporary style showcases an oversized center island with a sink/breakfast bar, stainless appliances, and ample cabinet/drawer storage. A warm family room abuts the kitchen so you won't miss a beat, and entertaining family and friends will be a breeze. French doors from the family room lead to a fantastic fenced outdoor space, rare to find in Old Town, and flaunts a large deck that steps down to a lawn area and extends to a quaint patio guaranteed to be enjoyed in the warmer months while dining alfresco. The upper level consists of three gracious bedrooms and two full bathrooms. The bright primary bedroom is a great escape. Featuring a grand walk-in closet that steps through to a stunning ensuite bath that boasts a dual sink vanity, and a luxurious walk-in shower with subway tile and a rainforest showerhead so all your needs are met. Pull-down attic storage is available in the second bedroom and the "basement" utility space (a hatch in the floor of the family room) provides another option for all your out-of-season items. Originally built in 1830, this home seamlessly eased into the new era with a lovely vibe, beautiful finishes, an unbeatable location, and immediacy to everything this spectacular area offers. *Floor plans are available in the photos and doc section of MLS. **SELLERS WILL OFFER 2 YEARS OF PARKING ($200 a month) @ THE ALFRED STREET PARKING GARAGE (located 1 block away from the property).
Location
State VA
County Alexandria City
Zoning RB
Rooms
Other Rooms Living Room, Dining Room, Primary Bedroom, Bedroom 2, Bedroom 3, Kitchen, Family Room, Bathroom 2, Primary Bathroom, Half Bath
Basement Other, Unfinished
Interior
Interior Features Window Treatments, Attic, Built-Ins, Dining Area, Family Room Off Kitchen, Floor Plan - Traditional, Kitchen - Eat-In, Kitchen - Gourmet, Kitchen - Island, Primary Bath(s), Recessed Lighting, Upgraded Countertops, Walk-in Closet(s), Wood Floors
Hot Water Natural Gas
Heating Forced Air
Cooling Central A/C
Flooring Hardwood, Ceramic Tile
Fireplaces Number 1
Fireplaces Type Wood, Mantel(s)
Equipment Built-In Microwave, Dishwasher, Disposal, Dryer, Cooktop, Oven - Wall, Refrigerator, Washer, Icemaker
Fireplace Y
Appliance Built-In Microwave, Dishwasher, Disposal, Dryer, Cooktop, Oven - Wall, Refrigerator, Washer, Icemaker
Heat Source Natural Gas
Laundry Dryer In Unit, Has Laundry, Washer In Unit
Exterior
Fence Rear, Wood
Water Access N
Accessibility None
Garage N
Building
Lot Description Landscaping
Story 2
Foundation Permanent
Sewer Public Sewer
Water Public
Architectural Style Colonial
Level or Stories 2
Additional Building Above Grade, Below Grade
Structure Type 9'+ Ceilings,High,Dry Wall
New Construction N
Schools
Elementary Schools Jefferson-Houston
Middle Schools Jefferson-Houston
High Schools Alexandria City
School District Alexandria City Public Schools
Others
Senior Community No
Tax ID 11457500
Ownership Fee Simple
SqFt Source Estimated
Special Listing Condition Standard
Read Less
Want to know what your home might be worth? Contact us for a FREE valuation!

Our team is ready to help you sell your home for the highest possible price ASAP

Bought with Joan Cromwell • McEnearney Associates, Inc.





