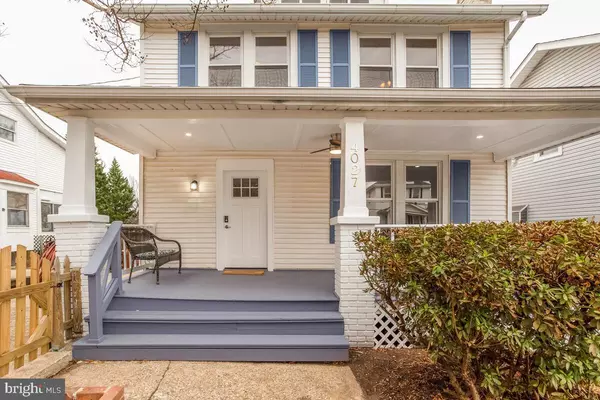$560,000
$550,000
1.8%For more information regarding the value of a property, please contact us for a free consultation.
4027 INGRAHAM ST Hyattsville, MD 20781
3 Beds
2 Baths
1,474 SqFt
Key Details
Sold Price $560,000
Property Type Single Family Home
Sub Type Detached
Listing Status Sold
Purchase Type For Sale
Square Footage 1,474 sqft
Price per Sqft $379
Subdivision Hyattsville Hills
MLS Listing ID MDPG2066828
Sold Date 02/17/23
Style Colonial
Bedrooms 3
Full Baths 2
HOA Y/N N
Abv Grd Liv Area 1,474
Originating Board BRIGHT
Year Built 1925
Annual Tax Amount $7,948
Tax Year 2023
Lot Size 4,660 Sqft
Acres 0.11
Property Description
Classic 1925 Colonial Sears & Roebuck kit "The Fullerton" modified with a spacious family room addition! Picket fence, covered front porch with ceiling fan & new lighting, Charming entry with classic staircase and walk-in front hall closet. Living room with gorgeous wood floors and a gas fireplace! Dining room open to the newly renovated kitchen with a lovely wood breakfast bar. Stainless steel appliances including a gas stove! Soft close cabinets and great drawers! Spacious family room with tile flooring walks out to rear deck. Beautifully renovated bath plus the laundry room are on the main level! Upstairs you will find 3 Bedrooms and a full bath with tub/shower. Walk-up to attic space! The basement is partially finished and is awaiting your touch. Don't miss the awesome workshop at the back with lots of counterspace to tinker and store items. Fabulous location withing a mile of METRO, near Driskell Park & bike paths, and Arts District Hyattsville's shops & restaurants. Progressive and friendly community! You'll love living here!
Location
State MD
County Prince Georges
Zoning RSF65
Direction North
Rooms
Other Rooms Living Room, Dining Room, Bedroom 2, Bedroom 3, Kitchen, Family Room, Basement, Bedroom 1, Laundry, Utility Room, Workshop, Bathroom 1, Bathroom 2, Attic
Basement Connecting Stairway, Rear Entrance, Sump Pump, Windows, Workshop, Partially Finished, Full
Interior
Interior Features Attic, Built-Ins, Ceiling Fan(s), Combination Kitchen/Dining, Family Room Off Kitchen, Floor Plan - Traditional, Recessed Lighting, Soaking Tub, Stall Shower, Tub Shower, Upgraded Countertops, WhirlPool/HotTub, Wood Floors
Hot Water Natural Gas
Heating Hot Water
Cooling Window Unit(s)
Flooring Hardwood, Ceramic Tile
Fireplaces Number 1
Fireplaces Type Mantel(s), Gas/Propane
Equipment Oven/Range - Gas, Built-In Microwave, Dishwasher, Disposal, Refrigerator, Stainless Steel Appliances, Washer, Dryer, Water Heater
Fireplace Y
Window Features Double Pane
Appliance Oven/Range - Gas, Built-In Microwave, Dishwasher, Disposal, Refrigerator, Stainless Steel Appliances, Washer, Dryer, Water Heater
Heat Source Natural Gas
Laundry Main Floor
Exterior
Exterior Feature Porch(es), Deck(s)
Garage Spaces 2.0
Fence Picket, Chain Link
Waterfront N
Water Access N
View Garden/Lawn, Scenic Vista, Street, Trees/Woods
Roof Type Asphalt
Street Surface Black Top
Accessibility None
Porch Porch(es), Deck(s)
Road Frontage City/County
Parking Type Off Street
Total Parking Spaces 2
Garage N
Building
Lot Description Backs to Trees
Story 3.5
Foundation Block
Sewer Public Sewer
Water Public
Architectural Style Colonial
Level or Stories 3.5
Additional Building Above Grade, Below Grade
Structure Type Plaster Walls
New Construction N
Schools
Elementary Schools Hyattsville
Middle Schools Hyattsville
High Schools Northwestern
School District Prince George'S County Public Schools
Others
Pets Allowed Y
Senior Community No
Tax ID 17161818145
Ownership Fee Simple
SqFt Source Assessor
Security Features Carbon Monoxide Detector(s),Smoke Detector
Acceptable Financing Conventional, FHA, VA
Listing Terms Conventional, FHA, VA
Financing Conventional,FHA,VA
Special Listing Condition Standard
Pets Description Breed Restrictions
Read Less
Want to know what your home might be worth? Contact us for a FREE valuation!

Our team is ready to help you sell your home for the highest possible price ASAP

Bought with Brian M Uribe • Pearson Smith Realty, LLC






