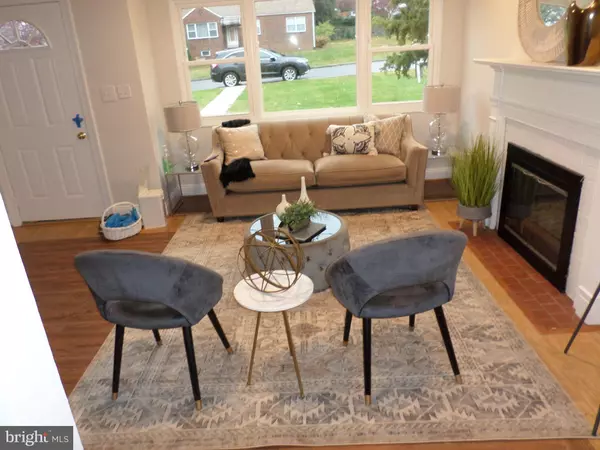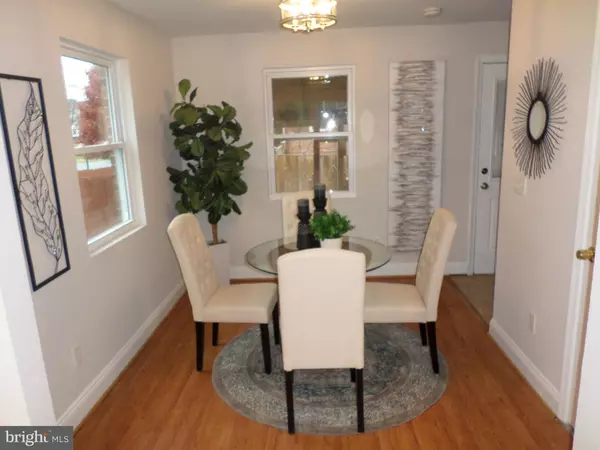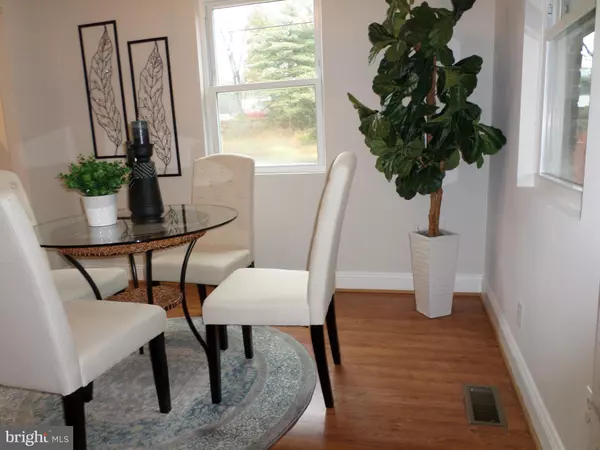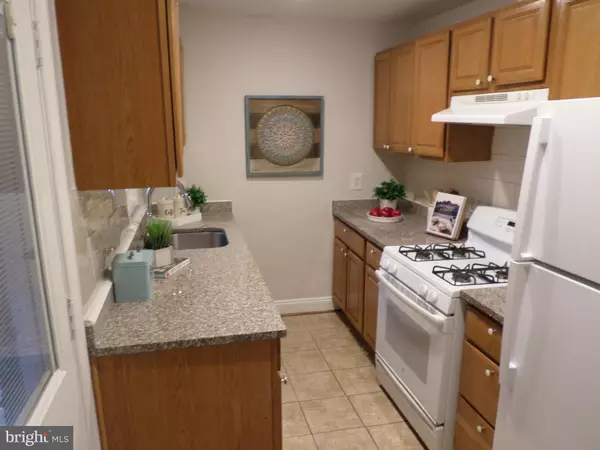$450,000
$509,900
11.7%For more information regarding the value of a property, please contact us for a free consultation.
2608 PHILLIPS DR Alexandria, VA 22306
3 Beds
3 Baths
1,024 SqFt
Key Details
Sold Price $450,000
Property Type Single Family Home
Sub Type Detached
Listing Status Sold
Purchase Type For Sale
Square Footage 1,024 sqft
Price per Sqft $439
Subdivision Gregory Heights
MLS Listing ID VAFX2103728
Sold Date 02/21/23
Style Ranch/Rambler
Bedrooms 3
Full Baths 2
Half Baths 1
HOA Y/N N
Abv Grd Liv Area 1,024
Originating Board BRIGHT
Year Built 1951
Annual Tax Amount $5,213
Tax Year 2022
Lot Size 0.254 Acres
Acres 0.25
Property Description
WOW NO HOMEOWNERS ASSOCIATION. This beautiful all sides brick rambler sits at the corner of Hill side Ln and Phillips Dr Corner lot with 3 Bedrooms and 2 and half bath with two additional rooms in huge walk-up basement. As you enter the Living room, house welcomes you with wood flooring, fire place with mantel to decorate or install Big Screen TV. Entire house fills with Natural sun light due to lots of windows. Great Kitchen with Granite counter Top, Ceramic Tiles floor, New Dishwasher and Refrigerator, Entire house is professionally painted. Huge corner lot to entertain family and friends. Window curtains & bathroom shower curtains are for staging only & do not convey.
Few minutes away to Huntington Metro Station and major highway Route 1, I 95. Surrounded by lots of shipping centers and restaurants. Easy access to Fairfax county Metro Bus. Rare opportunity to grab this beautiful house. Call listing agent for any question you may have.
Location
State VA
County Fairfax
Zoning 140
Rooms
Basement Full, Fully Finished, Rear Entrance, Sump Pump, Daylight, Partial
Main Level Bedrooms 3
Interior
Hot Water Natural Gas
Heating Central
Cooling Central A/C
Fireplaces Number 1
Heat Source Natural Gas
Exterior
Water Access N
Accessibility 2+ Access Exits
Garage N
Building
Story 2
Foundation Block
Sewer Public Sewer
Water Public
Architectural Style Ranch/Rambler
Level or Stories 2
Additional Building Above Grade, Below Grade
New Construction N
Schools
School District Fairfax County Public Schools
Others
Senior Community No
Tax ID 0931 06 0002
Ownership Fee Simple
SqFt Source Assessor
Special Listing Condition Standard
Read Less
Want to know what your home might be worth? Contact us for a FREE valuation!

Our team is ready to help you sell your home for the highest possible price ASAP

Bought with Marie B Early • Berkshire Hathaway HomeServices PenFed Realty





