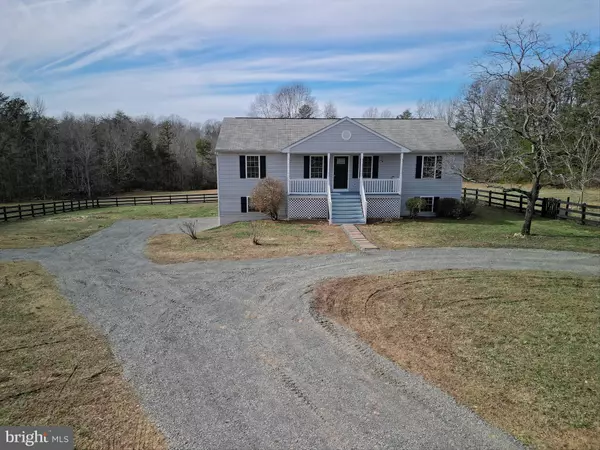$545,000
$545,000
For more information regarding the value of a property, please contact us for a free consultation.
292 CROPP RD Fredericksburg, VA 22406
5 Beds
3 Baths
2,538 SqFt
Key Details
Sold Price $545,000
Property Type Single Family Home
Sub Type Detached
Listing Status Sold
Purchase Type For Sale
Square Footage 2,538 sqft
Price per Sqft $214
Subdivision Cropp Road Estates
MLS Listing ID VAST2018044
Sold Date 02/24/23
Style Raised Ranch/Rambler
Bedrooms 5
Full Baths 3
HOA Y/N N
Abv Grd Liv Area 1,508
Originating Board BRIGHT
Year Built 2002
Annual Tax Amount $3,195
Tax Year 2022
Lot Size 6.101 Acres
Acres 6.1
Property Description
Are you looking for enough pasture space for a manageable homestead and enough room for a large family? Here it is at an affordable price. Come check out this updated home with 5 bedrooms and a 2-car garage with agricultural zoning, surrounded by enough beautiful pasture to bring your farm animals and raise your garden. The best part is you are still in a Stafford location that is convenient to town - the best of both worlds. The long driveway brings you well away from the road and creates a quiet, safe, private spot for your homestead. The house has been updated and feels like new! The garage doors and appliances are brand new as well. This one has everything you need!
Location
State VA
County Stafford
Zoning A1
Rooms
Basement Connecting Stairway, Fully Finished, Garage Access, Outside Entrance, Walkout Level, Windows
Main Level Bedrooms 3
Interior
Interior Features Entry Level Bedroom, Floor Plan - Open, Kitchen - Eat-In, Kitchen - Island, Primary Bath(s), Upgraded Countertops
Hot Water Electric
Heating Forced Air
Cooling Central A/C
Flooring Wood
Fireplaces Number 1
Fireplaces Type Fireplace - Glass Doors, Gas/Propane
Equipment Built-In Microwave, Dishwasher, Energy Efficient Appliances, Oven/Range - Electric, Refrigerator, Stainless Steel Appliances, Water Heater
Fireplace Y
Window Features Double Hung,Double Pane,Energy Efficient
Appliance Built-In Microwave, Dishwasher, Energy Efficient Appliances, Oven/Range - Electric, Refrigerator, Stainless Steel Appliances, Water Heater
Heat Source Electric
Exterior
Exterior Feature Deck(s)
Parking Features Basement Garage, Additional Storage Area, Garage - Side Entry, Garage Door Opener, Inside Access
Garage Spaces 2.0
Water Access N
Roof Type Composite
Accessibility None
Porch Deck(s)
Attached Garage 2
Total Parking Spaces 2
Garage Y
Building
Story 2
Foundation Concrete Perimeter
Sewer On Site Septic
Water Well
Architectural Style Raised Ranch/Rambler
Level or Stories 2
Additional Building Above Grade, Below Grade
New Construction N
Schools
School District Stafford County Public Schools
Others
Senior Community No
Tax ID 16K 1 2
Ownership Fee Simple
SqFt Source Assessor
Special Listing Condition Standard
Read Less
Want to know what your home might be worth? Contact us for a FREE valuation!

Our team is ready to help you sell your home for the highest possible price ASAP

Bought with Mercy F Lugo-Struthers • Casals, Realtors





