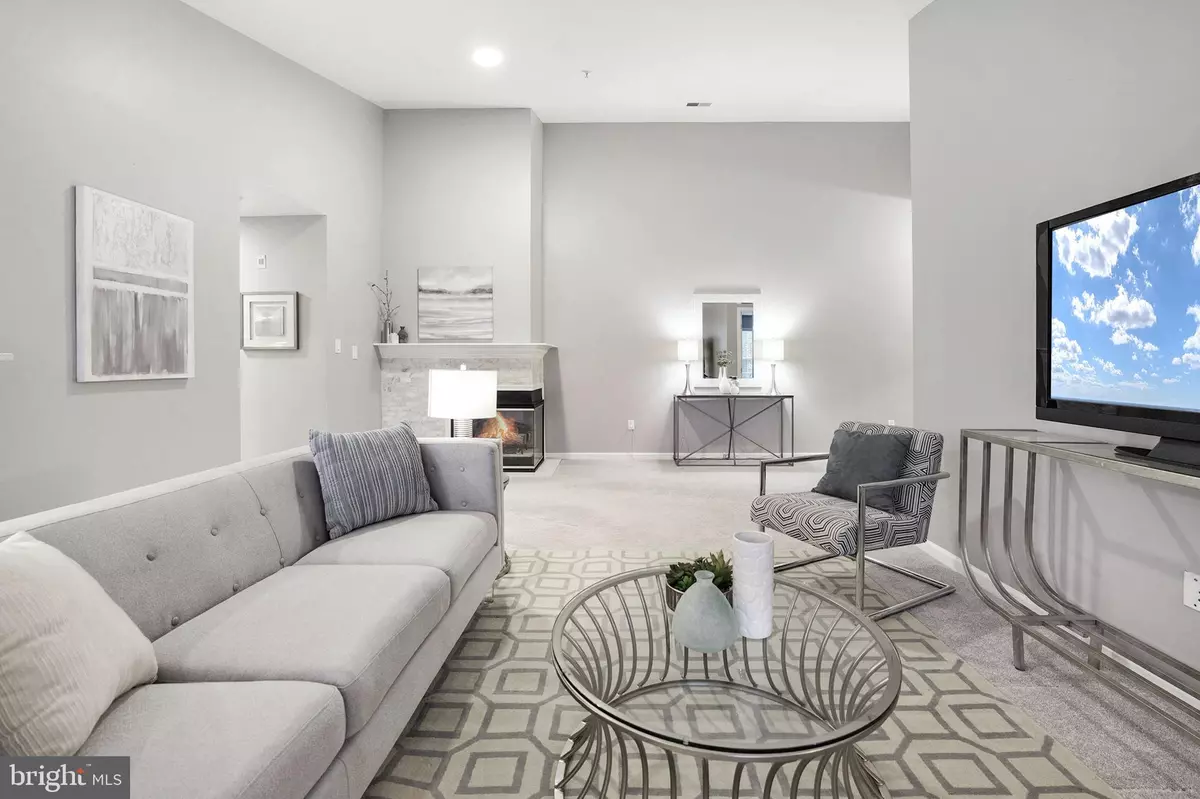$358,000
$349,900
2.3%For more information regarding the value of a property, please contact us for a free consultation.
7532 COXTON CT #L Alexandria, VA 22306
2 Beds
2 Baths
1,244 SqFt
Key Details
Sold Price $358,000
Property Type Condo
Sub Type Condo/Co-op
Listing Status Sold
Purchase Type For Sale
Square Footage 1,244 sqft
Price per Sqft $287
Subdivision South Meadows
MLS Listing ID VAFX2110180
Sold Date 02/24/23
Style Contemporary,Other
Bedrooms 2
Full Baths 2
Condo Fees $343/mo
HOA Y/N N
Abv Grd Liv Area 1,244
Originating Board BRIGHT
Year Built 1997
Annual Tax Amount $3,511
Tax Year 2022
Property Description
Welcome to a penthouse condominium in South Meadows. This spacious 2bed/2bath home was renovated in 2020, and over $25,000.00 was spent on updating the home. Updates included new kitchen cabinets, white quartz countertops, new paint, new carpet, and imported Spanish ceramic tiles, to mention a few.
This beautiful home has vaulted ceilings with an elegant dual-sided gas fireplace. Both ensuite bedrooms are ample in size and located on opposite sides of the house surrounding the kitchen, the living room, and the dining room, which is enclosed by windows with access to the deck.
Wood blinds- 2020
All new door hardware -2021
Washer/Dryer-2020
Renovated- 2020
HVAC- 2012
Dishwasher-2017
Microwave-2019
Stove- 2020
Location
State VA
County Fairfax
Zoning 212
Rooms
Other Rooms Living Room, Dining Room, Primary Bedroom, Bedroom 2, Kitchen, Bathroom 2, Primary Bathroom
Main Level Bedrooms 2
Interior
Interior Features Combination Dining/Living, Combination Kitchen/Living, Floor Plan - Open, Pantry, Recessed Lighting, Tub Shower, Upgraded Countertops, Walk-in Closet(s)
Hot Water 60+ Gallon Tank, Natural Gas
Cooling Central A/C
Flooring Carpet, Ceramic Tile
Fireplaces Number 1
Fireplaces Type Corner, Double Sided, Fireplace - Glass Doors, Gas/Propane, Stone, Mantel(s)
Equipment Built-In Microwave, Dishwasher, Disposal, Dryer, Exhaust Fan, Icemaker, Intercom, Microwave, Oven/Range - Gas, Refrigerator, Washer, Water Heater
Fireplace Y
Appliance Built-In Microwave, Dishwasher, Disposal, Dryer, Exhaust Fan, Icemaker, Intercom, Microwave, Oven/Range - Gas, Refrigerator, Washer, Water Heater
Heat Source Natural Gas
Laundry Main Floor, Dryer In Unit, Washer In Unit
Exterior
Garage Spaces 1.0
Parking On Site 1
Utilities Available Phone, Natural Gas Available, Cable TV Available, Electric Available, Sewer Available, Water Available, Other
Amenities Available Pool - Outdoor
Water Access N
Roof Type Asphalt,Shingle
Accessibility Accessible Switches/Outlets
Total Parking Spaces 1
Garage N
Building
Lot Description Trees/Wooded
Story 3
Unit Features Garden 1 - 4 Floors
Sewer Public Septic, Public Sewer
Water Community
Architectural Style Contemporary, Other
Level or Stories 3
Additional Building Above Grade, Below Grade
Structure Type 2 Story Ceilings,9'+ Ceilings,Dry Wall
New Construction N
Schools
High Schools West Potomac
School District Fairfax County Public Schools
Others
Pets Allowed Y
HOA Fee Include Common Area Maintenance,Ext Bldg Maint,Lawn Care Front,Lawn Care Rear,Lawn Care Side,Lawn Maintenance,Parking Fee,Pool(s),Reserve Funds,Road Maintenance,Security Gate,Sewer,Snow Removal,Trash,Water
Senior Community No
Tax ID 0924 09 0131
Ownership Condominium
Security Features Intercom,Carbon Monoxide Detector(s),Security System
Acceptable Financing Cash, Conventional
Listing Terms Cash, Conventional
Financing Cash,Conventional
Special Listing Condition Standard
Pets Allowed Cats OK, Dogs OK
Read Less
Want to know what your home might be worth? Contact us for a FREE valuation!

Our team is ready to help you sell your home for the highest possible price ASAP

Bought with Maura Stevens • Century 21 Redwood Realty





