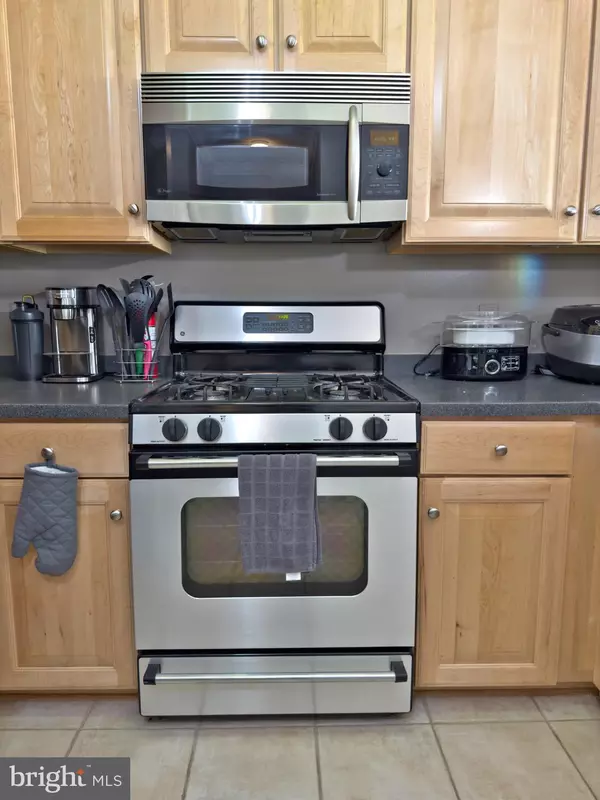$310,000
$309,900
For more information regarding the value of a property, please contact us for a free consultation.
12001 MARKET ST #222 Reston, VA 20190
1 Bed
1 Bath
751 SqFt
Key Details
Sold Price $310,000
Property Type Condo
Sub Type Condo/Co-op
Listing Status Sold
Purchase Type For Sale
Square Footage 751 sqft
Price per Sqft $412
Subdivision Market Street At Town Center
MLS Listing ID VAFX2100584
Sold Date 02/23/23
Style Contemporary
Bedrooms 1
Full Baths 1
Condo Fees $310/mo
HOA Y/N N
Abv Grd Liv Area 751
Originating Board BRIGHT
Year Built 2003
Annual Tax Amount $3,462
Tax Year 2022
Property Description
Located in the heart of Reston Town Center, this beautiful 1 bedroom, 1 bathroom condo is equipped with upscale hardwood floors and stainless steel appliances. Large bedroom with two closets, one of which is a walk-in. Washer and dryer are in unit for easy access. 1 reserved, garage parking spot underground (#527) close to elevator. New hot water heater replaced in 2022. Market Street at Town Center features secure entry, concierge, outdoor pool, business center, community room, and fitness center. Within walking distance of the hospital, library, W&OD Trail and new Metro stop. Walk downstairs to find tons of shops and restaurants all within walking distance. Easy access to Reston Pky, Dulles Toll Road, Route 28 and Dulles International Airport.
Location
State VA
County Fairfax
Zoning 373
Rooms
Other Rooms Living Room, Dining Room, Primary Bedroom, Kitchen, Full Bath
Main Level Bedrooms 1
Interior
Hot Water Natural Gas
Heating Forced Air
Cooling Central A/C
Furnishings No
Fireplace N
Heat Source Natural Gas
Laundry Washer In Unit, Dryer In Unit
Exterior
Parking Features Basement Garage, Garage - Side Entry, Inside Access
Garage Spaces 1.0
Amenities Available Common Grounds, Elevator, Exercise Room, Fax/Copying, Party Room, Pool - Outdoor
Water Access N
Accessibility None
Total Parking Spaces 1
Garage Y
Building
Story 1
Unit Features Mid-Rise 5 - 8 Floors
Sewer Public Sewer
Water Public
Architectural Style Contemporary
Level or Stories 1
Additional Building Above Grade, Below Grade
New Construction N
Schools
Elementary Schools Lake Anne
Middle Schools Hughes
High Schools South Lakes
School District Fairfax County Public Schools
Others
Pets Allowed Y
HOA Fee Include Common Area Maintenance,Pool(s),Recreation Facility,Sewer,Snow Removal,Trash,Water
Senior Community No
Tax ID 0173 18 0222
Ownership Condominium
Horse Property N
Special Listing Condition Standard
Pets Allowed Breed Restrictions, Number Limit, Size/Weight Restriction
Read Less
Want to know what your home might be worth? Contact us for a FREE valuation!

Our team is ready to help you sell your home for the highest possible price ASAP

Bought with Howard J Swede • EXP Realty, LLC





