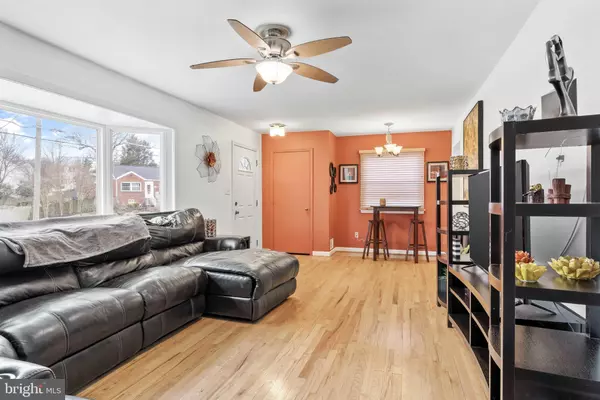$500,000
$515,000
2.9%For more information regarding the value of a property, please contact us for a free consultation.
2434 PHILLIPS DR Alexandria, VA 22306
3 Beds
1 Bath
1,808 SqFt
Key Details
Sold Price $500,000
Property Type Single Family Home
Sub Type Detached
Listing Status Sold
Purchase Type For Sale
Square Footage 1,808 sqft
Price per Sqft $276
Subdivision Catalina
MLS Listing ID VAFX2106028
Sold Date 02/27/23
Style Ranch/Rambler,Traditional
Bedrooms 3
Full Baths 1
HOA Y/N N
Abv Grd Liv Area 1,008
Originating Board BRIGHT
Year Built 1956
Annual Tax Amount $5,027
Tax Year 2022
Lot Size 0.335 Acres
Acres 0.34
Property Description
Must see this cozy 3 bedroom 1 bath well maintained 2 level rambler that is located in the sought-after Belle View elementary school pyramid. Main level has hardwood floors throughout for that cozy feel. Kitchen was updated a few years back with newer appliances, cabinets and granite counter tops. Plenty of natural light from the bay window to brighten the living / dining room combo. Bathroom has a vintage look with colorful tile work. The large lower level family / rec room has a gas fireplace for that cozy feel as you enjoy entertaining on game day. Large laundry room with washer & dryer that convey.
2nd bathroom area has been completely rough-in and is ready for your design and final touches. Outside you will find a large rear deck for outdoor entertaining and relaxing. The back yard is completely fenced in for privacy and includes a large storage shed.
This home is move in ready with some of your creative touches.
Seller is motivated and is providing a 2-10 home warranty at closing for that peace of mind.
No Home Owner Assoc.
Nice community that is close to shopping and easy access to the Huntington Metro, Pentagon & Ft. Belvoir.
Hurry, Hurry this one will not last.
Location
State VA
County Fairfax
Zoning 140
Rooms
Other Rooms Living Room, Dining Room, Bedroom 2, Bedroom 3, Kitchen, Family Room, Bedroom 1, Laundry, Utility Room, Bathroom 1
Basement Full, Sump Pump, Rough Bath Plumb, Heated
Main Level Bedrooms 3
Interior
Interior Features Attic, Ceiling Fan(s), Combination Dining/Living, Floor Plan - Traditional, Wood Floors
Hot Water Natural Gas
Heating Forced Air
Cooling Central A/C, Ceiling Fan(s)
Flooring Hardwood
Fireplaces Number 1
Fireplaces Type Brick, Gas/Propane
Equipment Built-In Microwave, Dishwasher, Disposal, Dryer, Icemaker, Refrigerator, Stove, Washer
Fireplace Y
Window Features Bay/Bow,Low-E
Appliance Built-In Microwave, Dishwasher, Disposal, Dryer, Icemaker, Refrigerator, Stove, Washer
Heat Source Natural Gas
Laundry Basement, Lower Floor
Exterior
Fence Fully, Privacy, Wood
Water Access N
Roof Type Architectural Shingle
Accessibility None
Garage N
Building
Story 2
Foundation Block
Sewer Public Sewer
Water Public
Architectural Style Ranch/Rambler, Traditional
Level or Stories 2
Additional Building Above Grade, Below Grade
New Construction N
Schools
Elementary Schools Belle View
Middle Schools Carl Sandburg
High Schools West Potomac
School District Fairfax County Public Schools
Others
Senior Community No
Tax ID 0931 04040001
Ownership Fee Simple
SqFt Source Assessor
Horse Property N
Special Listing Condition Standard
Read Less
Want to know what your home might be worth? Contact us for a FREE valuation!

Our team is ready to help you sell your home for the highest possible price ASAP

Bought with Jessica B Hampton • Samson Properties





