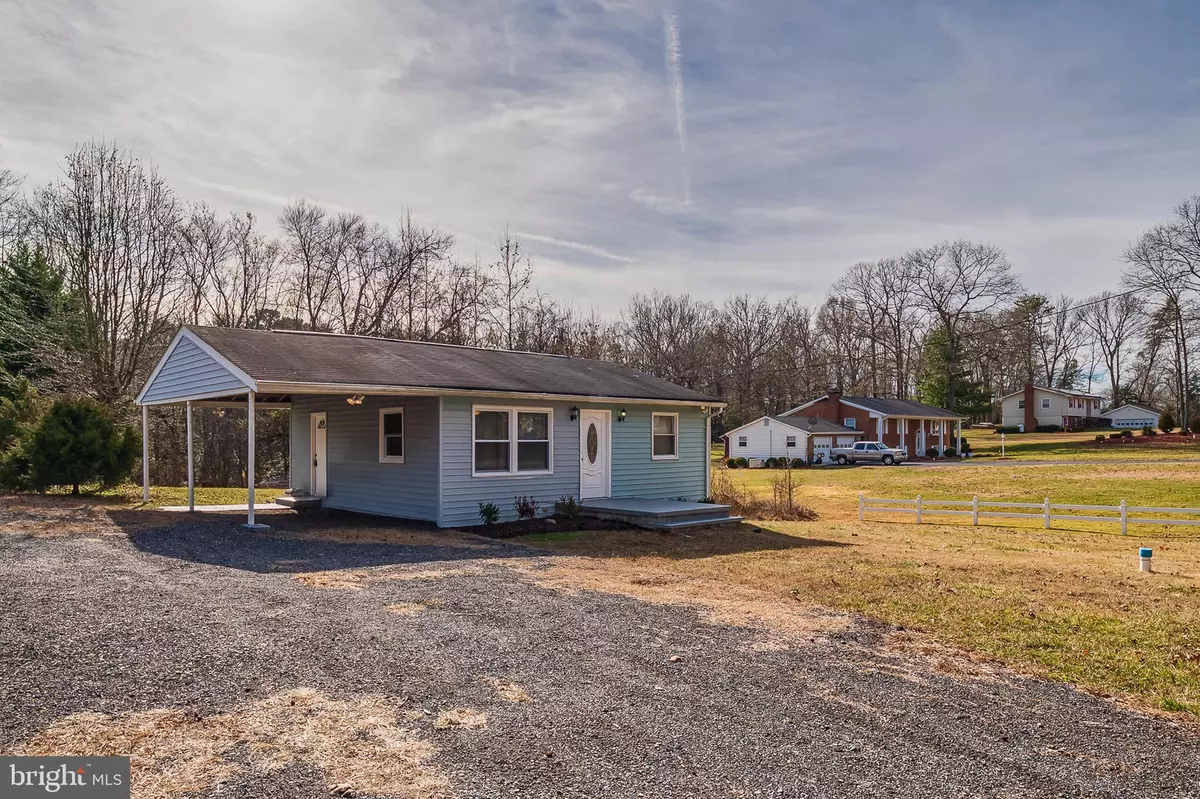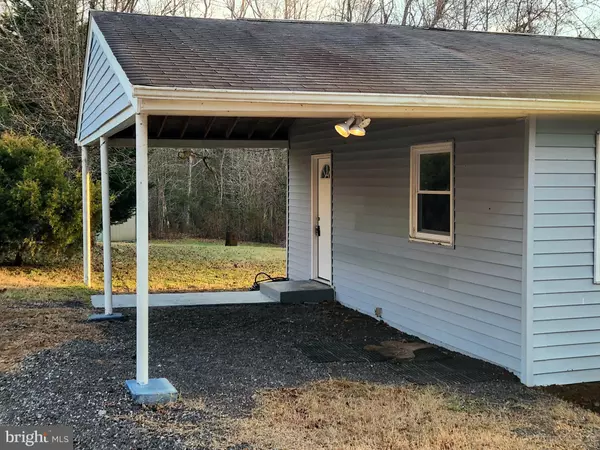$265,000
$269,900
1.8%For more information regarding the value of a property, please contact us for a free consultation.
14839 BASSFORD RD Waldorf, MD 20601
2 Beds
1 Bath
716 SqFt
Key Details
Sold Price $265,000
Property Type Single Family Home
Sub Type Detached
Listing Status Sold
Purchase Type For Sale
Square Footage 716 sqft
Price per Sqft $370
Subdivision None Available
MLS Listing ID MDCH2019462
Sold Date 02/28/23
Style Ranch/Rambler
Bedrooms 2
Full Baths 1
HOA Y/N N
Abv Grd Liv Area 716
Originating Board BRIGHT
Year Built 1959
Annual Tax Amount $2,144
Tax Year 2022
Lot Size 0.500 Acres
Acres 0.5
Property Description
Welcome to this Attractively Appointed Starter Home...They say "NICE THINGS Come in Small Packages" and here is your PROOF. This Homes Interior has been Freshly Painted, BRAND New LVP Flooring throughout, New Side Entry Door, 3 Brand New Windows. ALL New Combo Lights/ Ceiling Fans in all rooms, New Electrical Outlets & Switches Throughout. UPDATED Bath with Tile Flooring, New Vanity, Toilet & Mirror/Medicine Cabinet .New Bathroom & Kitchen Light Fixtures. "BONUS" BRAND NEW" Energy Efficient Heat Pump. GREAT WATER Quality due to 460' ARTESIAN WATER WELL that was Drilled in 2015. The Exterior boast a Re- Surfaced and Painted Front Porch, & Front Landscaping. The Home sits on 1/2 Acre...so Plenty of space for your existing Entertaining & Enjoyment of all Your Outdoor Activities with Room to expand in the Future. SO COME AND SEE YOUR GEM IN ITS PEACEFUL COUNTRY SETTING.
**JUST ADDED** ONE YEAR HOME WARRANTY...Definitely another Bonus, that adds to Care Free Living.
Location
State MD
County Charles
Zoning AC
Rooms
Other Rooms Living Room, Primary Bedroom, Bedroom 2, Kitchen, Bathroom 1
Main Level Bedrooms 2
Interior
Interior Features Ceiling Fan(s), Combination Dining/Living, Floor Plan - Traditional, Kitchen - Galley
Hot Water Electric
Heating Heat Pump(s)
Cooling Ceiling Fan(s), Heat Pump(s), Central A/C
Flooring Ceramic Tile, Luxury Vinyl Plank
Equipment Dishwasher, Dryer - Electric, Dryer - Front Loading, Microwave, Oven/Range - Electric, Stainless Steel Appliances, Washer - Front Loading, Washer/Dryer Stacked, Water Heater
Furnishings No
Fireplace N
Appliance Dishwasher, Dryer - Electric, Dryer - Front Loading, Microwave, Oven/Range - Electric, Stainless Steel Appliances, Washer - Front Loading, Washer/Dryer Stacked, Water Heater
Heat Source Electric
Laundry Main Floor, Dryer In Unit, Washer In Unit
Exterior
Garage Spaces 1.0
Utilities Available Electric Available
Water Access N
Roof Type Asphalt
Accessibility None
Total Parking Spaces 1
Garage N
Building
Lot Description Backs to Trees
Story 1
Foundation Crawl Space
Sewer Private Septic Tank
Water Well
Architectural Style Ranch/Rambler
Level or Stories 1
Additional Building Above Grade, Below Grade
New Construction N
Schools
School District Charles County Public Schools
Others
Pets Allowed Y
Senior Community No
Tax ID 0909006591
Ownership Fee Simple
SqFt Source Assessor
Acceptable Financing Cash, Conventional, FHA, USDA, VA
Horse Property Y
Listing Terms Cash, Conventional, FHA, USDA, VA
Financing Cash,Conventional,FHA,USDA,VA
Special Listing Condition Standard
Pets Allowed No Pet Restrictions
Read Less
Want to know what your home might be worth? Contact us for a FREE valuation!

Our team is ready to help you sell your home for the highest possible price ASAP

Bought with Nancy W Gonzalez • HomeSmart






