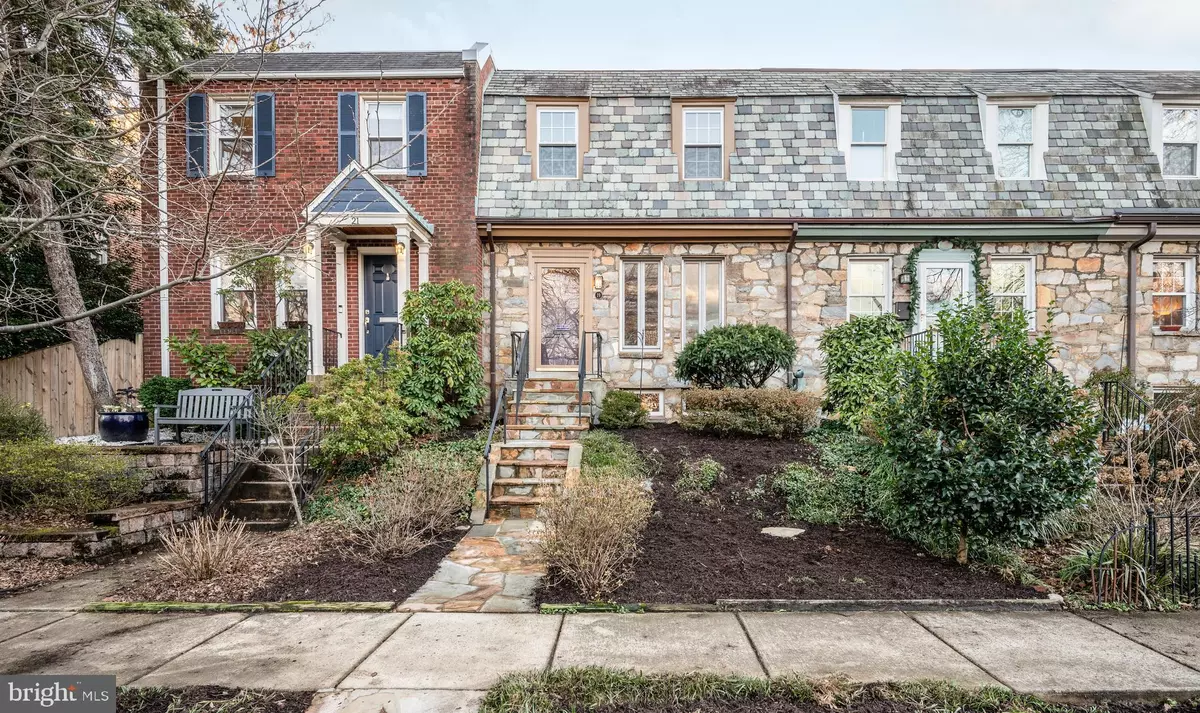$835,000
$829,900
0.6%For more information regarding the value of a property, please contact us for a free consultation.
19 E LINDEN ST E Alexandria, VA 22301
2 Beds
2 Baths
1,418 SqFt
Key Details
Sold Price $835,000
Property Type Townhouse
Sub Type Interior Row/Townhouse
Listing Status Sold
Purchase Type For Sale
Square Footage 1,418 sqft
Price per Sqft $588
Subdivision Rosemont
MLS Listing ID VAAX2019892
Sold Date 03/01/23
Style Colonial
Bedrooms 2
Full Baths 2
HOA Y/N N
Abv Grd Liv Area 1,038
Originating Board BRIGHT
Year Built 1940
Annual Tax Amount $9,323
Tax Year 2022
Lot Size 1,917 Sqft
Acres 0.04
Property Description
Is this the home you've been dreaming of? 19 E Linden is one-of-a-kind, comfortable, and ideally located in the desirable Rosemont neighborhood of Alexandria City! The unique features in this 2 bedroom, 2 bath townhome are unparalleled while offering functionality and easy living. Enter the main level to find warm hardwood flooring, tall custom living room windows, and a great flow into the dining room with designer paint throughout and amazing natural light through the sliding glass door. The kitchen features ample cabinetry, stainless steel appliances, granite countertops, and an incredible floor-to-ceiling picture window overlooking the private backyard. Sip coffee while enjoying nature from inside or outside on the patio! Walk upstairs to a large bedroom, plenty of room for a king bed, a 2nd bedroom, and a full bathroom with great storage. Continue downstairs to a tranquil open space that features an electric fireplace and built-ins. The lower level is fully finished with LVP flooring, a spacious full bathroom, laundry closet, and utility room with plenty of storage. As a bonus, enjoy a fully screened porch (with sauna!), and an adjacent outdoor storage closet! Enjoy a private backyard space, fully fenced, with mature trees including a beautiful crepe myrtle, stone patio, and surrounding garden. Park in your two parking spaces just outside the backyard, and enjoy the convenience of nearby restaurants, shops, and grocery stores with King Street, the Old Town Waterfront, and Del Ray all within walking distance. Only 4 miles to Reagan National, 1/3 mile to King St. Metro and VRE station, and 1/2 mile to Braddock Rd. Metro and 1/3 mile to King Street metro. Welcome Home!
Location
State VA
County Alexandria City
Zoning RB
Rooms
Other Rooms Living Room, Dining Room, Primary Bedroom, Bedroom 2, Kitchen, Family Room, Breakfast Room, Other, Storage Room, Bathroom 1, Bathroom 2
Basement Fully Finished
Interior
Interior Features Breakfast Area, Dining Area, Upgraded Countertops, Floor Plan - Open, Sauna, Wood Floors
Hot Water Natural Gas
Heating Forced Air
Cooling Central A/C
Flooring Hardwood
Fireplaces Number 1
Fireplaces Type Electric
Equipment Dishwasher, Disposal, Dryer, Microwave, Oven/Range - Gas, Refrigerator, Washer
Fireplace Y
Appliance Dishwasher, Disposal, Dryer, Microwave, Oven/Range - Gas, Refrigerator, Washer
Heat Source Natural Gas
Exterior
Exterior Feature Deck(s), Patio(s), Screened
Garage Spaces 2.0
Fence Rear
Water Access N
Accessibility None
Porch Deck(s), Patio(s), Screened
Total Parking Spaces 2
Garage N
Building
Story 3
Foundation Other
Sewer Public Sewer
Water Public
Architectural Style Colonial
Level or Stories 3
Additional Building Above Grade, Below Grade
New Construction N
Schools
School District Alexandria City Public Schools
Others
Senior Community No
Tax ID 13026000
Ownership Fee Simple
SqFt Source Assessor
Special Listing Condition Standard
Read Less
Want to know what your home might be worth? Contact us for a FREE valuation!

Our team is ready to help you sell your home for the highest possible price ASAP

Bought with Dianna L Bentley • Long & Foster Real Estate, Inc.





