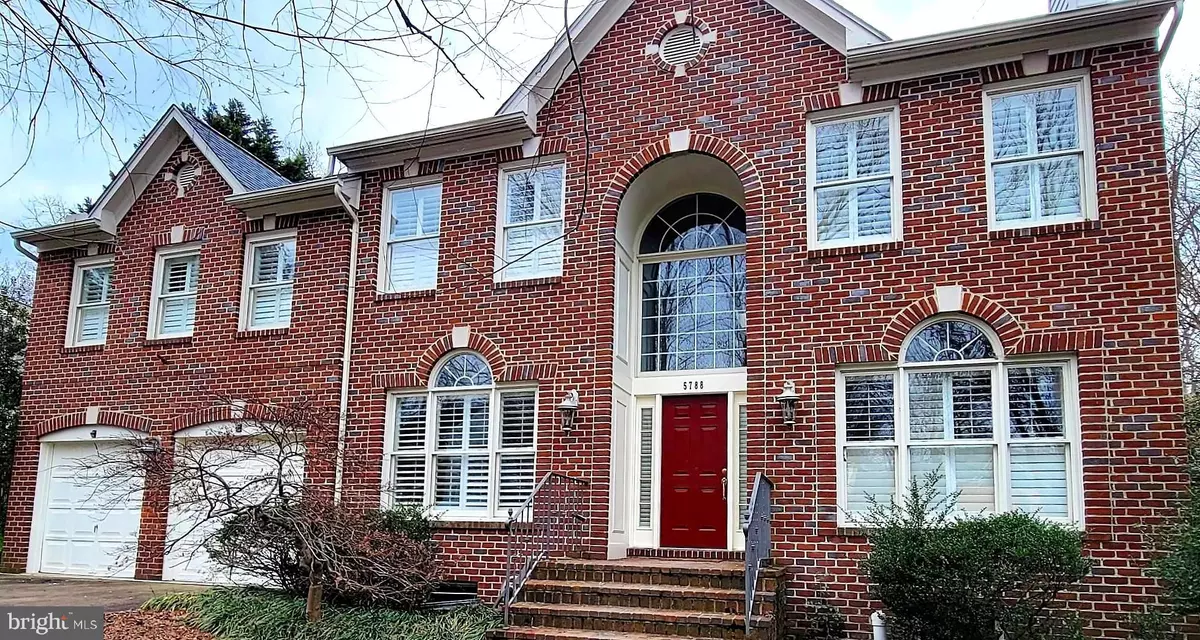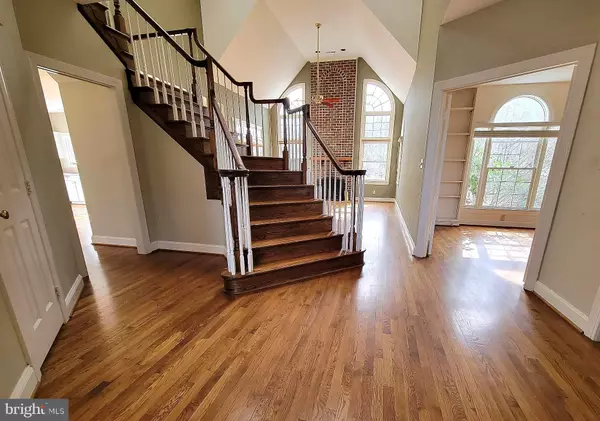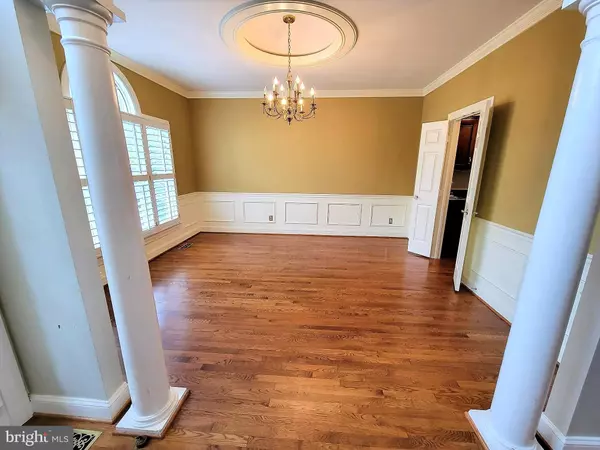$1,035,000
$995,000
4.0%For more information regarding the value of a property, please contact us for a free consultation.
5788 WESTCHESTER ST Alexandria, VA 22310
4 Beds
4 Baths
5,015 SqFt
Key Details
Sold Price $1,035,000
Property Type Single Family Home
Sub Type Detached
Listing Status Sold
Purchase Type For Sale
Square Footage 5,015 sqft
Price per Sqft $206
Subdivision Bush Hill
MLS Listing ID VAFX2101006
Sold Date 03/03/23
Style Colonial
Bedrooms 4
Full Baths 4
HOA Y/N N
Abv Grd Liv Area 3,515
Originating Board BRIGHT
Year Built 1993
Annual Tax Amount $11,585
Tax Year 2022
Lot Size 0.594 Acres
Acres 0.59
Property Description
LOCATION! LOCATION! LOCATION!! This custom built home located on over a 1/2 acre lot backs to wooded parkland in the community of close-in Bush Hill. The home features 4 bedrooms and 4 full bathrooms, 4 fireplaces on 3 fully finished levels. The main level features an open two-story foyer with a free standing staircase, a large kitchen with stainless appliances, an eat in area and walk in pantry, a two story family room with wood-burning fireplace, a formal dining room w/butler's pantry, a formal living room with gas fireplace and a library/office with French doors and a full bathroom. Just beyond the kitchen there is the laundry area and 2 car garage. Upstairs there are four bedrooms and two full baths, plus a rough-in bathroom ready to make an ensuite bedroom. The owner's suite with vaulted ceilings offers a sunken sitting space with a two-sided gas fireplace. The bathroom has a soaking tub, separate shower, double vanity with granite countertops and an oversized walk-in closet. The lower level has a family room and the 4th gas fireplace along with three bonus rooms that can be used for extra bedrooms, a gym, or game room. In addition, there is a full bathroom with a steam shower. Hardwood floors throughout the 5,000+ sf home. The large flat, fully fenced and secluded rear yard has endless opportunities. New carpet in lower level. new dishwasher in 2022; roof replaced in 2017; new water heater in 2020; Trane HVAC installed in 2010. Some new paint and a refresh of the kitchen will really make this diamond sparkle!! Feeds into Bush Hill Elementary! Such a lovely community with all your conveniences close by including metro, shopping, movies, restaurants, major roadways plus many parks!! Priced below its 2022 assessed value. No HOA.
Location
State VA
County Fairfax
Zoning 130
Interior
Interior Features Ceiling Fan(s), Chair Railings, Crown Moldings, Curved Staircase, Dining Area, Family Room Off Kitchen, Floor Plan - Open, Kitchen - Eat-In, Kitchen - Island, Laundry Chute, Pantry, Skylight(s), Soaking Tub, Stall Shower, Tub Shower, Walk-in Closet(s), Window Treatments, Wood Floors, Attic, Built-Ins, Butlers Pantry, Carpet, Combination Kitchen/Living, Primary Bath(s), Recessed Lighting, Wainscotting
Hot Water Natural Gas
Heating Central
Cooling Central A/C
Flooring Hardwood
Fireplaces Number 4
Fireplaces Type Fireplace - Glass Doors
Equipment Built-In Microwave, Cooktop, Dishwasher, Disposal, Dryer - Front Loading, Exhaust Fan, Oven - Wall, Refrigerator, Stainless Steel Appliances, Water Heater, Washer
Furnishings No
Fireplace Y
Window Features Bay/Bow,Double Hung,Wood Frame,Skylights
Appliance Built-In Microwave, Cooktop, Dishwasher, Disposal, Dryer - Front Loading, Exhaust Fan, Oven - Wall, Refrigerator, Stainless Steel Appliances, Water Heater, Washer
Heat Source Natural Gas
Laundry Main Floor
Exterior
Exterior Feature Deck(s)
Parking Features Garage - Front Entry, Inside Access
Garage Spaces 5.0
Water Access N
Roof Type Shingle
Accessibility None
Porch Deck(s)
Attached Garage 2
Total Parking Spaces 5
Garage Y
Building
Lot Description Backs - Parkland, Backs to Trees, Level, Private, Rear Yard
Story 3
Foundation Concrete Perimeter
Sewer No Septic System, Public Sewer
Water Public
Architectural Style Colonial
Level or Stories 3
Additional Building Above Grade, Below Grade
New Construction N
Schools
Elementary Schools Bush Hill
Middle Schools Twain
High Schools Edison
School District Fairfax County Public Schools
Others
Senior Community No
Tax ID 0812 10 0003
Ownership Fee Simple
SqFt Source Assessor
Security Features Security System
Special Listing Condition Standard
Read Less
Want to know what your home might be worth? Contact us for a FREE valuation!

Our team is ready to help you sell your home for the highest possible price ASAP

Bought with Alireza Daneshzadeh • Samson Properties





