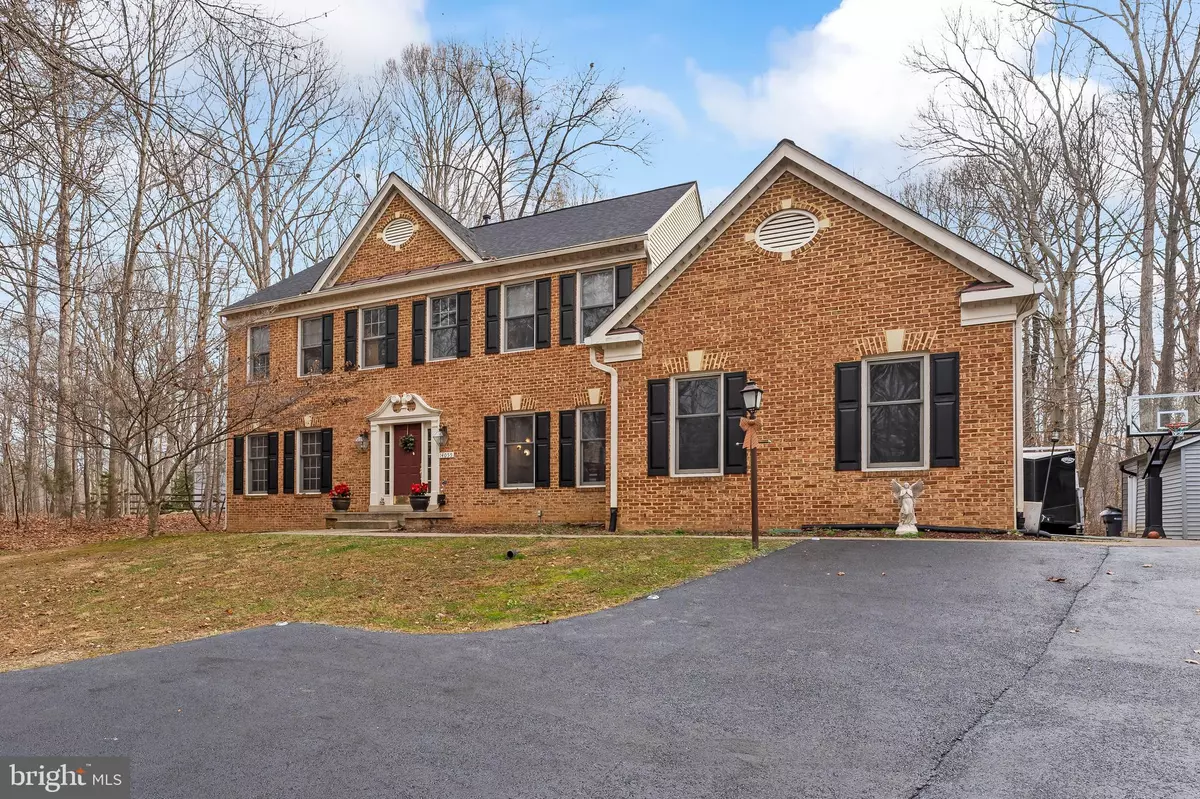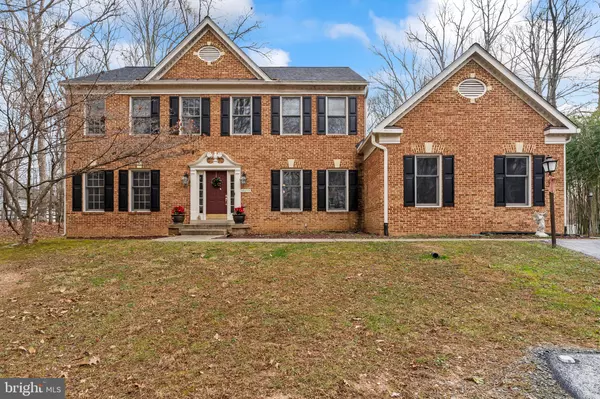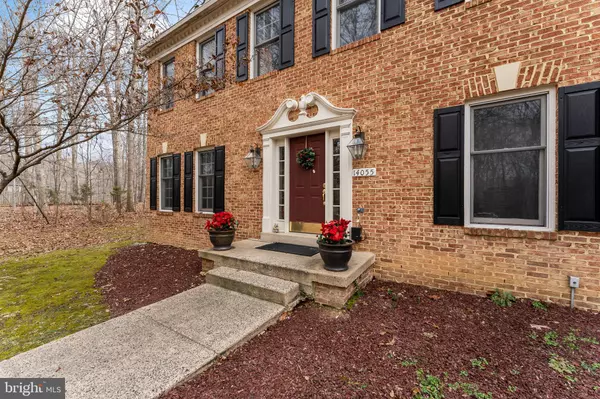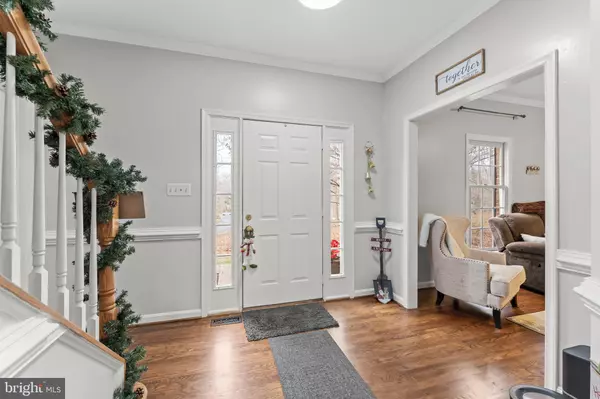$691,000
$691,000
For more information regarding the value of a property, please contact us for a free consultation.
14055 ARIS CT Woodbridge, VA 22193
3 Beds
3 Baths
2,641 SqFt
Key Details
Sold Price $691,000
Property Type Single Family Home
Sub Type Detached
Listing Status Sold
Purchase Type For Sale
Square Footage 2,641 sqft
Price per Sqft $261
Subdivision Springvale Estates
MLS Listing ID VAPW2042664
Sold Date 03/10/23
Style Colonial
Bedrooms 3
Full Baths 2
Half Baths 1
HOA Fees $18
HOA Y/N Y
Abv Grd Liv Area 2,641
Originating Board BRIGHT
Year Built 1997
Annual Tax Amount $6,024
Tax Year 2022
Lot Size 1.465 Acres
Acres 1.47
Property Description
Are you looking for privacy in a great location? Welcome to this immaculate custom built home situated in a cul de sac on 1.47 wooded acres. As you pull up to the 428 ft paved, lighted driveway you can tell pride of ownership is evident. This home has so much to offer! As you enter you will immediately notice the gorgeous hardwood floors throughout the main level. There is an office with built in shelving, a formal dining room, a living room, and a family room with a wall of natural daylight with NEW French doors and a NEW gas fireplace . You will be amazed at the all NEW gourmet kitchen. NEW cabinets (soft close and sliders) , NEW quartz countertops, NEW SS appliances (gas cooktop, wall oven, wall microwave/convection oven, dishwasher and refrigerator), large island with breakfast bar, NEW picture window over the sink and a walk in pantry. Around the corner between the dining room and kitchen is an all NEW butlers pantry area and a powder room that is all NEW. Updated lighting throughout the home to include recessed and lights with dimmers. The upper level has all NEW carpet and generous sized bedrooms. The primary suite has vaulted ceilings, a walk in closet and a full bath with a separate shower and soaking tub along with a double sink vanity. There is also an upper level den that would make a great nursery or office. Laundry is on the upper level with a NEW washer and dryer. The basement is an unfinished entertainment area waiting to be finished with your own design. In the basement you will find the NEW Culligan water softening/filtration system and a NEW gas hot water heater. But wait, there's more! In the garage, there is a separate Mitsubishi heating/AC unit and NEW high lift garage doors that are insulated with R-19. Out back there is a patio and deck which has a gas line built in to the firepit. There is a large shed and a smaller garden shed and to top it off, a brand NEW roof with 50 year architectural shingles (lifetime warranty). Enjoy all the privacy this lot has to offer in a great location in Prince William County. Convenient for commuters going to DC, Pentagon, Quantico and Ft. Belvoir. Close to shopping at sought after Potomac Mills Outlet Mall, nearby commuter lots & I -95. Don't miss this one!
Location
State VA
County Prince William
Zoning SR1
Rooms
Other Rooms Living Room, Dining Room, Primary Bedroom, Sitting Room, Bedroom 2, Bedroom 3, Kitchen, Family Room, Basement, Office
Basement Connecting Stairway, Unfinished
Interior
Interior Features Breakfast Area, Built-Ins, Butlers Pantry, Carpet, Ceiling Fan(s), Chair Railings, Crown Moldings, Family Room Off Kitchen, Floor Plan - Open, Formal/Separate Dining Room, Kitchen - Gourmet, Kitchen - Island, Kitchen - Table Space, Pantry, Recessed Lighting, Soaking Tub, Walk-in Closet(s), Water Treat System, Wood Floors
Hot Water Natural Gas
Heating Forced Air
Cooling Central A/C, Ceiling Fan(s)
Flooring Hardwood, Carpet, Ceramic Tile
Fireplaces Number 1
Fireplaces Type Gas/Propane
Equipment Built-In Microwave, Cooktop, Dishwasher, Disposal, Dryer, Exhaust Fan, Icemaker, Oven - Wall, Refrigerator, Stainless Steel Appliances, Washer, Water Heater
Fireplace Y
Window Features Bay/Bow
Appliance Built-In Microwave, Cooktop, Dishwasher, Disposal, Dryer, Exhaust Fan, Icemaker, Oven - Wall, Refrigerator, Stainless Steel Appliances, Washer, Water Heater
Heat Source Natural Gas
Laundry Upper Floor
Exterior
Exterior Feature Patio(s), Deck(s)
Parking Features Garage - Side Entry, Garage Door Opener
Garage Spaces 2.0
Water Access N
View Trees/Woods
Roof Type Architectural Shingle
Accessibility None
Porch Patio(s), Deck(s)
Attached Garage 2
Total Parking Spaces 2
Garage Y
Building
Story 3
Foundation Concrete Perimeter
Sewer On Site Septic
Water Well
Architectural Style Colonial
Level or Stories 3
Additional Building Above Grade, Below Grade
Structure Type Dry Wall,Vaulted Ceilings
New Construction N
Schools
High Schools Hylton
School District Prince William County Public Schools
Others
Senior Community No
Tax ID 7992-80-5278
Ownership Fee Simple
SqFt Source Assessor
Acceptable Financing Cash, Conventional, FHA, VA
Listing Terms Cash, Conventional, FHA, VA
Financing Cash,Conventional,FHA,VA
Special Listing Condition Standard
Read Less
Want to know what your home might be worth? Contact us for a FREE valuation!

Our team is ready to help you sell your home for the highest possible price ASAP

Bought with Adrian A Cloxton • Cloxton Real Estate





