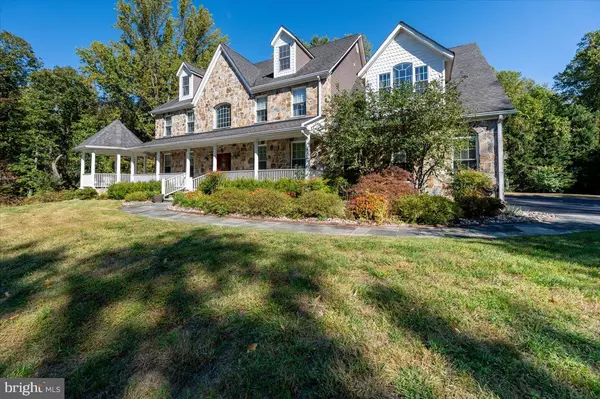$975,000
$999,999
2.5%For more information regarding the value of a property, please contact us for a free consultation.
1335 WOOLLY WAY Crownsville, MD 21032
6 Beds
5 Baths
7,415 SqFt
Key Details
Sold Price $975,000
Property Type Single Family Home
Sub Type Detached
Listing Status Sold
Purchase Type For Sale
Square Footage 7,415 sqft
Price per Sqft $131
MLS Listing ID MDAA2032358
Sold Date 03/15/23
Style Colonial
Bedrooms 6
Full Baths 5
HOA Y/N N
Abv Grd Liv Area 5,692
Originating Board BRIGHT
Year Built 2002
Annual Tax Amount $10,296
Tax Year 2022
Lot Size 2.920 Acres
Acres 2.92
Property Description
Welcome home to 1335 Woolly Way. Ever want to be close to everything but tucked away from everything? Then this is it! Come and see this custom built house with 5 and possibly 6 bedrooms and 5 full bathrooms, including 1 with a a steam shower. This house is large with room for lots of family or friends, even enemies since you could stick them downstairs in the comply finished lower level suite and maybe never see them! Tucked away in the woods, close to Baltimore and Annapolis, even Washington DC! You can be at BWI in 15 minutes as well as the Naval Academy or Baltimore in 25. An extra lot is more than large enough to build a separate garage or even office for a home based business. If you want privacy, this is your new home. Come and see it today!
Location
State MD
County Anne Arundel
Zoning RLD
Direction Southwest
Rooms
Other Rooms Living Room, Dining Room, Bedroom 2, Bedroom 3, Bedroom 4, Bedroom 5, Kitchen, Family Room, Foyer, Breakfast Room, Bedroom 1, Exercise Room, Laundry, Recreation Room, Bedroom 6, Bathroom 1, Bathroom 2, Bathroom 3, Bonus Room, Full Bath
Basement Connecting Stairway, Fully Finished, Full, Heated, Improved, Garage Access, Outside Entrance, Poured Concrete, Sump Pump, Walkout Stairs, Workshop, Other
Main Level Bedrooms 1
Interior
Interior Features 2nd Kitchen, Additional Stairway, Attic, Attic/House Fan, Bar, Breakfast Area, Built-Ins, Carpet, Butlers Pantry, Ceiling Fan(s), Chair Railings, Combination Kitchen/Dining, Crown Moldings, Curved Staircase, Dining Area, Family Room Off Kitchen, Floor Plan - Open, Formal/Separate Dining Room, Kitchen - Eat-In, Kitchen - Gourmet, Kitchen - Island, Pantry, Soaking Tub, Tub Shower, Upgraded Countertops, Walk-in Closet(s), Water Treat System, Wet/Dry Bar, Window Treatments, Wood Floors, Other, WhirlPool/HotTub
Hot Water Oil
Cooling Central A/C
Flooring Carpet, Ceramic Tile, Hardwood
Fireplaces Number 1
Fireplaces Type Gas/Propane
Equipment Built-In Microwave, Air Cleaner, Commercial Range, Dishwasher, Energy Efficient Appliances, Dryer - Front Loading, Dryer - Electric, Exhaust Fan, Extra Refrigerator/Freezer, Humidifier, Icemaker, Oven - Self Cleaning, Stainless Steel Appliances, Range Hood, Oven/Range - Gas, ENERGY STAR Freezer, ENERGY STAR Dishwasher, ENERGY STAR Clothes Washer, ENERGY STAR Refrigerator
Furnishings No
Fireplace Y
Window Features ENERGY STAR Qualified,Double Pane,Double Hung,Insulated,Low-E
Appliance Built-In Microwave, Air Cleaner, Commercial Range, Dishwasher, Energy Efficient Appliances, Dryer - Front Loading, Dryer - Electric, Exhaust Fan, Extra Refrigerator/Freezer, Humidifier, Icemaker, Oven - Self Cleaning, Stainless Steel Appliances, Range Hood, Oven/Range - Gas, ENERGY STAR Freezer, ENERGY STAR Dishwasher, ENERGY STAR Clothes Washer, ENERGY STAR Refrigerator
Heat Source Oil
Laundry Upper Floor, Has Laundry
Exterior
Garage Garage - Side Entry
Garage Spaces 13.0
Utilities Available Propane, Other
Waterfront N
Water Access N
Roof Type Architectural Shingle
Accessibility 32\"+ wide Doors, >84\" Garage Door, 48\"+ Halls, Doors - Swing In
Parking Type Attached Garage, Driveway
Attached Garage 3
Total Parking Spaces 13
Garage Y
Building
Story 4
Foundation Concrete Perimeter, Passive Radon Mitigation
Sewer On Site Septic
Water Well
Architectural Style Colonial
Level or Stories 4
Additional Building Above Grade, Below Grade
Structure Type 9'+ Ceilings,Dry Wall
New Construction N
Schools
High Schools Old Mill
School District Anne Arundel County Public Schools
Others
Pets Allowed Y
Senior Community No
Tax ID 020200090091579
Ownership Fee Simple
SqFt Source Assessor
Security Features Exterior Cameras,Electric Alarm,Carbon Monoxide Detector(s),Monitored,Security System
Acceptable Financing Cash, Conventional
Listing Terms Cash, Conventional
Financing Cash,Conventional
Special Listing Condition Standard
Pets Description No Pet Restrictions
Read Less
Want to know what your home might be worth? Contact us for a FREE valuation!

Our team is ready to help you sell your home for the highest possible price ASAP

Bought with Gary R Ahrens • Keller Williams Realty Centre






