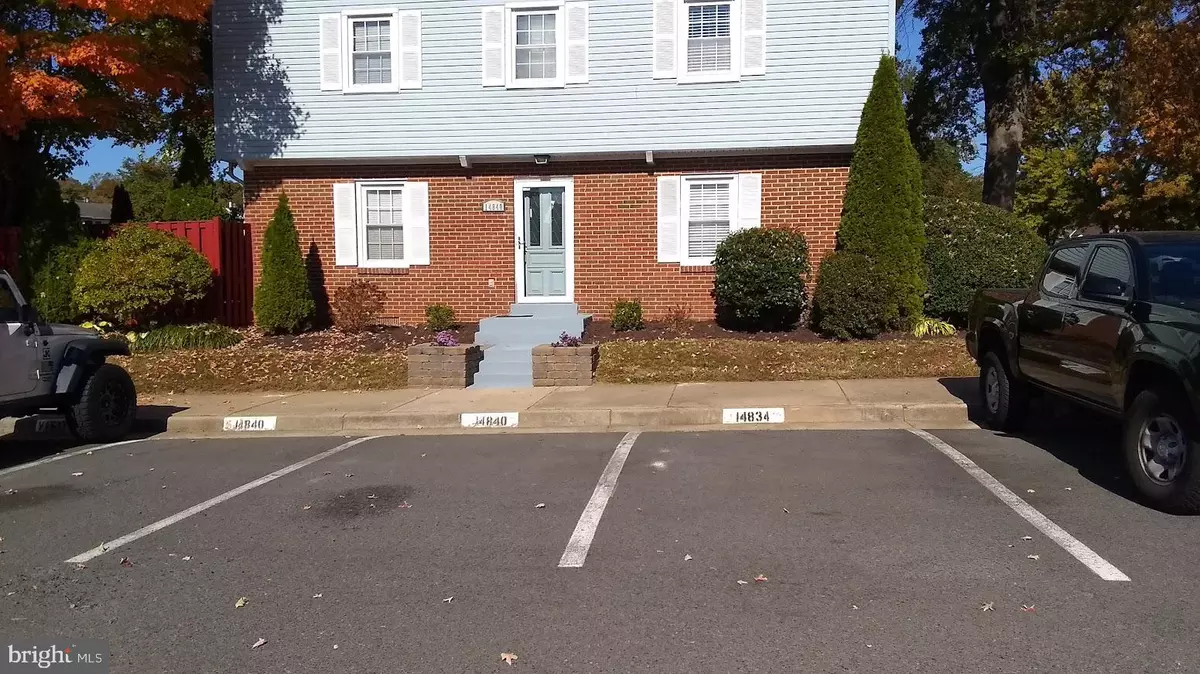$360,000
$365,000
1.4%For more information regarding the value of a property, please contact us for a free consultation.
14840 EMBERDALE DR Woodbridge, VA 22193
3 Beds
3 Baths
1,477 SqFt
Key Details
Sold Price $360,000
Property Type Townhouse
Sub Type End of Row/Townhouse
Listing Status Sold
Purchase Type For Sale
Square Footage 1,477 sqft
Price per Sqft $243
Subdivision Dale City
MLS Listing ID VAPW2039882
Sold Date 03/20/23
Style Colonial
Bedrooms 3
Full Baths 2
Half Baths 1
HOA Fees $82/mo
HOA Y/N Y
Abv Grd Liv Area 1,477
Originating Board BRIGHT
Year Built 1980
Annual Tax Amount $3,408
Tax Year 2022
Lot Size 2,479 Sqft
Acres 0.06
Property Description
Meticulously maintained and Adorable End Unit Townhouse. Gleaming Hardwood floors in most of the main living level. Adorable Kitchen with New 5-Burner Gas Stove, Built-in Microwave, and Dishwasher, newer cabinets and counter tops, Ceramic Tile Floors, and an Island with Breakfast Bar. Large Living Room has Glass door to Fenced Back yard with an expansive Deck and thoughtfully planned back yard with ample room for Fire Pit and Grill. Large Master bedroom boasts a Full Bath (Tub/Shower combo) and dressing/vanity area, hardwood flooring, a custom closet in addition to a full wall closet with beveled mirror doors. There are two additional generous sized Bedrooms with ample closet space. Main Level Laundry has cabinets and plank flooring. Large end-unit Fenced Back Yard with new decking and tons of room for FUN!
Seller is willing to Finance depending on Specific Situation.
Location
State VA
County Prince William
Zoning RPC
Direction Southwest
Rooms
Other Rooms Living Room, Dining Room, Bedroom 2, Bedroom 3, Kitchen, Bedroom 1, Laundry
Interior
Interior Features Attic, Breakfast Area, Carpet, Combination Kitchen/Dining, Crown Moldings, Dining Area, Floor Plan - Open, Kitchen - Country, Kitchen - Eat-In, Kitchen - Island, Kitchen - Table Space, Wood Floors
Hot Water Natural Gas
Heating Forced Air
Cooling Central A/C
Flooring Wood, Carpet, Ceramic Tile
Equipment Built-In Microwave, Dishwasher, Disposal, Dryer, Dryer - Electric, Dual Flush Toilets, Microwave, Oven/Range - Gas, Refrigerator, Stove, Washer
Furnishings No
Fireplace N
Window Features Double Pane
Appliance Built-In Microwave, Dishwasher, Disposal, Dryer, Dryer - Electric, Dual Flush Toilets, Microwave, Oven/Range - Gas, Refrigerator, Stove, Washer
Heat Source Natural Gas
Laundry Main Floor
Exterior
Exterior Feature Deck(s)
Fence Board, Rear, Wood
Amenities Available Common Grounds, Reserved/Assigned Parking, Tot Lots/Playground
Waterfront N
Water Access N
Roof Type Asphalt
Accessibility None
Porch Deck(s)
Parking Type Parking Lot
Garage N
Building
Story 2
Foundation Crawl Space
Sewer Public Sewer
Water Public
Architectural Style Colonial
Level or Stories 2
Additional Building Above Grade, Below Grade
Structure Type Dry Wall
New Construction N
Schools
Elementary Schools Montclair
Middle Schools George M. Hampton
High Schools Gar-Field
School District Prince William County Public Schools
Others
Pets Allowed Y
HOA Fee Include Reserve Funds,Trash,Common Area Maintenance
Senior Community No
Tax ID 8191-45-5602
Ownership Fee Simple
SqFt Source Assessor
Acceptable Financing FHA, Conventional, VA, VHDA, Other, Seller Financing
Horse Property N
Listing Terms FHA, Conventional, VA, VHDA, Other, Seller Financing
Financing FHA,Conventional,VA,VHDA,Other,Seller Financing
Special Listing Condition Standard
Pets Description Cats OK, Dogs OK
Read Less
Want to know what your home might be worth? Contact us for a FREE valuation!

Our team is ready to help you sell your home for the highest possible price ASAP

Bought with Abuzar Waleed • RE/MAX Executives






