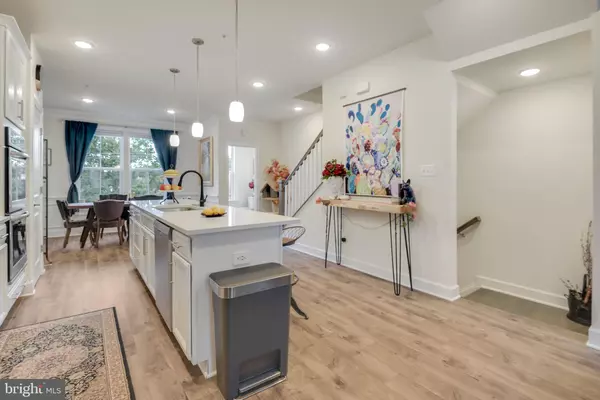$550,000
$549,999
For more information regarding the value of a property, please contact us for a free consultation.
6609 RHODE ISLAND AVE Riverdale, MD 20737
3 Beds
3 Baths
1,440 SqFt
Key Details
Sold Price $550,000
Property Type Townhouse
Sub Type Interior Row/Townhouse
Listing Status Sold
Purchase Type For Sale
Square Footage 1,440 sqft
Price per Sqft $381
Subdivision Riverdale Park Station
MLS Listing ID MDPG2070716
Sold Date 03/20/23
Style Traditional
Bedrooms 3
Full Baths 2
Half Baths 1
HOA Fees $132/mo
HOA Y/N Y
Abv Grd Liv Area 1,440
Originating Board BRIGHT
Year Built 2019
Annual Tax Amount $1,210
Tax Year 2023
Lot Size 1,044 Sqft
Acres 0.02
Property Description
Rarely-available 2-bed, 2.5-bath, plus den, brick-front TH, with over 2000 sq ft in the sought-after Riverdale Park Station community. This exceptionally well-maintained home was built in 2019 and offers ample natural light throughout all 3 levels including top-level rooftop deck! The spacious entry-level rec room with garage access and laundry closet is perfect for creating a formal living room or kid's play area. Head upstairs to the bright and airy main level with recessed lighting and gleaming hardwood floors throughout. The Chef's kitchen offers beautiful white cabinetry, granite countertops, large island with pendant lighting, classic subway tiled backsplash, and stainless steel appliances including gas cooktop and double wall oven for all your baking needs. Entertain your guests in the spacious dining room with wainscoting detailing or step outside to the balcony off family room to enjoy your morning coffee or evening drink. Powder room conveniently located on the main level. When ready to relax, head upstairs to the owner's suite offering tree-lined views and an en-suite tiled bath with stand-up shower. An additional bedroom and full guest bath with tub/shower combo complete this level. The ultimate relaxation area of this home awaits you in the rooftop deck with adjacent den, perfect space for a home gym or in-home office with the feasibility to step outside for some fresh air. Attached one car garage plus ample street parking. Enjoy low-maintenance living and low HOA fees. Recent improvements include Smart home thermostat, Smart lock in front door, and updated light fixtures throughout. Ideally located within 1-mile of Whole Foods, shops, and an array of restaurant options. Just step to Riverdale MARC station and easy access to Rt1 and Hwy 410. Don't miss this.
Location
State MD
County Prince Georges
Zoning LMUTC
Interior
Interior Features Breakfast Area, Ceiling Fan(s), Crown Moldings, Dining Area, Family Room Off Kitchen, Floor Plan - Open, Kitchen - Gourmet, Kitchen - Island, Recessed Lighting, Upgraded Countertops, Wainscotting, Walk-in Closet(s), Wood Floors
Hot Water Electric
Heating Central
Cooling Central A/C
Flooring Partially Carpeted, Hardwood
Equipment Built-In Microwave, Cooktop, Dishwasher, Disposal, Oven - Wall, Oven - Double, Refrigerator, Stainless Steel Appliances
Appliance Built-In Microwave, Cooktop, Dishwasher, Disposal, Oven - Wall, Oven - Double, Refrigerator, Stainless Steel Appliances
Heat Source Natural Gas
Exterior
Exterior Feature Balcony, Roof
Parking Features Garage - Rear Entry
Garage Spaces 1.0
Amenities Available Jog/Walk Path
Water Access N
Accessibility None
Porch Balcony, Roof
Attached Garage 1
Total Parking Spaces 1
Garage Y
Building
Story 3
Foundation Slab
Sewer Public Sewer
Water Public
Architectural Style Traditional
Level or Stories 3
Additional Building Above Grade, Below Grade
New Construction N
Schools
Elementary Schools University Park
Middle Schools Hyattsville
High Schools Northwestern
School District Prince George'S County Public Schools
Others
HOA Fee Include Snow Removal,Common Area Maintenance,Lawn Care Front
Senior Community No
Tax ID 17195549844
Ownership Fee Simple
SqFt Source Assessor
Special Listing Condition Standard
Read Less
Want to know what your home might be worth? Contact us for a FREE valuation!

Our team is ready to help you sell your home for the highest possible price ASAP

Bought with Charles W Phillips Jr. • Exit Landmark Realty






