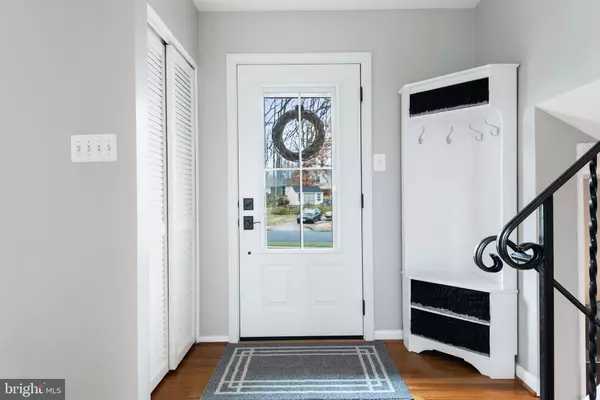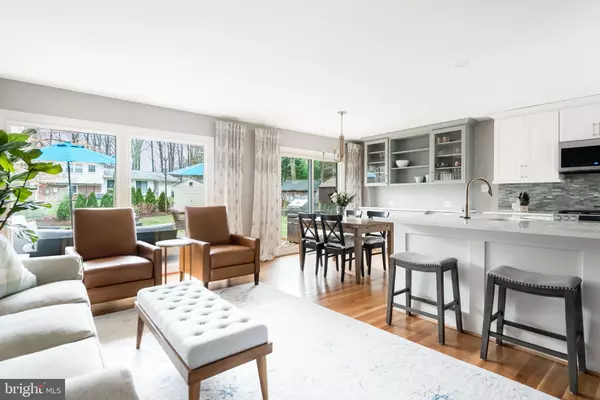$853,000
$775,000
10.1%For more information regarding the value of a property, please contact us for a free consultation.
10213 SCOUT DR Fairfax, VA 22030
4 Beds
3 Baths
2,107 SqFt
Key Details
Sold Price $853,000
Property Type Single Family Home
Sub Type Detached
Listing Status Sold
Purchase Type For Sale
Square Footage 2,107 sqft
Price per Sqft $404
Subdivision Mosby Woods
MLS Listing ID VAFC2002868
Sold Date 03/23/23
Style Split Level
Bedrooms 4
Full Baths 2
Half Baths 1
HOA Y/N N
Abv Grd Liv Area 2,107
Originating Board BRIGHT
Year Built 1963
Annual Tax Amount $6,646
Tax Year 2022
Lot Size 0.300 Acres
Acres 0.3
Property Description
Welcome to 10213 Scout Drive! Situated on a quiet street, this beautiful 4 bedroom, 2.5 bathroom, 2,107 square foot home is located on a amazing 1/3 acre lot, in the Mosby Woods Community in the heart of Fairfax City.
.
With over $140k in upgrades, and immaculately maintained, this split-level home has hardwood floors and custom trim and moldings throughout. The open and inviting main floor has oversized windows, flooding the home with natural light. The cozy family room has a ventless gas fireplace, a half bathroom, laundry room, and a utility room with extra storage. The stunning kitchen has custom white cabinets with a complementing backsplash, quartz countertops and high-end Samsung stainless steel appliances. Just off of the kitchen is a dining area and a family room featuring a beautiful custom board and batten accent wall. The top level has four bedrooms and two updated full bathrooms.
.
The fully fenced in and private backyard has a new Trex deck which steps down to a spacious flat yard and a playset, perfect for entertaining. The home is located in the highly desired Fairfax County Public School district, 3.5 miles to George Mason University, 18 miles to Washington, DC and minutes from shopping, restaurants, groceries and more.
Location
State VA
County Fairfax City
Zoning RH
Rooms
Basement Daylight, Full, Daylight, Partial, Improved, Interior Access, Outside Entrance, Partially Finished, Side Entrance, Walkout Level, Windows, Workshop
Interior
Interior Features Breakfast Area, Built-Ins, Attic, Combination Dining/Living, Combination Kitchen/Dining, Crown Moldings, Dining Area, Family Room Off Kitchen, Floor Plan - Open, Kitchen - Gourmet, Kitchen - Island, Kitchen - Table Space, Primary Bath(s), Recessed Lighting, Upgraded Countertops, Wood Floors
Hot Water Natural Gas
Heating Forced Air
Cooling Central A/C
Flooring Wood, Solid Hardwood, Carpet
Fireplaces Number 1
Fireplaces Type Mantel(s), Brick, Gas/Propane
Equipment Built-In Microwave, Dishwasher, Disposal, Dryer, Microwave, Oven/Range - Gas, Refrigerator, Stainless Steel Appliances, Washer
Furnishings No
Fireplace Y
Appliance Built-In Microwave, Dishwasher, Disposal, Dryer, Microwave, Oven/Range - Gas, Refrigerator, Stainless Steel Appliances, Washer
Heat Source Natural Gas
Laundry Lower Floor, Basement
Exterior
Exterior Feature Deck(s)
Garage Spaces 8.0
Water Access N
Accessibility None
Porch Deck(s)
Total Parking Spaces 8
Garage N
Building
Story 3
Foundation Block
Sewer Public Sewer
Water Public
Architectural Style Split Level
Level or Stories 3
Additional Building Above Grade
New Construction N
Schools
Elementary Schools Providence
Middle Schools Katherine Johnson
High Schools Fairfax
School District Fairfax County Public Schools
Others
Senior Community No
Tax ID 47 4 07 J 024
Ownership Fee Simple
SqFt Source Assessor
Horse Property N
Special Listing Condition Standard
Read Less
Want to know what your home might be worth? Contact us for a FREE valuation!

Our team is ready to help you sell your home for the highest possible price ASAP

Bought with Judy G Cranford • Cranford & Associates





