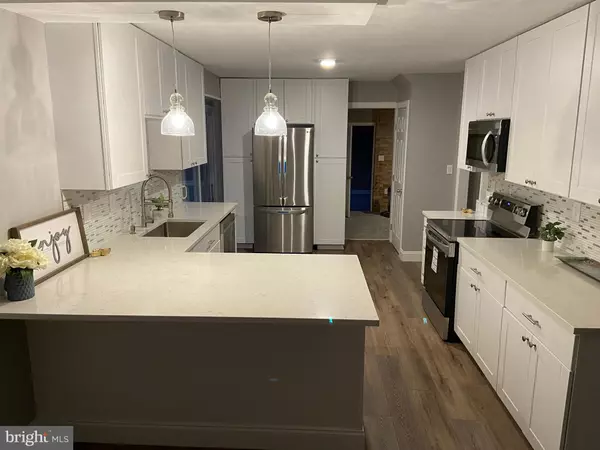$561,500
$540,000
4.0%For more information regarding the value of a property, please contact us for a free consultation.
1224 MOUNT PLEASANT DR Annapolis, MD 21409
4 Beds
2 Baths
1,876 SqFt
Key Details
Sold Price $561,500
Property Type Single Family Home
Sub Type Detached
Listing Status Sold
Purchase Type For Sale
Square Footage 1,876 sqft
Price per Sqft $299
Subdivision Cape St Claire
MLS Listing ID MDAA2052872
Sold Date 03/24/23
Style Colonial
Bedrooms 4
Full Baths 2
HOA Y/N Y
Abv Grd Liv Area 1,876
Originating Board BRIGHT
Year Built 1968
Annual Tax Amount $4,766
Tax Year 2022
Lot Size 0.584 Acres
Acres 0.58
Property Description
Great Opportunity to own in Water Privileged Community of Cape St Claire! Home has been beautifully remodeled and features updated Baths and a sparkling NEWLY DESIGNED KITCHEN. Spacious Living Room off Eat In kitchen and Family Room with fireplace insert for those cozy winter nights. Home has new flooring throughout and has been freshly painted both inside and out. Main Floor 4th Bedroom could also be used as in home office for those who work from home. Enjoy outdoor living? Relax on covered back porch overlooking large deck, patio and scenic back yard. Community features beaches, boat ramp, fishing pier, community events, and playgrounds. Boat docks and community pool are in the neighborhood but are not included in the HOA amenities, require additional fees and are not guaranteed. Hurry! Don't wait! Schedule your appointment today!
Location
State MD
County Anne Arundel
Zoning R5
Rooms
Basement Interior Access, Rear Entrance, Sump Pump, Walkout Stairs
Main Level Bedrooms 1
Interior
Interior Features Attic, Carpet, Ceiling Fan(s), Entry Level Bedroom, Kitchen - Eat-In, Upgraded Countertops, Wainscotting, Other
Hot Water Electric
Heating Heat Pump(s), Wall Unit
Cooling Central A/C, Wall Unit
Fireplaces Number 1
Fireplaces Type Electric, Insert
Equipment Built-In Microwave, Dishwasher, Disposal, Dryer - Electric, Oven/Range - Electric, Water Heater, Washer, Stainless Steel Appliances, Refrigerator
Furnishings No
Fireplace Y
Appliance Built-In Microwave, Dishwasher, Disposal, Dryer - Electric, Oven/Range - Electric, Water Heater, Washer, Stainless Steel Appliances, Refrigerator
Heat Source Electric
Laundry Main Floor
Exterior
Exterior Feature Deck(s), Patio(s), Porch(es)
Amenities Available Basketball Courts, Beach, Boat Ramp, Club House, Picnic Area, Pier/Dock, Tot Lots/Playground
Water Access N
Accessibility None
Porch Deck(s), Patio(s), Porch(es)
Garage N
Building
Story 3
Foundation Concrete Perimeter
Sewer Public Sewer
Water Well
Architectural Style Colonial
Level or Stories 3
Additional Building Above Grade, Below Grade
New Construction N
Schools
Elementary Schools Cape St. Claire
Middle Schools Magothy River
High Schools Broadneck
School District Anne Arundel County Public Schools
Others
Senior Community No
Tax ID 020316507917560
Ownership Fee Simple
SqFt Source Assessor
Acceptable Financing Conventional, FHA, VA
Horse Property N
Listing Terms Conventional, FHA, VA
Financing Conventional,FHA,VA
Special Listing Condition Standard
Read Less
Want to know what your home might be worth? Contact us for a FREE valuation!

Our team is ready to help you sell your home for the highest possible price ASAP

Bought with H. Scott Carr • Monument Sotheby's International Realty





