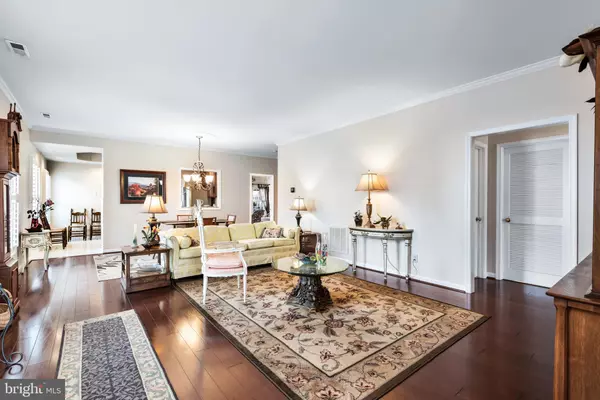$375,000
$379,900
1.3%For more information regarding the value of a property, please contact us for a free consultation.
9115 BALLYBUNION DR Fredericksburg, VA 22408
2 Beds
2 Baths
1,903 SqFt
Key Details
Sold Price $375,000
Property Type Townhouse
Sub Type End of Row/Townhouse
Listing Status Sold
Purchase Type For Sale
Square Footage 1,903 sqft
Price per Sqft $197
Subdivision Turnberry West
MLS Listing ID VASP2015884
Sold Date 03/24/23
Style Villa
Bedrooms 2
Full Baths 2
HOA Fees $156/qua
HOA Y/N Y
Abv Grd Liv Area 1,903
Originating Board BRIGHT
Year Built 1996
Annual Tax Amount $2,014
Tax Year 2022
Lot Size 6,500 Sqft
Acres 0.15
Property Description
Enjoy one level living in this corner lot villa that boasts 2 bedrooms and 2 full bathrooms. It has a 1 car tiled floor garage with shelving. Close to shopping, restaurants, VRE and I-95. Turnberry West is located in the Lee's Hill community. The home opens to a large living room and traditional dining area with hardwood floors and 9 ft ceilings with crown molding. The spacious kitchen is equipped with a new stove, beautiful granite countertops, and lots of cabinets. Let all the sunshine in the windows or close the plantation blinds for your privacy. Enjoy relaxing in the sitting room warming up by the gas fireplace; or enjoy the outdoors on the brick patio in your fenced in backyard. The primary bedroom has carpet throughout, 2 closets and an attached tiled floor bathroom with a walk-in shower and a double vanity sink. The laundry room has a utility sink and plenty of space shared with the HVAC and humidifier which was replaced in 2021. The second bedroom is carpeted and features a double door closet, and the second full bathroom also has a walk-in shower. The Roof, roof vent and gutters were installed September 2021.
Location
State VA
County Spotsylvania
Zoning R2
Rooms
Main Level Bedrooms 2
Interior
Interior Features Crown Moldings, Carpet, Breakfast Area, Dining Area, Entry Level Bedroom, Floor Plan - Traditional, Kitchen - Table Space, Primary Bath(s), Recessed Lighting, Sprinkler System, Stall Shower, Pantry
Hot Water Natural Gas
Heating Forced Air
Cooling Central A/C
Flooring Carpet, Ceramic Tile, Hardwood, Vinyl
Fireplaces Number 1
Equipment Built-In Microwave, Dishwasher, Disposal, Dryer, Exhaust Fan, Oven/Range - Electric, Refrigerator, Washer
Appliance Built-In Microwave, Dishwasher, Disposal, Dryer, Exhaust Fan, Oven/Range - Electric, Refrigerator, Washer
Heat Source Natural Gas
Exterior
Exterior Feature Patio(s)
Parking Features Garage - Side Entry, Garage Door Opener, Inside Access
Garage Spaces 2.0
Fence Rear
Amenities Available Pool - Outdoor, Basketball Courts, Tennis Courts, Tot Lots/Playground, Community Center
Water Access N
Roof Type Composite,Shingle
Accessibility None
Porch Patio(s)
Attached Garage 1
Total Parking Spaces 2
Garage Y
Building
Lot Description Corner
Story 1
Foundation Slab
Sewer Public Sewer
Water Public
Architectural Style Villa
Level or Stories 1
Additional Building Above Grade, Below Grade
Structure Type 9'+ Ceilings
New Construction N
Schools
School District Spotsylvania County Public Schools
Others
HOA Fee Include Common Area Maintenance,Pool(s),Lawn Maintenance,Trash
Senior Community No
Tax ID 36F37-33-
Ownership Fee Simple
SqFt Source Assessor
Special Listing Condition Standard
Read Less
Want to know what your home might be worth? Contact us for a FREE valuation!

Our team is ready to help you sell your home for the highest possible price ASAP

Bought with Anne S Overington • Century 21 Redwood Realty





