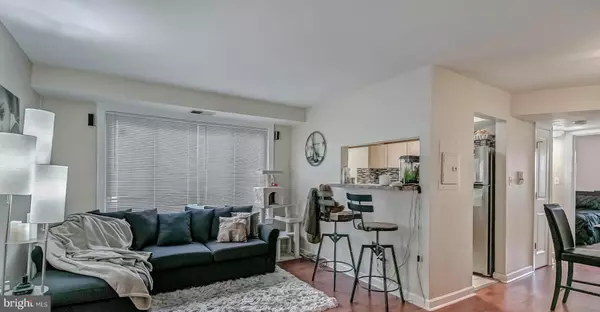$131,000
$139,000
5.8%For more information regarding the value of a property, please contact us for a free consultation.
713 BRANDYWINE ST SE #203 Washington, DC 20032
2 Beds
1 Bath
655 SqFt
Key Details
Sold Price $131,000
Property Type Condo
Sub Type Condo/Co-op
Listing Status Sold
Purchase Type For Sale
Square Footage 655 sqft
Price per Sqft $200
Subdivision Congress Heights
MLS Listing ID DCDC2082848
Sold Date 03/24/23
Style Unit/Flat
Bedrooms 2
Full Baths 1
Condo Fees $318/mo
HOA Y/N N
Abv Grd Liv Area 655
Originating Board BRIGHT
Year Built 1953
Annual Tax Amount $777
Tax Year 2021
Property Description
If you're looking for a new home, look no further! This spacious 2 bedroom / 1 bathroom condo can surely fit the bill. 713 Brandywine is an investor-friendly condo with lots of natural light and recently updated interiors. The in-unit washer and dryer make laundry easy, and secure off-street parking is included. Conveniently situated near several bus lines, the metro, and easy access to highways into MD and downtown DC all in a well-kept community with an active condo association. Condo fees cover trash removal, snow removal, and all utilities except for gas.
Watch your equity grow while awaiting the exciting St. Elizabeths planned redevelopment site and Mins from DHS Campus. Previously rented for $1300/month but can easily be increased to an estimated $1600/month (per DC rental rates) for this well-priced condo! Don't let this investment slip away!
Location
State DC
County Washington
Rooms
Main Level Bedrooms 2
Interior
Hot Water Natural Gas
Heating Central
Cooling Central A/C
Heat Source Natural Gas
Exterior
Garage Spaces 1.0
Parking On Site 21
Fence Wrought Iron
Amenities Available Other
Water Access N
Accessibility None
Total Parking Spaces 1
Garage N
Building
Story 1
Unit Features Garden 1 - 4 Floors
Sewer Public Sewer
Water Public
Architectural Style Unit/Flat
Level or Stories 1
Additional Building Above Grade, Below Grade
New Construction N
Schools
School District District Of Columbia Public Schools
Others
Pets Allowed Y
HOA Fee Include Trash,Snow Removal,Security Gate,Parking Fee,Electricity,Water
Senior Community No
Tax ID 6164//2054
Ownership Condominium
Acceptable Financing Conventional
Listing Terms Conventional
Financing Conventional
Special Listing Condition Standard
Pets Allowed No Pet Restrictions
Read Less
Want to know what your home might be worth? Contact us for a FREE valuation!

Our team is ready to help you sell your home for the highest possible price ASAP

Bought with Andrew L Pariser • Long & Foster Real Estate, Inc.





