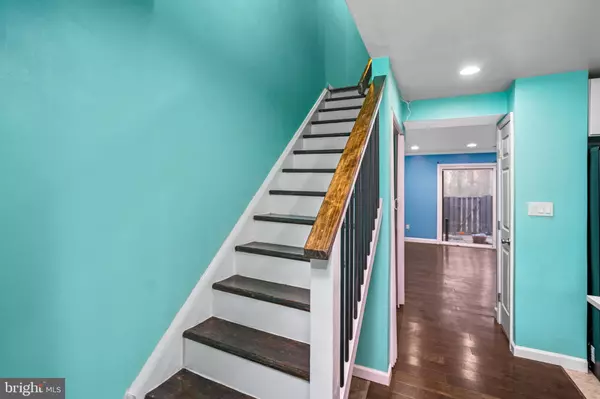$350,000
$365,000
4.1%For more information regarding the value of a property, please contact us for a free consultation.
2233 WHITE CORNUS LN Reston, VA 20191
3 Beds
3 Baths
1,262 SqFt
Key Details
Sold Price $350,000
Property Type Townhouse
Sub Type Interior Row/Townhouse
Listing Status Sold
Purchase Type For Sale
Square Footage 1,262 sqft
Price per Sqft $277
Subdivision None Available
MLS Listing ID VAFX2108240
Sold Date 03/23/23
Style Colonial
Bedrooms 3
Full Baths 2
Half Baths 1
HOA Fees $177/mo
HOA Y/N Y
Abv Grd Liv Area 1,262
Originating Board BRIGHT
Year Built 1973
Annual Tax Amount $3,902
Tax Year 2022
Lot Size 1,220 Sqft
Acres 0.03
Property Description
**ACCEPTING BACKUP OFFERS**
Welcome to your new townhome! Super Spacious and ready for you to move in with a little TLC needed.
The main level of the home features a spacious and open concept kitchen. The kitchen has been completely remodeled with a stunning quartz center island, plenty of cabinet space, Newer appliances. It's the perfect space for cooking and entertaining. Adjacent to the kitchen is a half bathroom and a separate laundry room with a washer and dryer (brand new and they convey)
On the main level, you'll find a large family room with plenty of natural light and sliding glass doors that lead out to the backyard, patio (space to make it your own by customizing)
Upstairs, you'll find three spacious bedrooms, all with hardwood flooring. The primary bedroom features its own full bathroom. There is also a full bathroom with upgraded cabinets and counters in the hallway that has been updated with a double sink vanity.
This townhome is conveniently located close to everything you need. While it does need a little TLC, it is ready for its new owners to make it their own. Don't miss the opportunity to make this your new home!
Location
State VA
County Fairfax
Zoning 370
Rooms
Other Rooms Primary Bedroom, Bedroom 2, Kitchen, Family Room, Bedroom 1, Primary Bathroom, Full Bath, Half Bath
Interior
Interior Features Floor Plan - Open, Kitchen - Gourmet, Kitchen - Island, Wood Floors
Hot Water Electric
Heating Central, Forced Air
Cooling Central A/C
Flooring Hardwood, Luxury Vinyl Plank
Furnishings No
Fireplace N
Heat Source Electric
Laundry Main Floor
Exterior
Garage Spaces 2.0
Fence Rear
Amenities Available Common Grounds
Water Access N
Roof Type Asphalt
Accessibility None
Total Parking Spaces 2
Garage N
Building
Lot Description Backs to Trees
Story 2
Foundation Slab
Sewer Public Sewer
Water Public
Architectural Style Colonial
Level or Stories 2
Additional Building Above Grade, Below Grade
Structure Type Dry Wall
New Construction N
Schools
Elementary Schools Dogwood
Middle Schools Hughes
High Schools South Lakes
School District Fairfax County Public Schools
Others
Pets Allowed Y
Senior Community No
Tax ID 0261 10120072
Ownership Fee Simple
SqFt Source Assessor
Acceptable Financing FHA, Conventional, VHDA, VA
Listing Terms FHA, Conventional, VHDA, VA
Financing FHA,Conventional,VHDA,VA
Special Listing Condition Standard
Pets Allowed No Pet Restrictions
Read Less
Want to know what your home might be worth? Contact us for a FREE valuation!

Our team is ready to help you sell your home for the highest possible price ASAP

Bought with Gitte Long • Redfin Corporation





