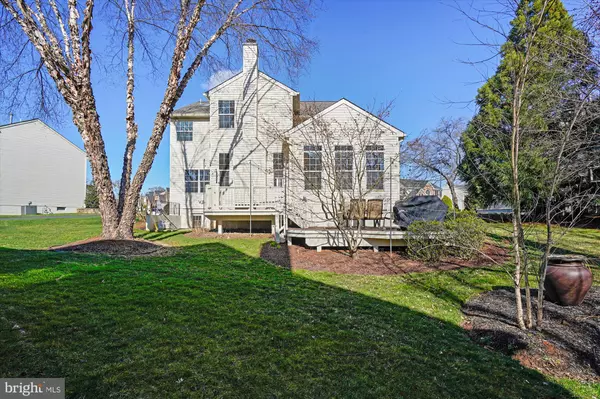$850,000
$795,000
6.9%For more information regarding the value of a property, please contact us for a free consultation.
47860 ALLEGHENY CIR Sterling, VA 20165
4 Beds
4 Baths
3,239 SqFt
Key Details
Sold Price $850,000
Property Type Single Family Home
Sub Type Detached
Listing Status Sold
Purchase Type For Sale
Square Footage 3,239 sqft
Price per Sqft $262
Subdivision Lowes Island
MLS Listing ID VALO2045062
Sold Date 03/27/23
Style Colonial
Bedrooms 4
Full Baths 3
Half Baths 1
HOA Fees $96/qua
HOA Y/N Y
Abv Grd Liv Area 2,480
Originating Board BRIGHT
Year Built 1997
Annual Tax Amount $6,503
Tax Year 2023
Lot Size 7,405 Sqft
Acres 0.17
Property Description
Lowes Island Dream ... 47860 Allegheny IS the full package ... Inside & Out!
Beautifully maintained - Big-ticket Upgrades/Updates - Smart Design Flow - Storage Galore - Natural light throughout. In the heart of Lowes Island. This home has a very light and bright feel both day and night. Great windows let in natural light and many extra can lights were added in the ceilings to brighten the main living rooms. A favorite space of the current owners is the kitchen and sunroom with its great light and open flow. The rear deck with two levels allows for gatherings of larger groups with the upper deck a more intimate space for two. The front patio is a window onto the neighborhood and has become a stopping point for neighbors when we are enjoying a shady afternoon in the summertime.
From the Highlight Reel:
- roof & oversized gutter system
- completely renovated kitchen
- refinished hardwoods
- updated powder room
- renovated upper lvl full bath
- replaced foyer Palladian window & sunroom transoms
- expanded ducts and returns
- keyless entry
List of Capital Improvements attached to Listing or provided on request.
Location
State VA
County Loudoun
Zoning PDH4
Rooms
Basement Fully Finished
Interior
Hot Water Natural Gas
Heating Forced Air
Cooling Central A/C
Fireplaces Number 1
Fireplace Y
Heat Source Natural Gas
Laundry Upper Floor
Exterior
Parking Features Additional Storage Area, Garage - Front Entry
Garage Spaces 2.0
Utilities Available Under Ground
Amenities Available Common Grounds, Exercise Room, Fitness Center, Jog/Walk Path, Pool - Outdoor, Tennis Courts, Tot Lots/Playground
Water Access N
Accessibility None
Attached Garage 2
Total Parking Spaces 2
Garage Y
Building
Story 3
Foundation Concrete Perimeter
Sewer Public Sewer
Water Public
Architectural Style Colonial
Level or Stories 3
Additional Building Above Grade, Below Grade
New Construction N
Schools
School District Loudoun County Public Schools
Others
HOA Fee Include Common Area Maintenance,Management,Pool(s),Snow Removal,Trash
Senior Community No
Tax ID 006203697000
Ownership Fee Simple
SqFt Source Assessor
Special Listing Condition Standard
Read Less
Want to know what your home might be worth? Contact us for a FREE valuation!

Our team is ready to help you sell your home for the highest possible price ASAP

Bought with Kelly Elizabeth Krolikowski • The Hogan Group Real Estate





